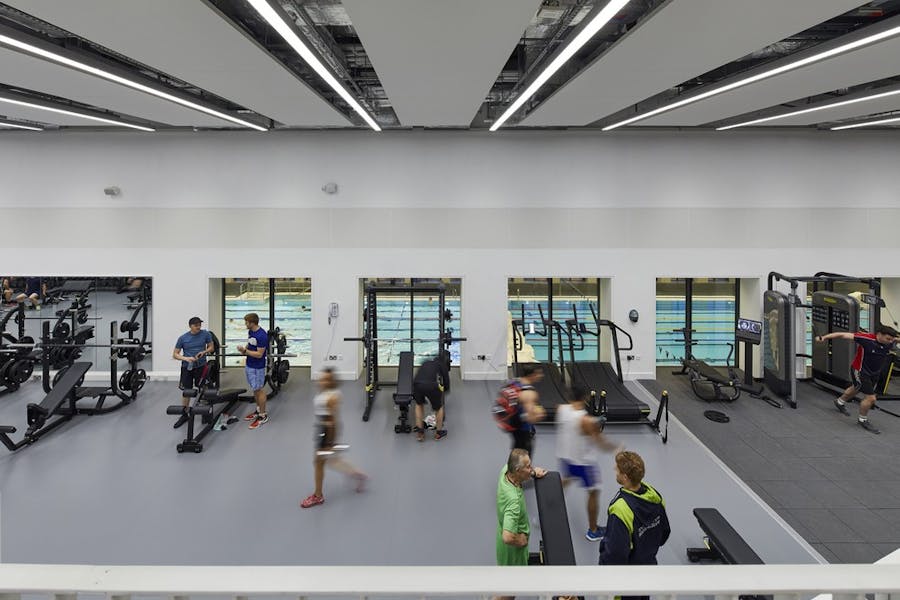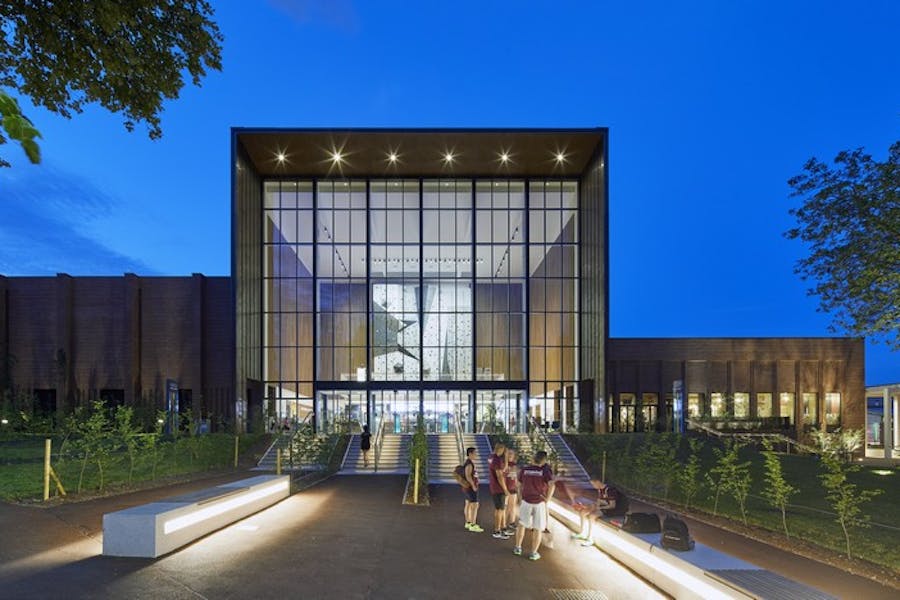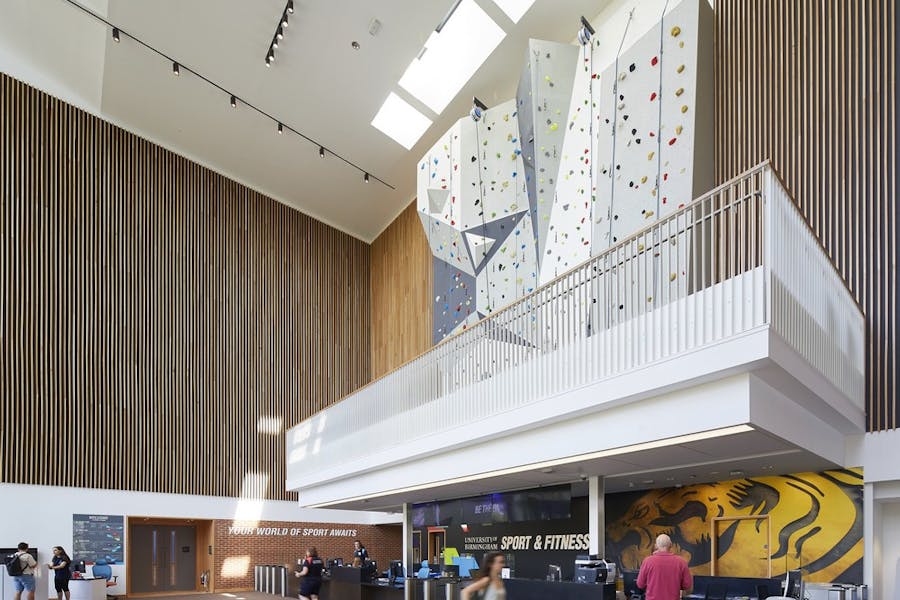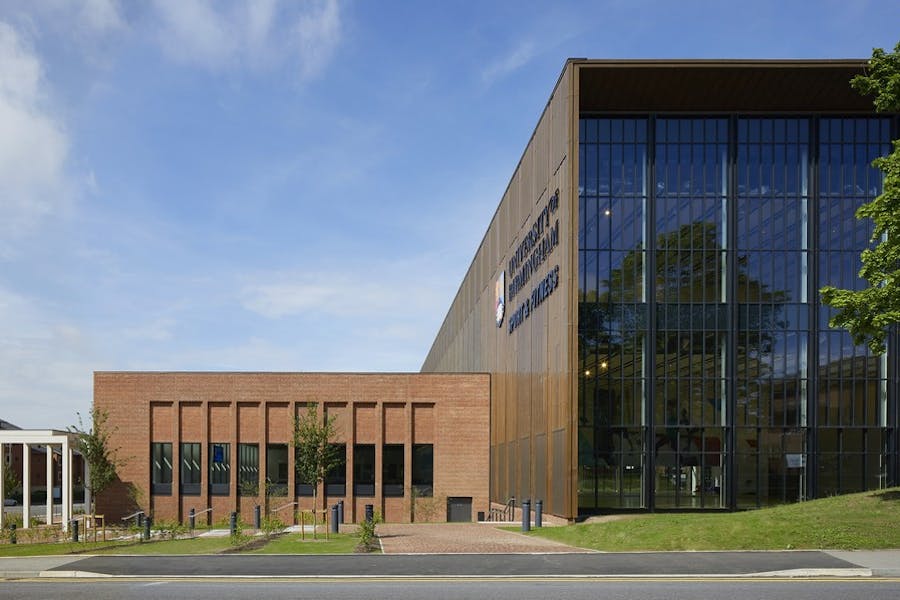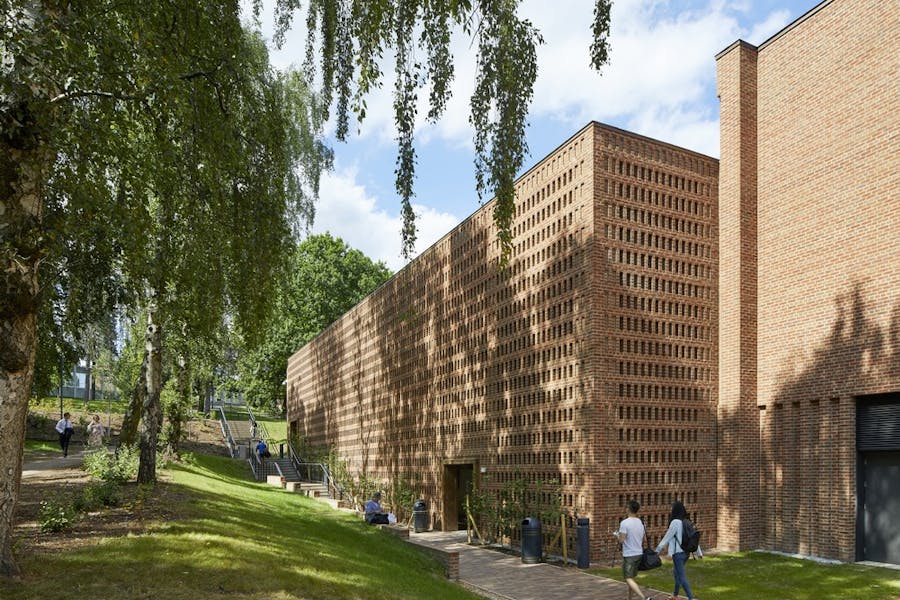A new ambitious sports center in the Midlands
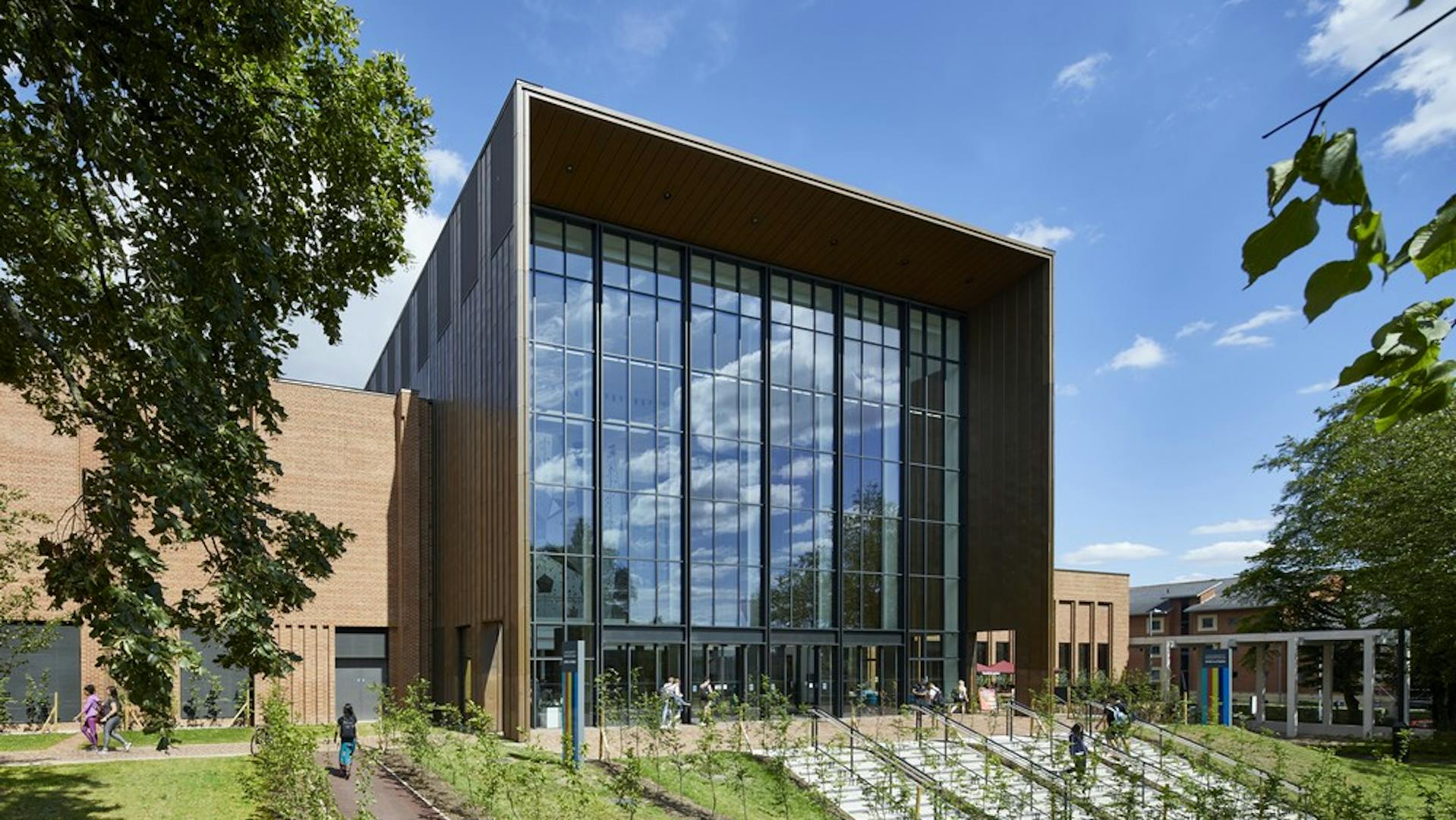
Just the other day in England was opened one of the most ambitious indoor sports facilities.
An indoor sports center at the University of Birmingham, which will provide future generations of the city's athletes with new world-class locations for sports.
Open to students, academics and anyone interested, the sports club includes Birmingham's first swimming pool, which meets all Olympic standards, a number of different gyms, laboratories and test rooms.
The project also meets ambitious energy efficiency targets, especially for the swimming pool, and ensures optimal use of natural light.
The center is located on a previously abandoned site, near the Edgebaston Nature Reserve.
Each of these four structural elements is dedicated to a separate use - a swimming pool, gym and locker rooms, gyms and separate parking lots.
The swimming pool is located to the south to mark the center and the university outside. The simple layout of spaces and structures gives the building inherent flexibility, while the step-by-step plan allows you to easily expand any of the objects in the future.
The public colonnade encourages an informal approach to the building and then to the campus and casts an inviting glance at the pool through the glazed facade. By the way, the reception desk is crowned with a dramatic climbing wall.
The simple internal layout of the spaces and structure, together with its inherent flexibility, is an important aspect of the Centre's robust credentials; embodied energy in tissues and structures is equated to a long period of carbon use.
Good daylight in the center of the building significantly reduces projected CO2 emissions due to artificial lighting and significantly improves user performance. Natural ventilation in spring and autumn will also reduce energy consumption.
In summer, cool night air enters the building to reduce the temperature of the open heat of the fabric and moist heat the next day
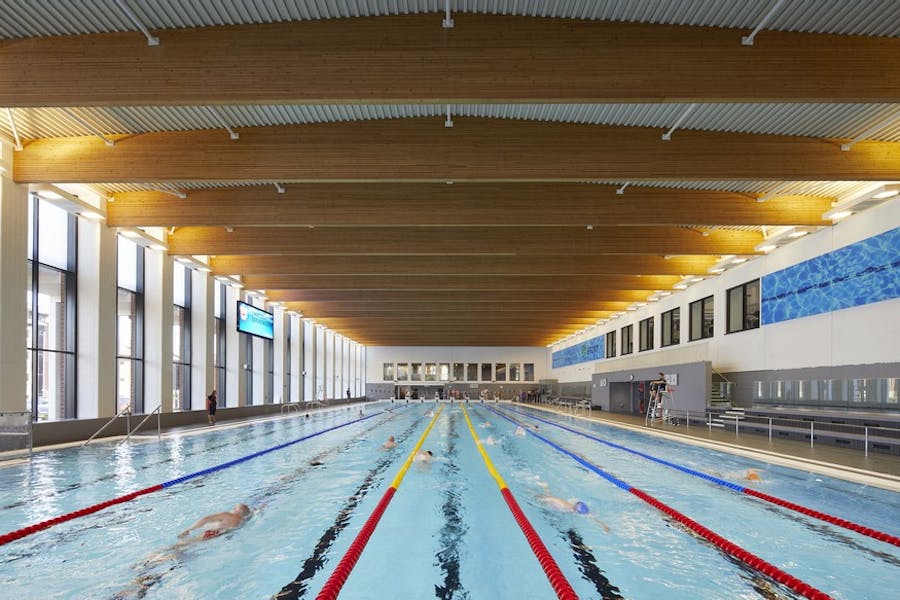
In situations where gyms will be attended by crowds of spectators, the natural ventilation facility, equipped with special PV panels, improves summer conditions.
These options have been implemented to keep up with the times and meet changing environmental standards with minimal distortions. The project scheme is designed to provide a rating of environmental performance certificates "A".
Information about the building
team:
Client: University of Birmingham
Architect / Lead Designer: Lifschutz Davidson Sandilands
Sports Consultant: S + P Architects
Expenditure Consultant: Robinson Lowe Francis (RLF)
Design engineers: Arup
Service Engineers: Couch Perry and Wilkes LLP (CPW)
Sports Consulting: Sport England
Construction Management: ACIVICO Building Consultancy
Landscape Architect: Townsend Landscape Architects
Fire: Jeremy Gardner Associates
Air tightness: BSRIA
Filtration Engineer: Devin Consulting
Planning Consultant: Turleys
