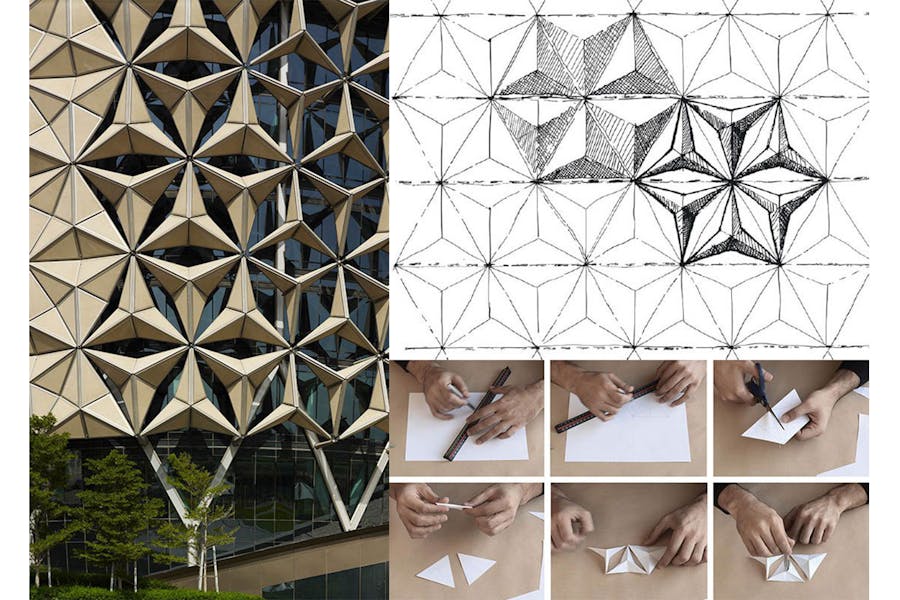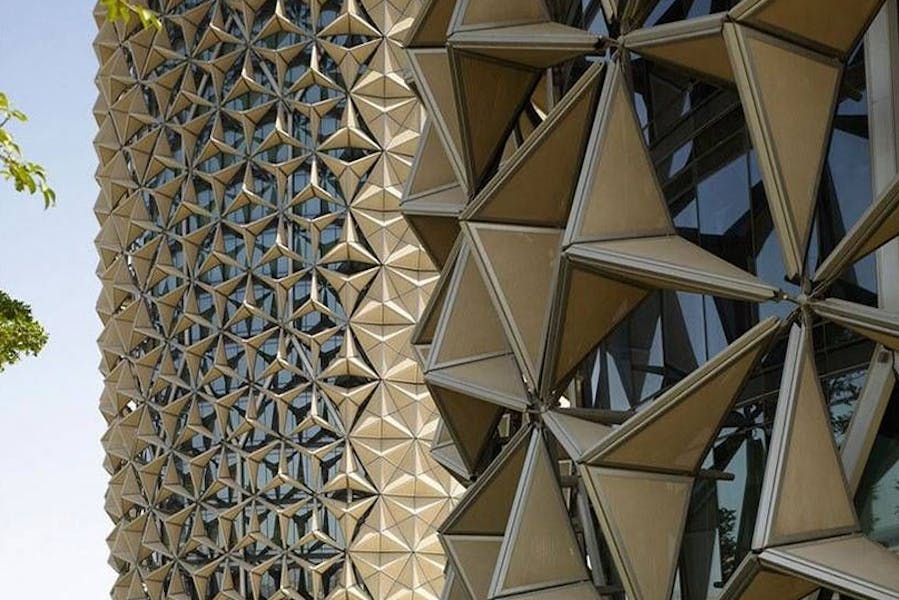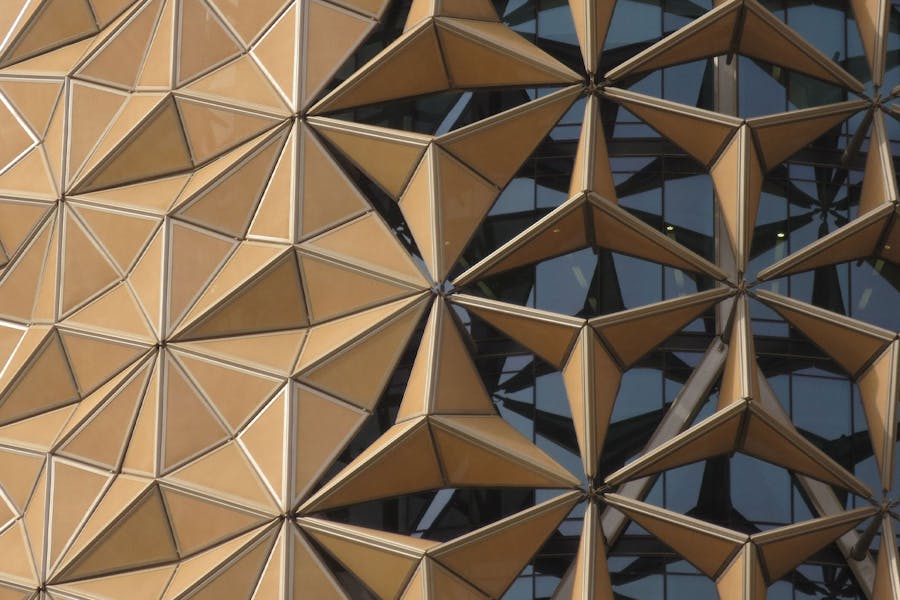Dynamic facade
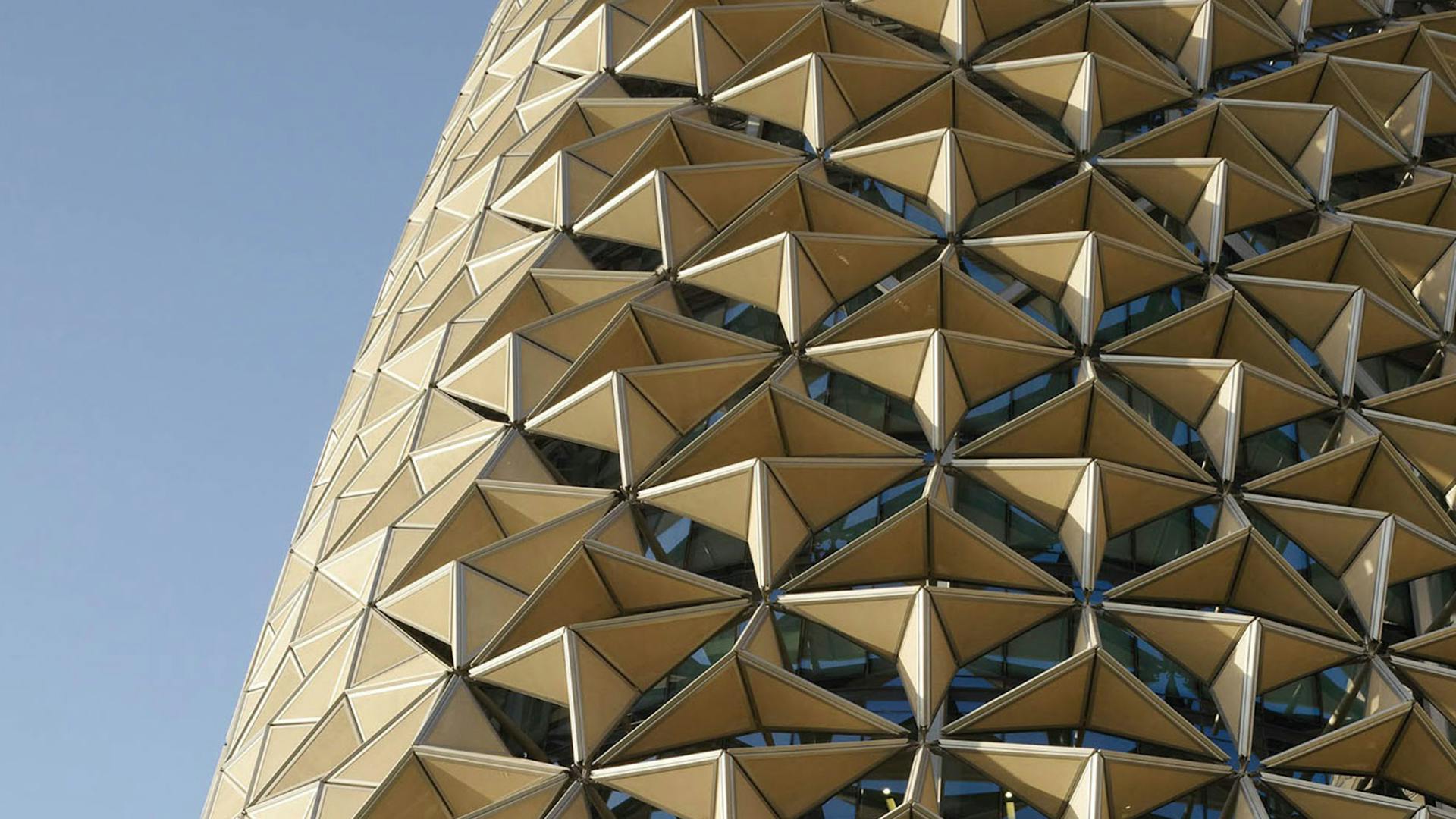
The concept of housing has emerged since the days of the primitive communal system. The man needed shelter. At first it was caves, dugouts, then there were ground structures. Later, aesthetics came into vogue, the concept of architecture appeared. Architects began to build architectural masterpieces visually pleasing to the public.
The main role of the facade is designed to protect the internal environment from the external environment and optimize this function includes control (excluding many other functions, such as noise, safety, etc.). Static glass facade will not be able to provide optimal performance, except for a few short periods of time per year. It would be optimal if façade systems could reasonably respond to changes in the external climate and regulate the intensification of sunlight, daylight, heat loss, ventilation and ventilation for the changing needs of residents and buildings. And dynamic facades appeared.
The glazed part of the facade, of course, makes the greatest contribution to heat loss when passing through the enclosing structures. On the other hand, glazing also significantly contributes to the heating of the building during the heating season, when the sun shines.
Typically, in order to reduce heat loss through the glass, reduce the U-size of the glazing by adding an additional layer of sprayed glass. However, additional glass and spray also reduce passive solar heat and daylight. This is a strong argument for the introduction of a dynamic facade in the form of movable insulating blinds as a means of reducing the energy demand for heating.
Shutters have traditionally been used to protect against excess sunlight. This gives a potential reduction in heat loss during transfer by about 50% and a potential reduction of about 35% compared to the traditional choice of three-layer low-energy glazing.
Reducing heat loss during transmission is highly dependent on the effective thermal resistance of the insulating gate, especially its ability to reduce air entrapment in the cavity between the building cladding and the blinds. The thermal resistance of sun protection elements also depends on the thermal conductivity of the selected materials.
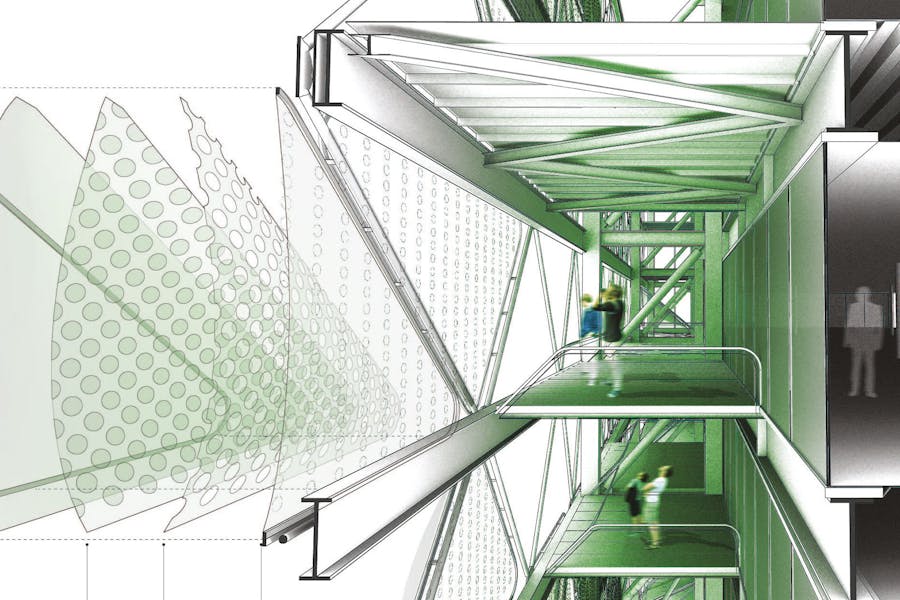
One of the clearest examples of dynamic facades is the Al Bahr office building (UAE, 2012). These are two round towers, which are enveloped from the outside by a glass curtain facade.
The problem of buildings in Central Asia is overheating from the sun. The Al Bahr Towers have been designed to reduce overheating by 50%. This has reduced the use of air conditioning, which has increased energy efficiency.
The curtain wall consists of standardized panels. A system of dynamic panels is attached to the façade by means of special moving joints. The dynamic system consists of triangulation blocks similar to origami umbrellas. Triangular modules unfold at different angles depending on the angle of the sun's rays.
The shading system consists of elements made of metal and filled with fiberglass. The fold system transforms into various geometric patterns, creating light and shadow. Even when the dynamic element covers the facade, residents can still see through it everything that happens outside. Each tower has 1,049 shade modules weighing 1.5 tons (each). Dynamic changes create 22 different options for the exterior of the building.
Shading modules are grouped by sectors and controlled by a computer: the position of the sun is tracked and, depending on the tilt angle, the opening / closing angle of the panels is automatically changed. Each shade opens and closes once. If there is a strong wind or clouds outside, sensors located on the facade send signals to the control unit. And the elements are revealed. The use of dynamic facades contributes to the instant adaptation of the building to the environmental conditions.
This has a beneficial effect on energy saving, comfort inside the building, and makes the architecture sustainable.
