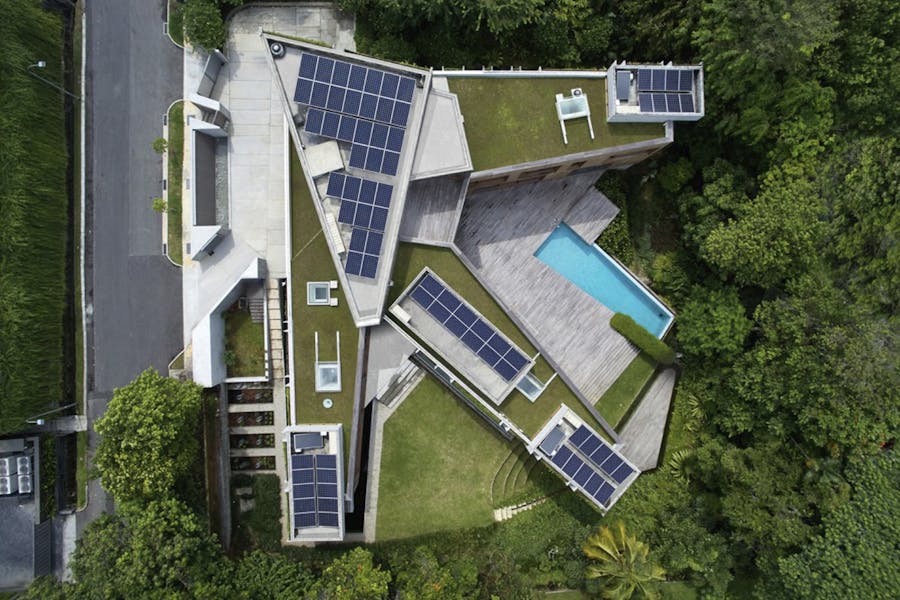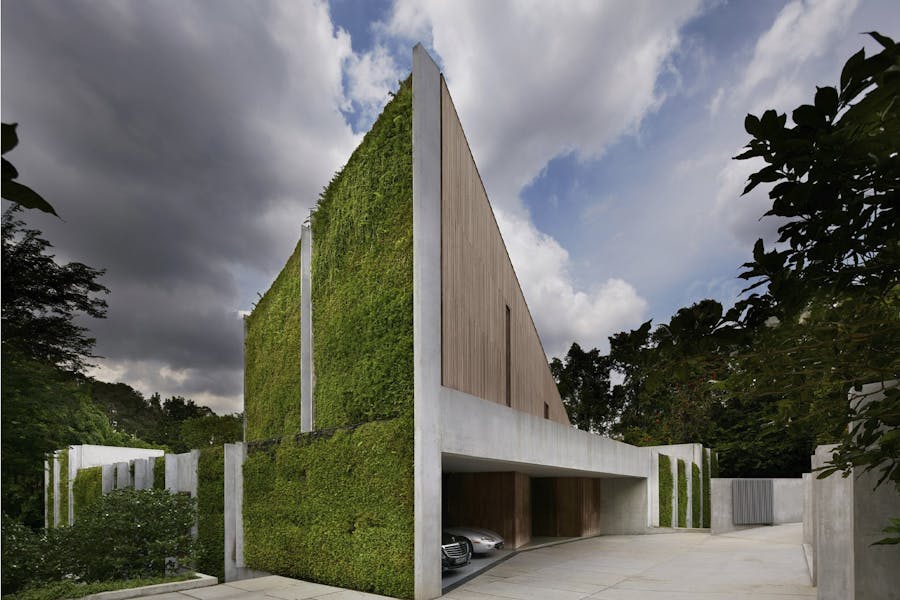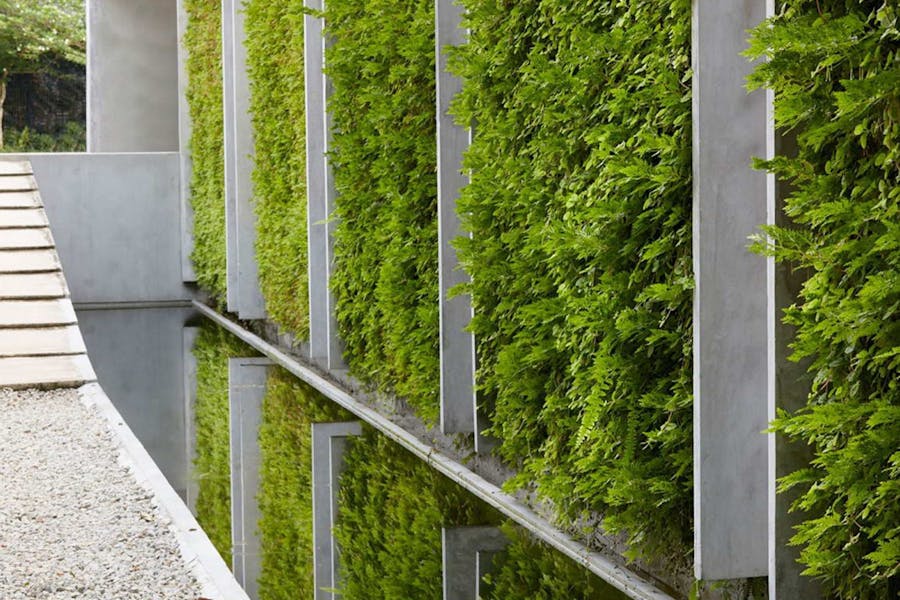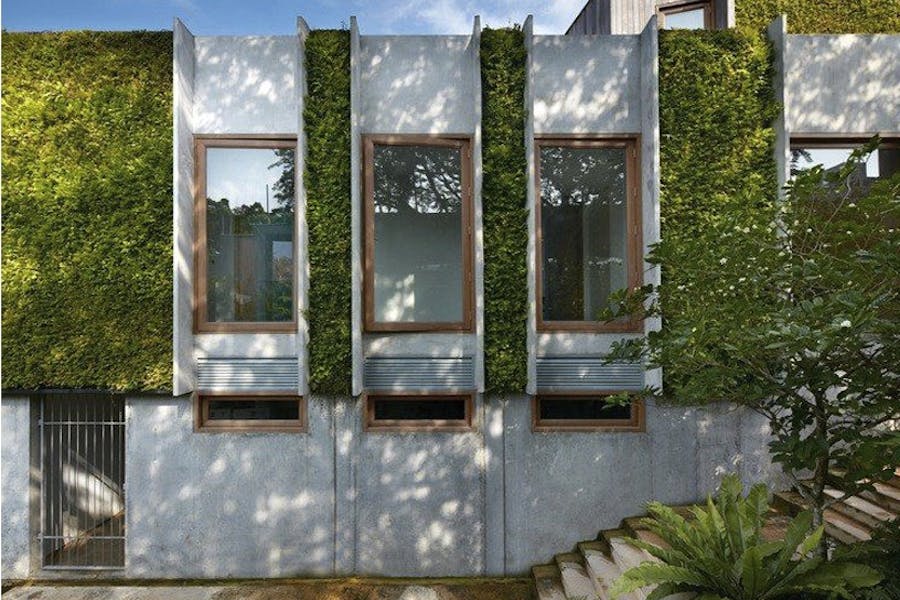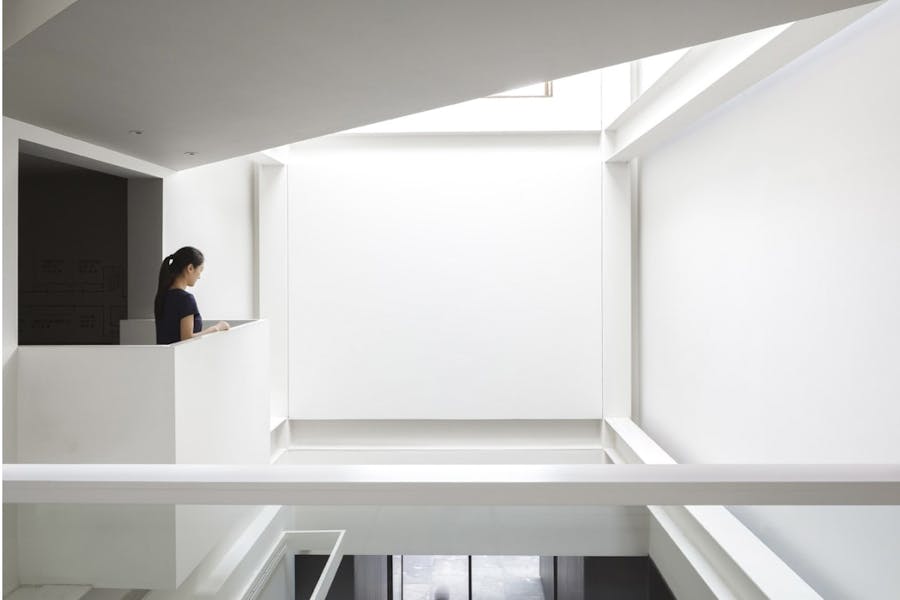Energy efficiency and sustainable architecture as vectors of development
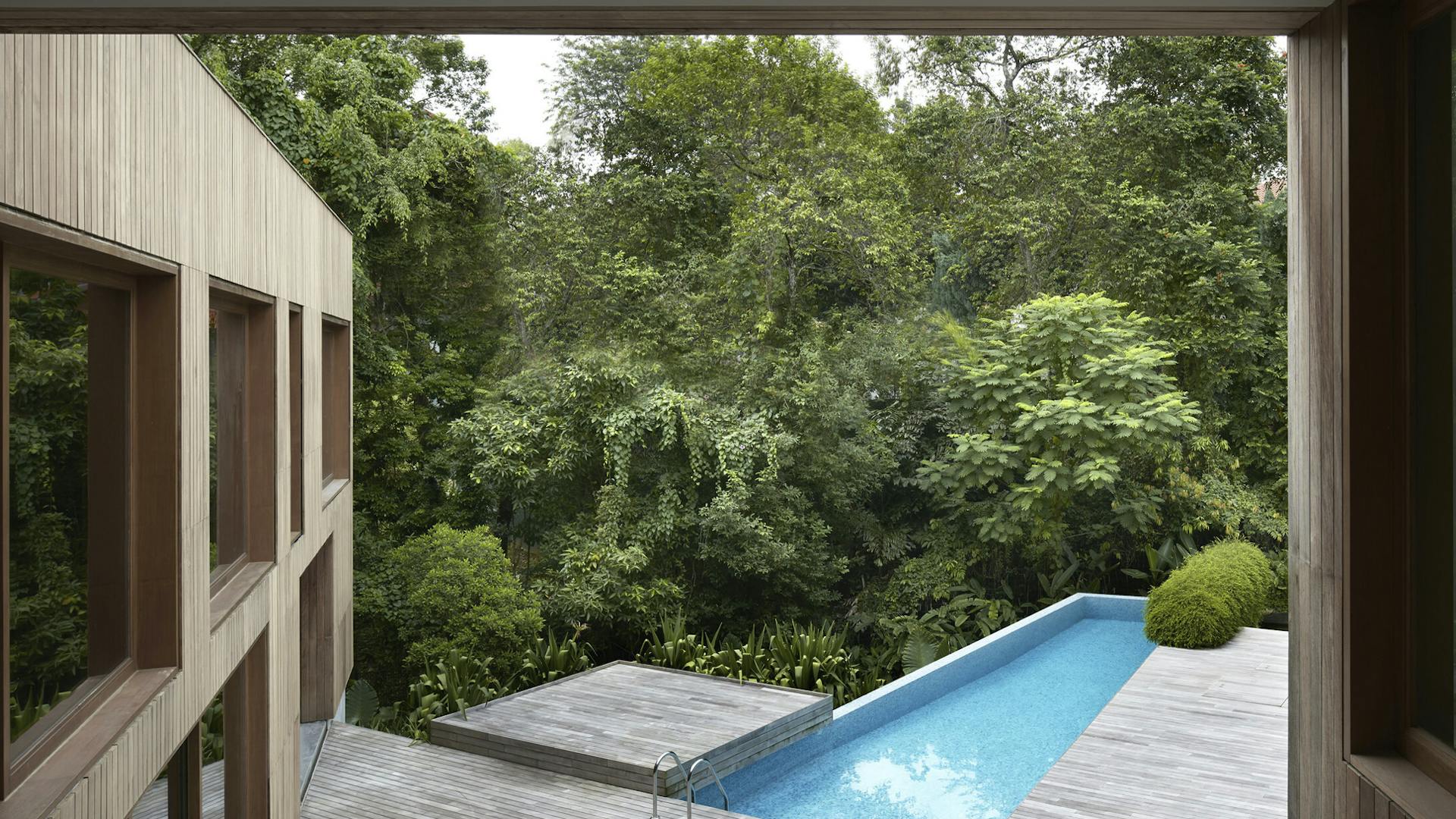
We must design buildings in which our generation and the future will live comfortably, taking into account technological progress. Comfort includes the harmonization of social, economic, aesthetic and environmental factors.
All of these concepts are united by Sustainable Architecture.
Sustainable architecture is architecture that aims to minimize the negative impact on the environment of buildings, efficiency and moderation in the use of materials, energy and space for development and the ecosystem as a whole.
Sustainable architecture takes a conscious approach to energy conservation and sustainability when designing the built environment.
Sustainable architecture includes the following factors:
- Passive steady design. Passive strategies such as sun and climate placement and intelligent window placement and maintenance are used to better manage daylight and natural ventilation and go a long way in reducing a building's energy consumption. Under certain climatic conditions, thermal mass techniques can be used to harness solar energy. In such cases, thick walls absorb heat from the sun during the day and release it into the building at night.
- Active sustainable design. Architects work with mechanical and electrical engineers to implement highly efficient electrical, plumbing, climate control and other systems that are designed to have little environmental impact.
- Renewable energy systems. Renewable energy systems, including solar and wind power TVs (solar panels, collectors, wind turbines, etc.) are also excellent options for buildings. These systems are often used in conjunction with passive design strategies.
- Green building materials and finishes. Materials must be environmentally friendly and such that they can be reused at the end of their operation or converted into another material suitable for use.
- Landscaping with vegetation inherent in the area. Landscaping choices can greatly affect water consumption in civil engineering. By using trees, plants and grasses native to the region, architects can significantly reduce irrigation needs. Landscaping can also be used as part of a passive energy strategy. Planting trees that shade the roof and windows during the hottest part of the day can help reduce the build-up of solar heat inside a building. Or by drowning the building partially into the ground, you can achieve passive heating with soil.
- Storm water management. When rain falls, the water is not evaporated, but absorbed by the earth, and the natural water level is replenished. However, when a building is placed on a site, as well as parking spaces, sidewalks, driveways, and other hard-to-reach areas, the way the soil absorbs rain changes. Water flows from these surfaces into storm drains. By introducing stormwater management strategies such as perforated sidewalk through which water seeps evenly across the entire surface, the negative impact of buildings on the environment can be reduced.
You can also collect rainwater from the roof of the building into reservoirs and use it as technical water for bathrooms or for irrigation of garden crops.
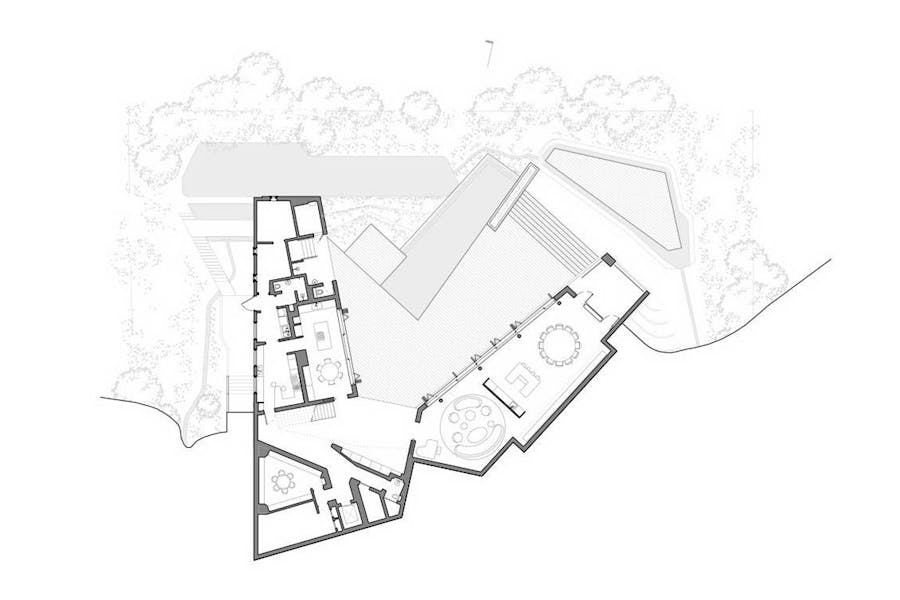
Consider a prime example of contemporary sustainable architecture.
Located in an elegant residential area of Singapore, Astrid Hill House is a dynamic interpretation of the traditional Chinese courtyard archetype. With five bedrooms, office space and entertainment areas, the home is a poetic fusion of indoor and outdoor space.
“The clients are modern, lay people of Chinese descent, and they (and we) appreciate many aspects of traditional Chinese dwellings that are centered around courtyards,” explains design bureau co-founder Zach McKeown. “Here the concept of a courtyard is somewhat different: in the center of these rays of the house there is a large open area.
This is an open-air courtyard, and the "wings" themselves create courtyards, the third contour of which is nature. "
The terrain has had a very large impact on the architecture of the building. “The site goes downhill along the road, almost like a bowl, because the terrain descends in two directions,” says McKeown. “Where the wings meet, it seems like it’s almost like the fingers of a hand. The palm is right next to the road, and the fingers reach into the bowl. This allows the house to be both large and small at the same time. "
This natural rhythm in the residence is echoed in a palette of materials that includes variety and smooth hewn concrete. Numerous living green walls, water features and a swimming pool in the center of the space provide a serene, contemplative feeling of the avant-garde form of the home, combining it with luscious surroundings.
In addition to creating a home that is at one with nature, Tsao & McKown has gone to great lengths to create sustainable and environmentally friendly housing for the client - an achievement that has been recognized by the Singapore Government's Sustainable Development Award.
“The house is really meant to be in separate sections,” explains McKown, “when a couple live in it, they mostly just use their part of one wing and the kitchen, but when there are a lot of people in the house or when they are having fun, then they can open other parts of the house.
The Astrid Hill House has cross-ventilated rooms. The three-story atrium is also fully open. Green walls provide evaporative cooling, while sun shading helps reduce heat build-up where possible. Roof skylights let natural light into the basement. Rainwater is collected for fountains, while a large number of photovoltaic panels and a geothermal exchange cooling system help save energy where possible.
"It's a tropical environment, so the problem isn't heating, it's cooling," McCone adds. "The rooms have air conditioning, but the owners use them sparingly."
