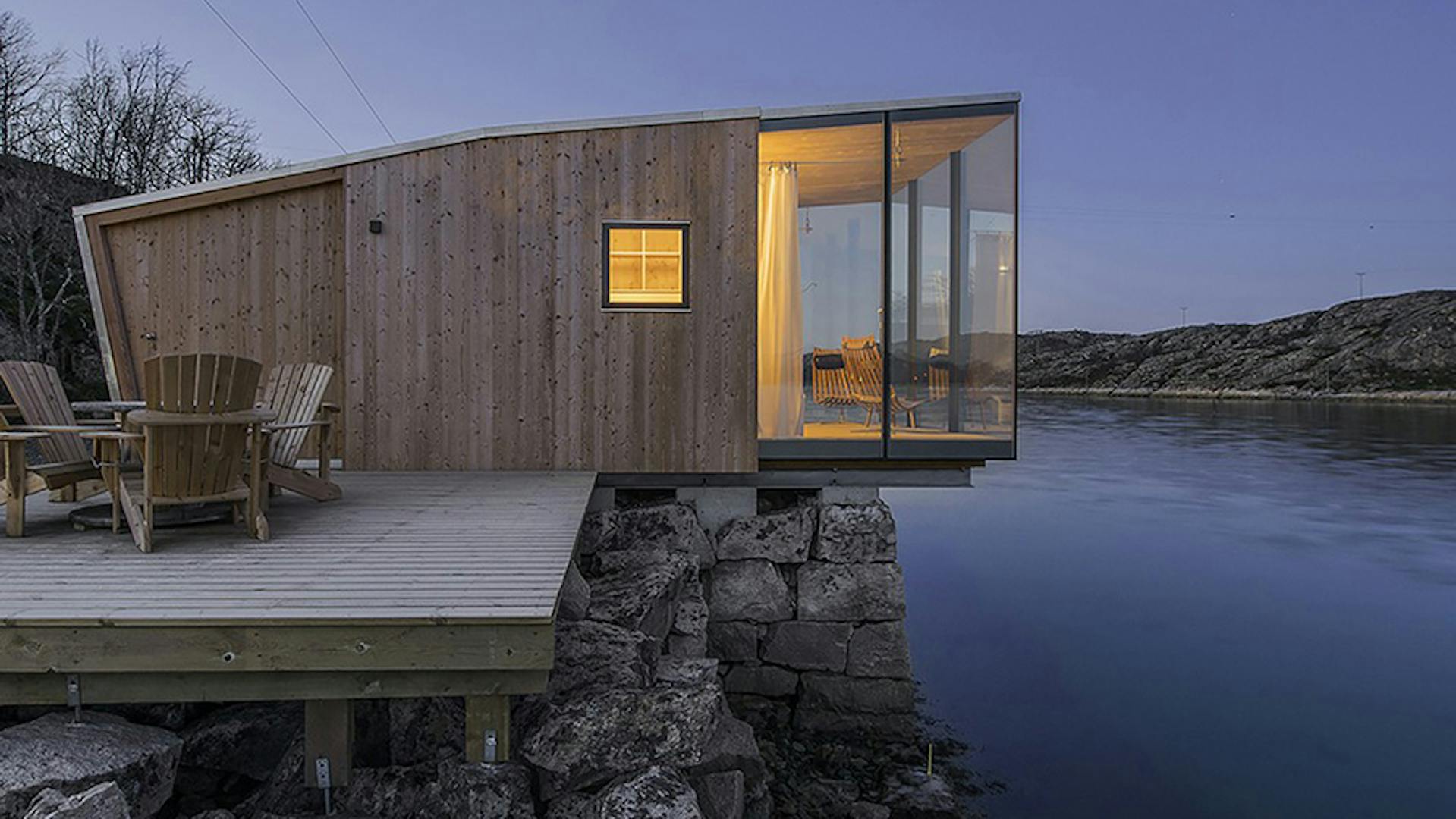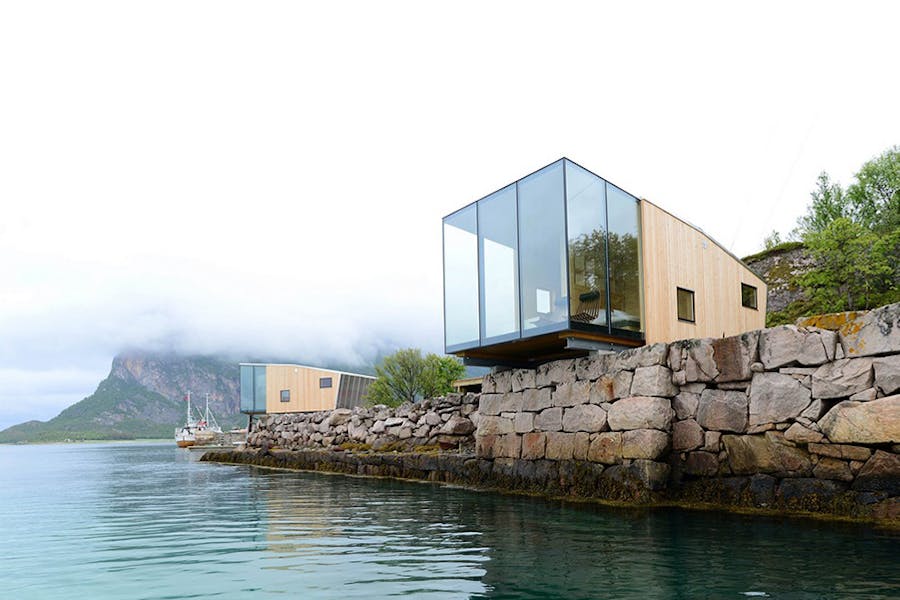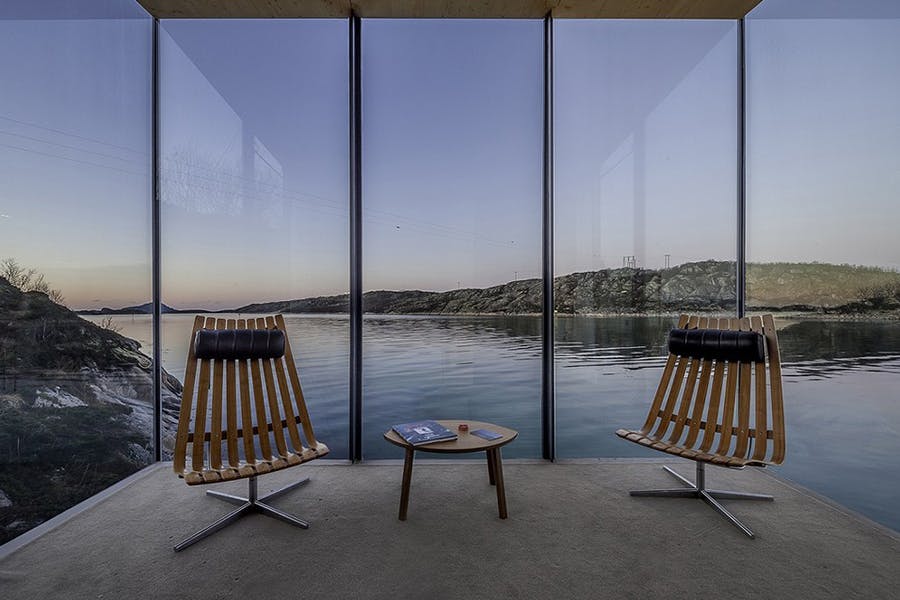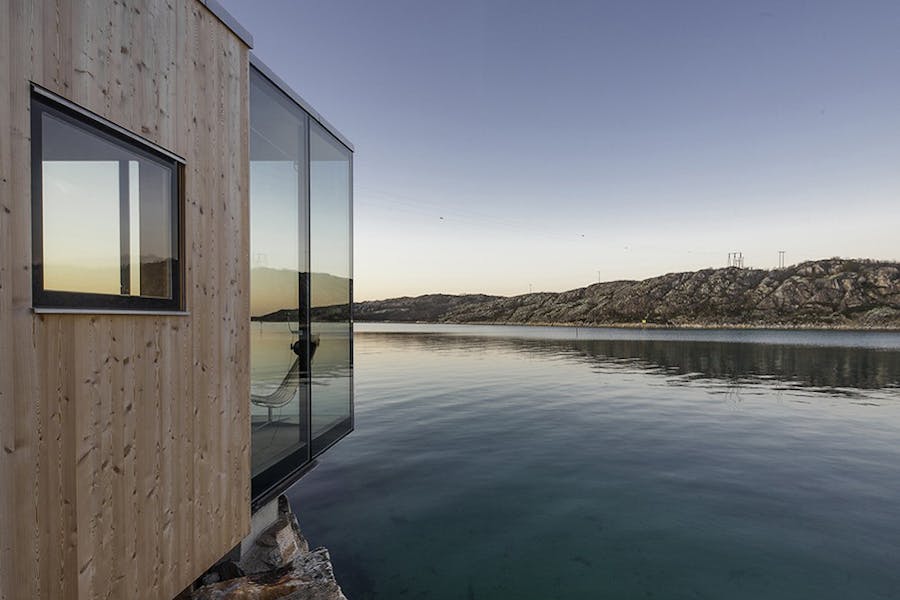Hotel Manshausen Island in Norway

A new work week - new delicious ideas and cases.
The next conceptual project is an implemented complex called "Manshausen Island".
The main design task in the design was: to create the most practical complex, so that guests in it always feel comfortable and warm, despite the weather outside.
The desire to implement a safe and at the same time environmentally friendly project, led to the choice of construction of cross-laminated wood, positioning and foundation with minimal impact on the natural object.
Various studies have been conducted to calculate wind strength, severe weather factors, their effects, and to achieve maximum wave height.
The design bureau "Stinessen Arkitektur" studied the natural principles of ventilation and insulation, as a result of which it was possible to develop a clear design of the object, in which without a covered entrance porch and a certain location of the windows was simply impossible.

It consists of a complex of three independent buildings and the main house, in the depths of the island, built in the distant 1800s. On the first floor of the main house there is a kitchen and a dining room, and on the second - a spacious library.
Due to air temperature, weather conditions and location, the construction period could only last in the summer. The design process itself also had to take into account severe weather conditions, hurricane wind force, wave height, snow and even ice.
Inside the building you feel like in Paradise.
The studio cabins are minimalist with a beautiful view and a small but specially designed kitchen. The structural divider of rooms is a dining table which in parallel is a bookshelf or a shelf for storage of things. All apartments have large panoramic windows so that visitors can admire the spectacular scenery at any time.
The cabins themselves are very warm and cozy, but first of all they are designed so that it is impossible not to pay attention to the view from the outside: the charming Barents Sea, the birds soaring above it, the twinkling lights and the unusually beautiful nature.
By the way, the technology of production of cabins consists of two-layer wood to withstand any weather conditions.
Compact bathroom, with individually designed and built-in closet, to optimize space.
Sleeping area in light colors with a lifting mechanism that allows you to store luggage or sports equipment.
Børge Ousland, a professional polar explorer of the expedition, took part in designing the apartments. He believes that "Manshausen Island" is a unique resort that was created to give visitors the opportunity to relax away from civilization and come into contact with nature. It is rich in marine life, incredible nature and weather with a very changeable nature.
In addition to all the beauty of the island and apartments, the island has immeasurable other benefits: free diving, fishing, kayaking, snorkeling, hiking, skiing, mountaineering and even cave diving.
We are proud of the specialists who develop such projects!
Project name: Manshausen Island
Architect: Stinessen Arkitektur Design Bureau
Location: Steigen, Norway Leinesfjord, Nordskot.

