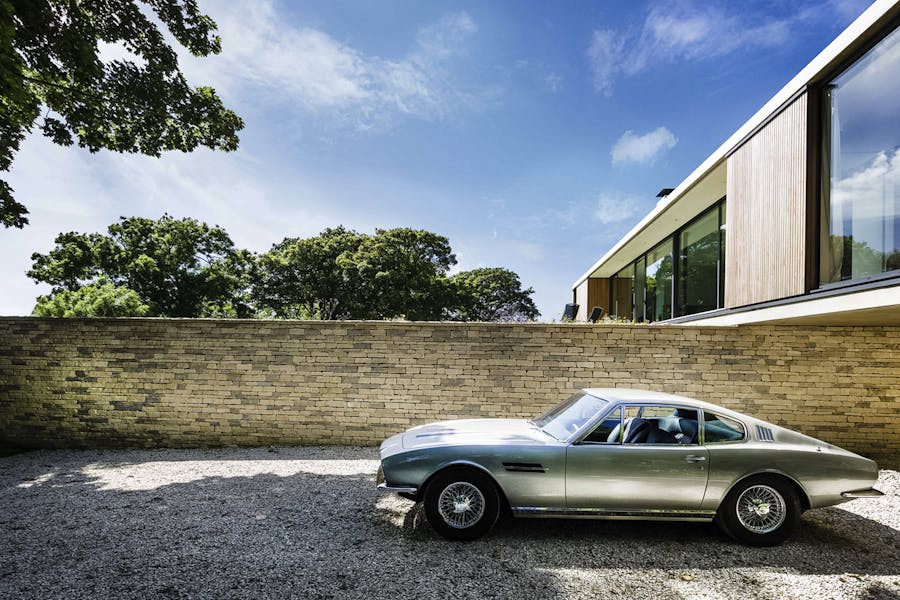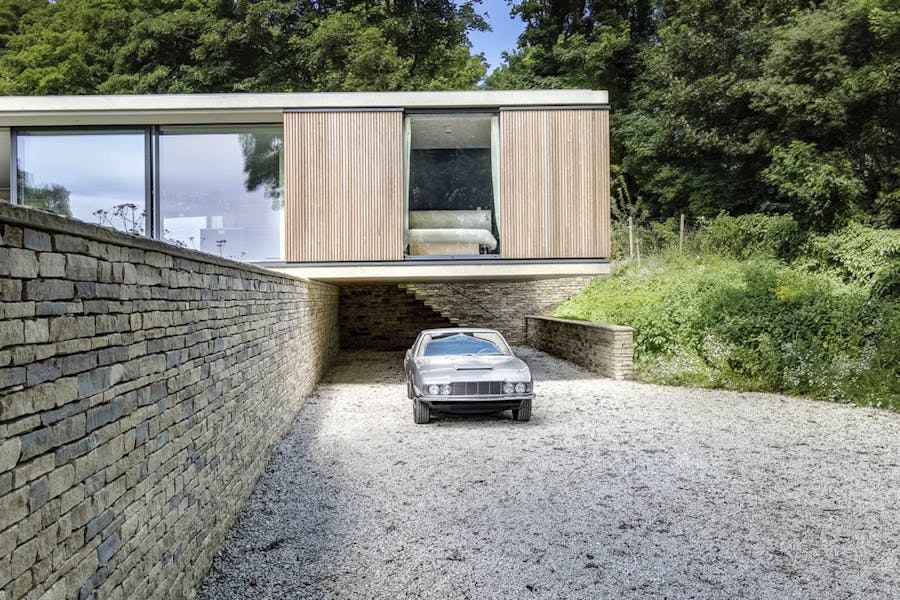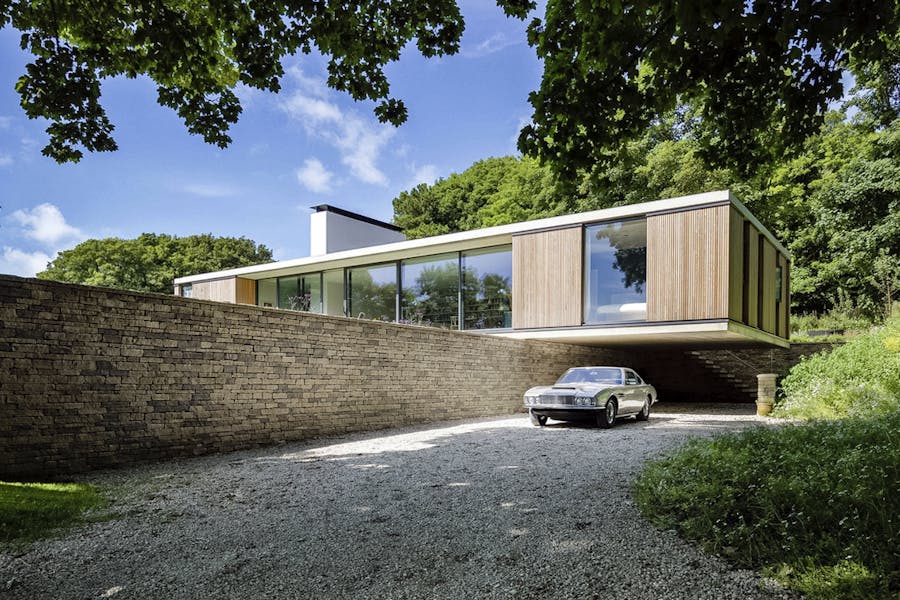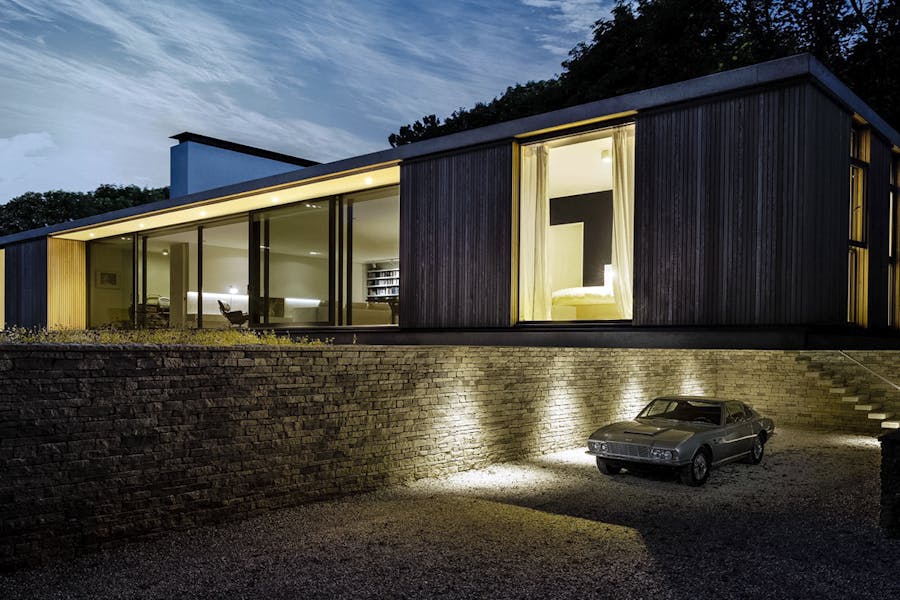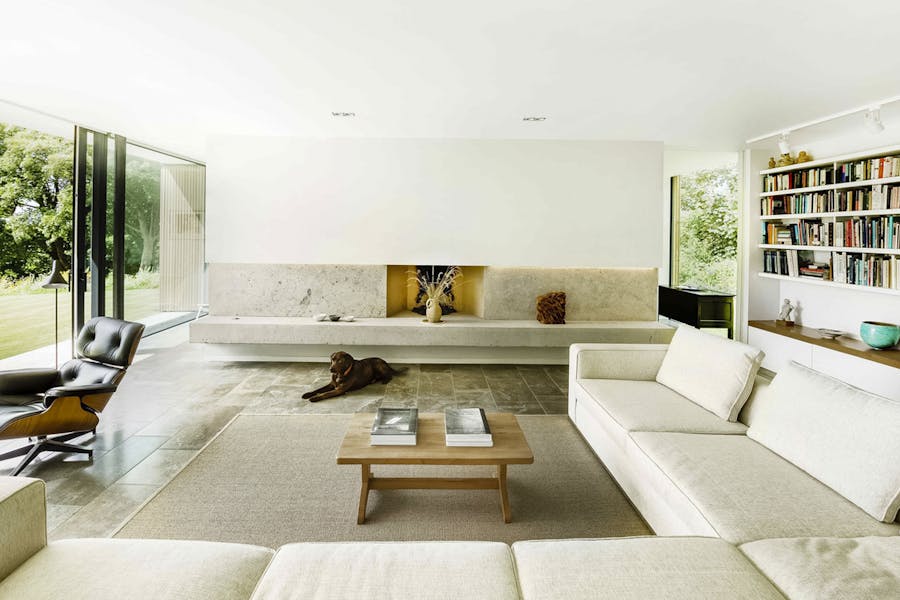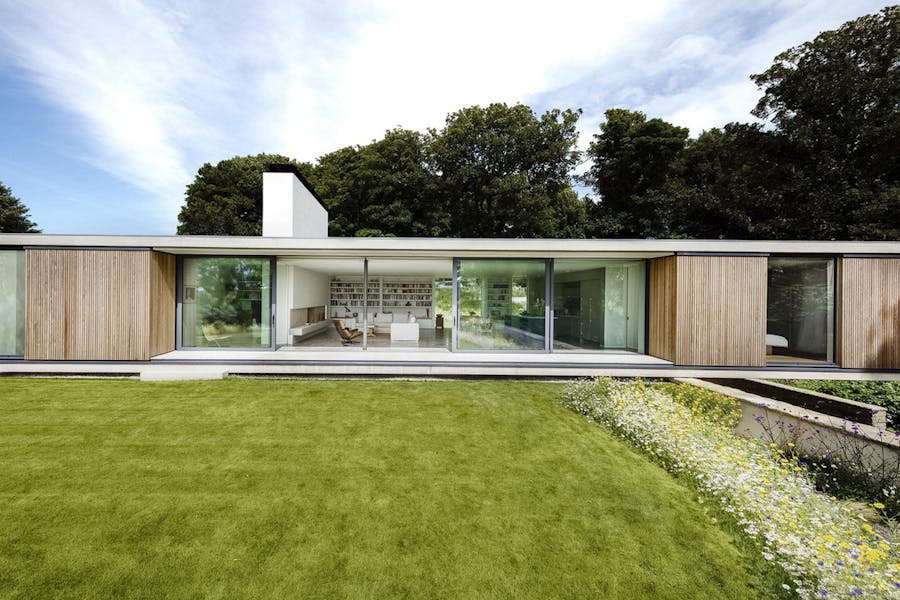Inside, a large open-plan kitchen-dining room-living room occupies the center of the plan, with a covered terrace covering its entire length and providing a sheltered outdoor area overlooking the south. In the eastern part of the house there are guest rooms and offices, and the master bedroom is in the cantilever western part of the house. The simple internal palette of Purbeck stone floors, the concrete hearth and parquet floors resonate with external materials - waterproof concrete plates and untreated facing from a larch.
Quest - a house on the site of an old bungalow
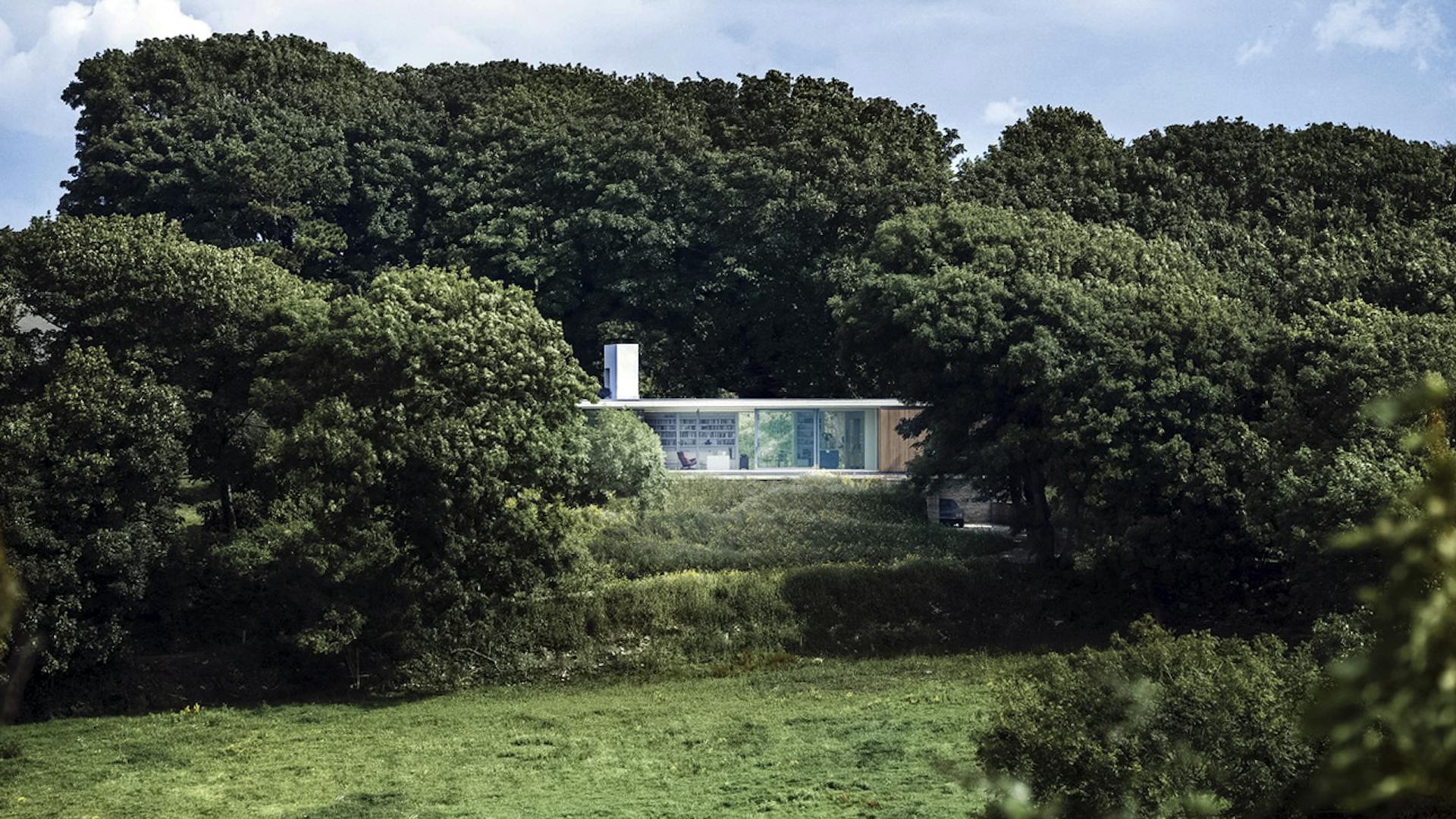
On the site of the old bungalow, which stood here since 1917, the new owners decided to build a modern house. Customers' love for modern art has allowed architects to make a truly beautiful house, because in it customers are going to meet old age.
The plot is sloping and densely forested, the south side of the beautiful has an aspect overlooking Derlston Country Park.
At the start of the project, a one-storey building was approved, it will meet the future needs of retired clients and the needs of their daughters with disabilities. The house is spacious but does not look huge, its correct location among the trees harmoniously fit into the area.
The south façade with the main entrance is lined with local stone and has a retaining wall to mark different levels and visually hide the route of traffic, while maintaining a beautiful view from the living quarters across the valley.
The large console is formed by two concrete planes
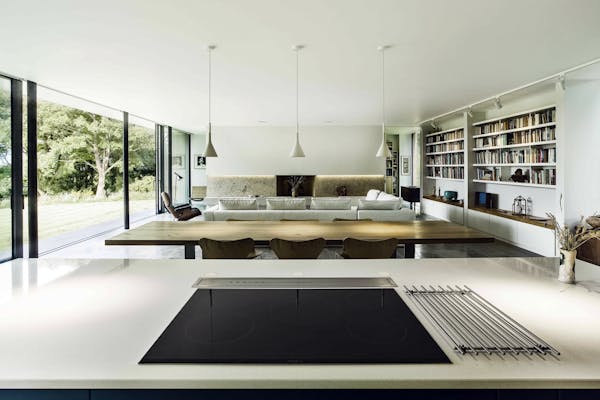
The original concept and accents of the design are immediately recognizable in the building, and the architects worked to preserve this idea without adding anything extra to the building. The close work of architects and engineers gave us a wonderful project, where everything looks harmonious, stylish and not overloaded with details.
