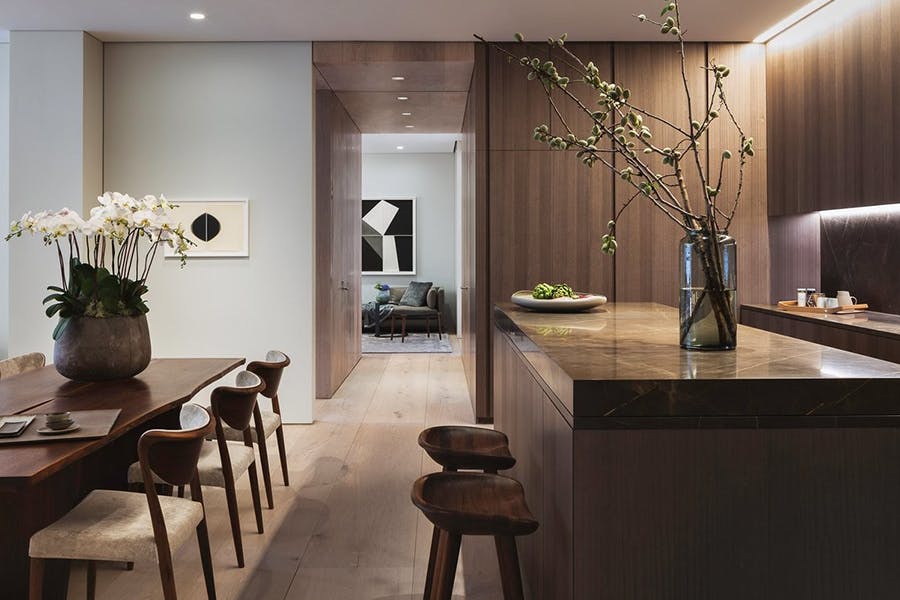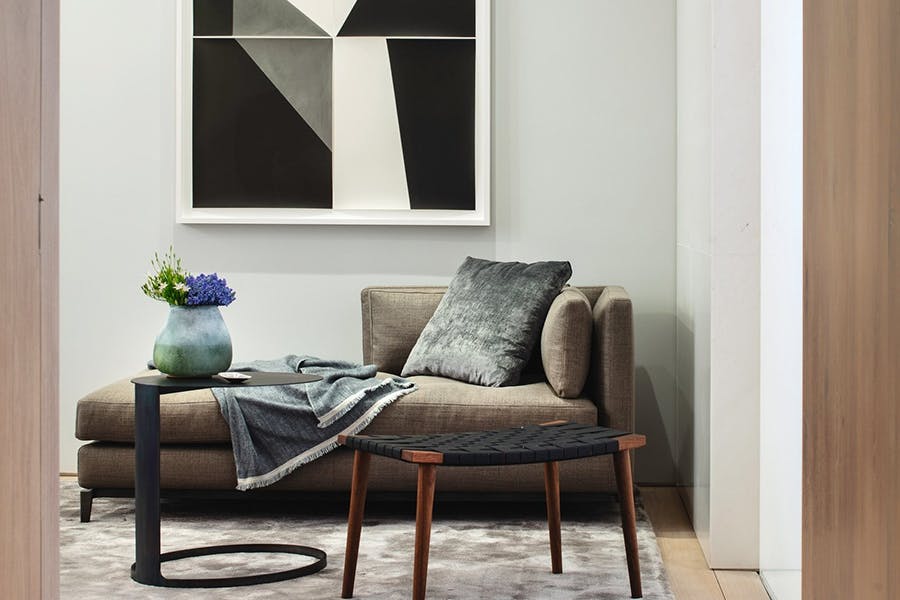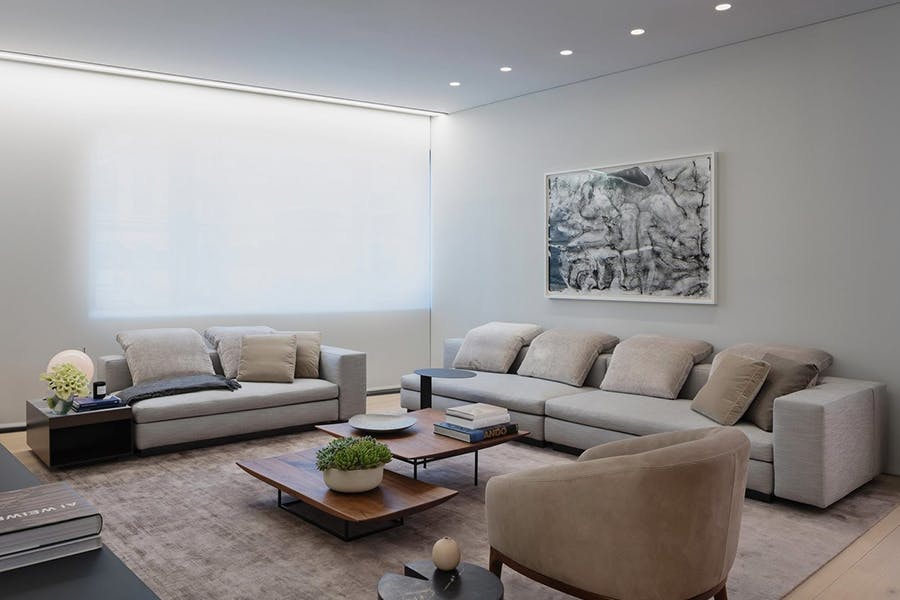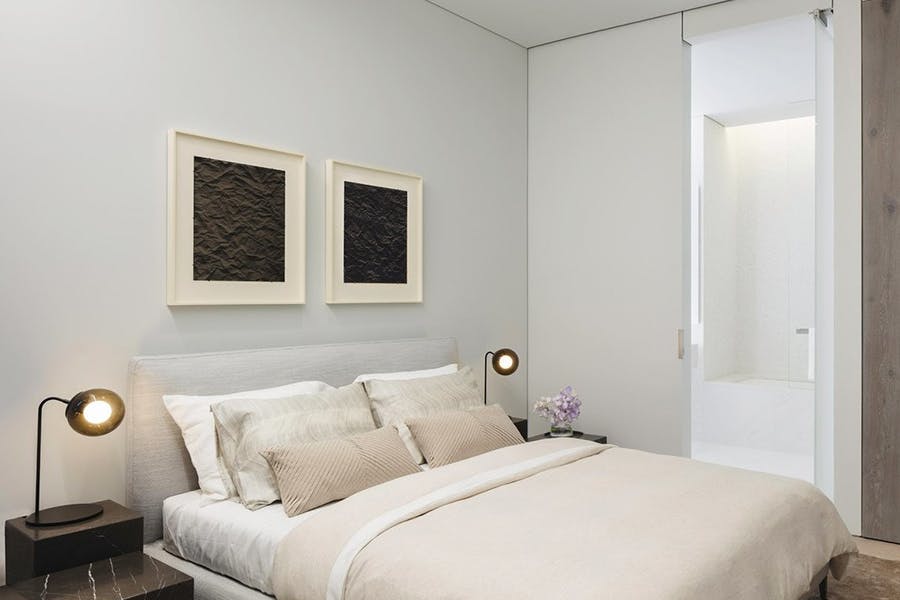Continuous space and tangible light in the interior of the Tadao Ando apartment in New York
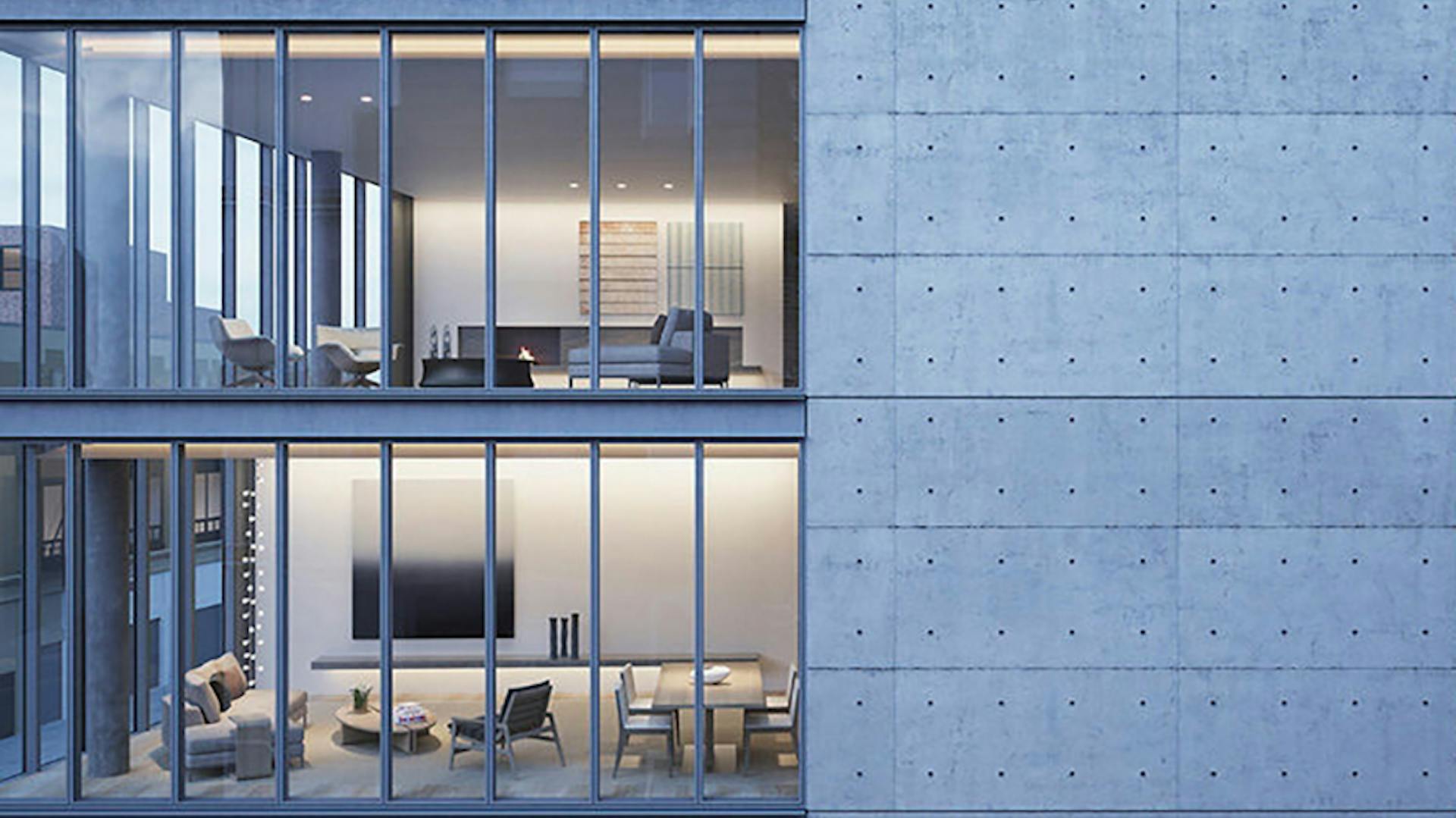
The 152 Elizabeth Street apartment in New York was designed by Tadao Ando. The construction was carried out by Sumaida + Khurana.
This is an elite multi-family residence of 7 apartments in Nolita, Lower Manhattan, USA.
Each residence has been individually designed, taking into account all the wishes of future residents, ”says Michael Gabellini, a member of the American Institute of Architects and one of the leading Japanese designers and architects.
Designed by a famous Japanese architect, on-site concrete, polished metal, volume glass, living green wall, 17m long and 30m wide and, for dessert, an outdoor terrace with a swimming pool.
Beautiful hydrangeas, Boston grapes and English ivy are all designed by the architectural firm MPFP.
All these factors qualify Elizabeth Street 152 to be considered Manhattan's most striking home.
Meanwhile, Gabellini tried to keep the interior as calm as possible, but still to reflect the innate sensitivity of the house, which shows all the dynamism of New York.
Natural light, 2.7 meter white ceilings and huge panoramic windows. What could be better?
The floors and doors of the owner's bedroom are made of Danish oak. The neutral palette in the interior design, the variety of stone textures enhance the feeling of home comfort and relaxation.
Inside, the apartment is furnished with furniture from DDC stores and Atelier Courbet accessories, as well as works of art from the Yossi Milo gallery.
The result is a sophisticated interplay of open spaces that visually complements the area with the fundamental elements of water, metal, glass, greenery and concrete.
The price of this luxury reaches $ 6.1 million.
Location: Elizabeth Street 152 New York, USA
Michael Gabellini in collaboration with the studio Tadao Ando Architect & Associates
