1. Bath three quarters A concise option for people who value their space. All plumbing on one wall will save you money.
The bathroom is the right organization of space

If before the bathroom was considered a purely practical space, now many homeowners consider it a place of personal oasis and relaxation. The first step in designing this room is to consider how the occupants will use the premises, whether a functional area is needed, and whether to focus on the seating area.
So let's consider what ideas are suitable for planning small and large combined bathrooms, for the reasonable use of every inch, and what to keep in mind when planning.
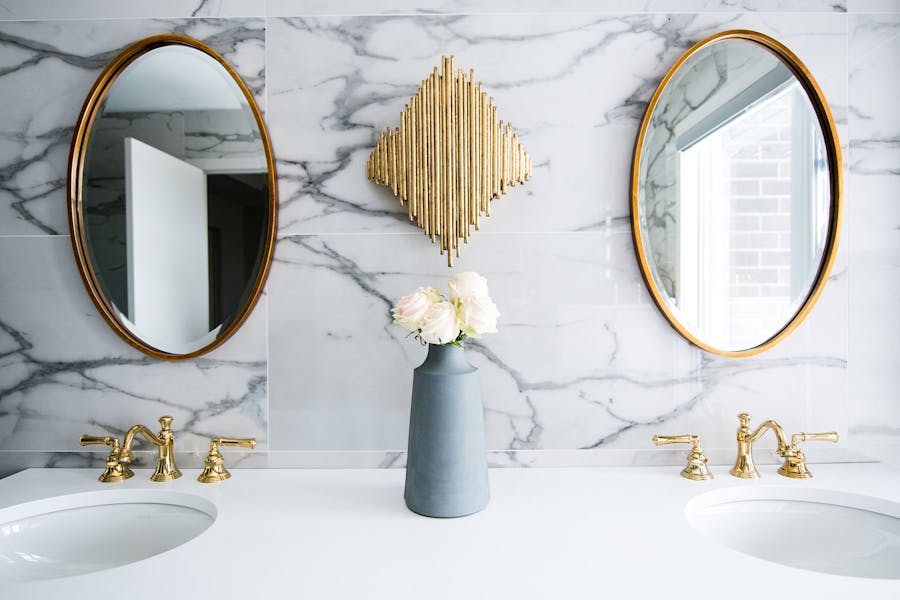
1. Filling the room.
One of the first things to keep in mind is the location of your toilet. This is usually dictated by the location of the fan tube. In most cases, it will be much easier to place your toilet where the fan pipe enters the room than to consider another layout.
After that, you should decide what other equipment you want to lay (bidet, type of sink, bathroom furniture, bath or shower).
Every bath requires a sink, but the choice of one sink or two should be considered. Think about how you use the bathroom, if you are going in the morning at the same time, and both need a sink, it makes sense to arrange two sinks. Otherwise, think about having two spacious shelves or cabinets for self-care, it will increase the space, plus you will have space for different areas (storage, self-care area, laundry area).
If you like to take a bath, then you need a separate bathroom, or a fenced space for a bath. Combining a separate bath and shower in the bathroom, you can create several zones for different purposes and not allocate a second bathroom in the house.
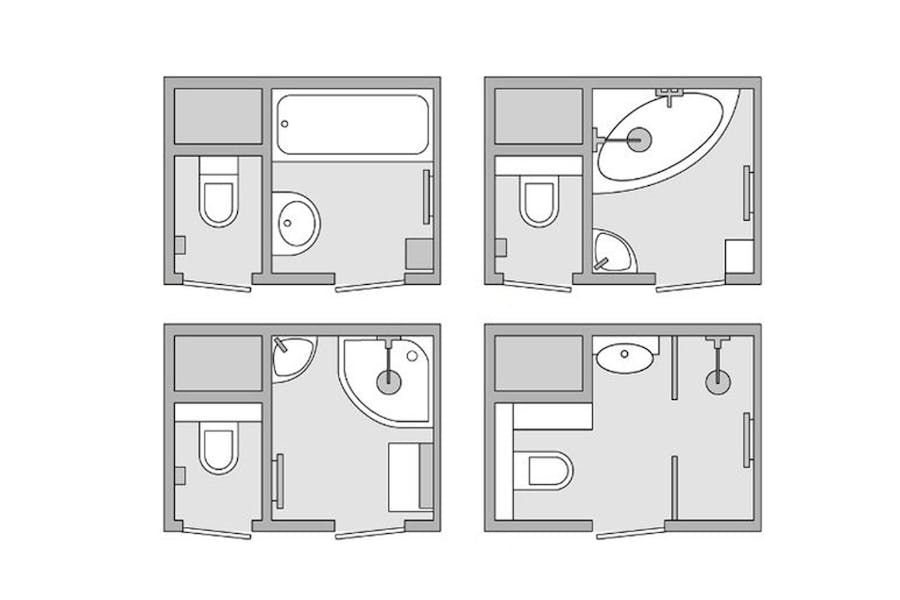
2. Confidentiality.
Also, when designing bathrooms it is very important to consider privacy and psychological comfort. Therefore, if possible, it is recommended to divide it into a separate bathroom and tub, but if the size of your room does not allow it, one of the best solutions is to install a toilet in a niche or its separation by glass panels, it will keep part of the room illuminated and visually separate bathroom.
You should also take into account the visibility of the room, do not place the toilet or shower on the same line with the door, if there is no possibility of another placement of equipment, then in this situation should take into account the rotation of the door to minimize the view.
Popular bathroom planning solutions
Based on your budget, you first need to determine how many "wet walls" (walls containing plumbing pipes) you need and how much you can afford. Less wet walls means less plumbing costs, even if you can connect to water lines in neighboring rooms. Planning a bathroom with one wall is effective, but limits the choice of design. Planning with plumbing in two walls involves more work, but provides more opportunities. Three-wall planning allows you to perform any design techniques, but it involves more costs.
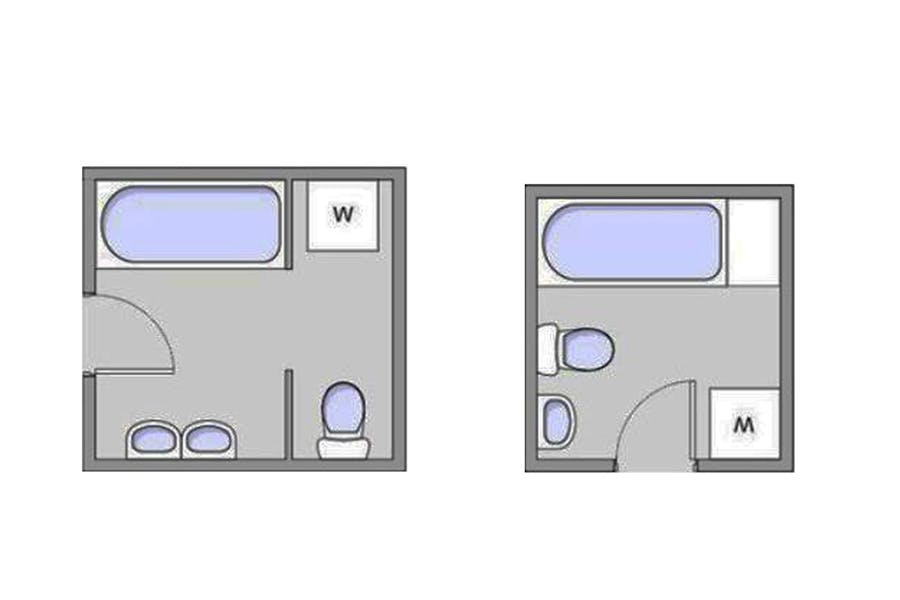
Therefore, we offer these 4 examples of bathroom planning which, we hope, will inspire you and help you plan your bathroom.
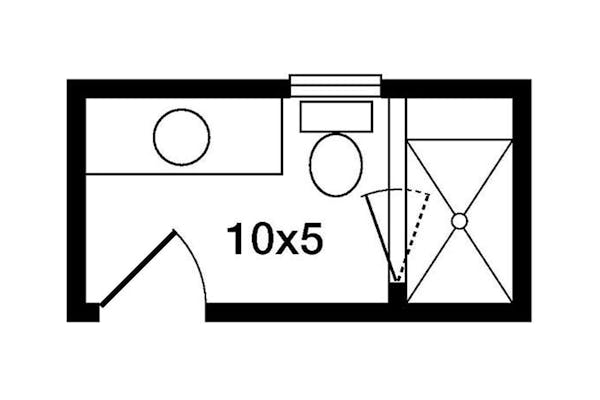
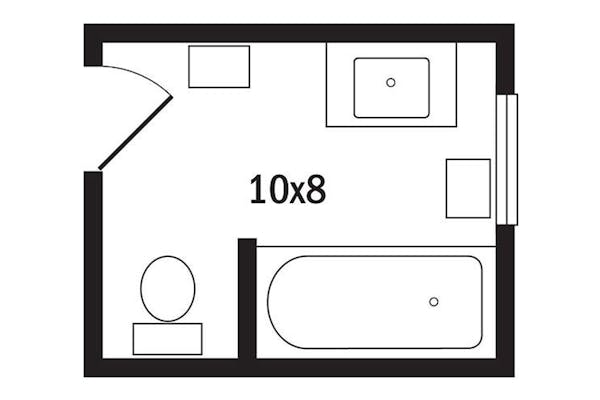
2. Complete bathroom set The combination with a bath and a shower is a good choice for many baths. The partition between the bathroom and the toilet, as well as the way to open the door will help to hide the toilet. In this regard, a place for shelves or two sinks.
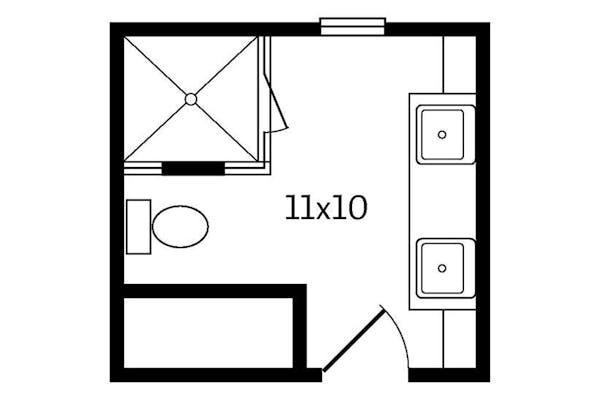
3. Bathroom with utility room Two sinks are built into adjacent storage cabinets, dividing the space into two separate zones. The inner wall of the shower enclosure has glass panels, this helps to avoid shadows. The wall of the closet helps to hide the toilet.
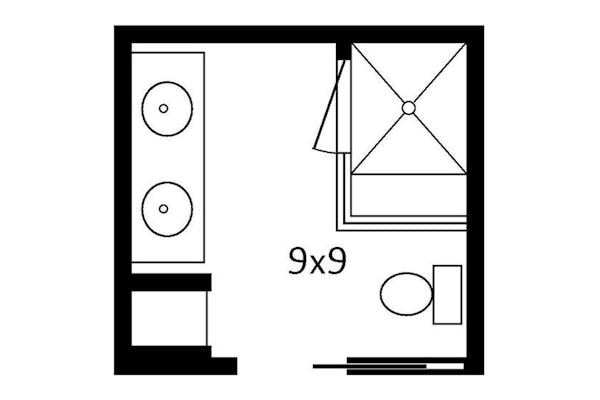
4. Symmetrical bath Bathroom items include a shower (without bath), two sinks, a toilet and a wardrobe. Sliding doors save space at the entrance. This option may have a window between the sink and the shower. Under sanitary devices two walls are involved.