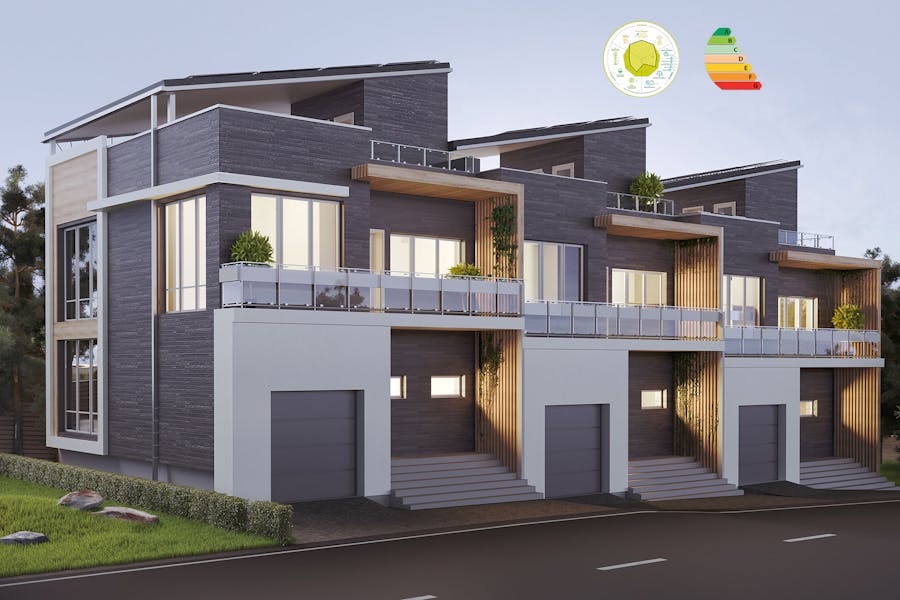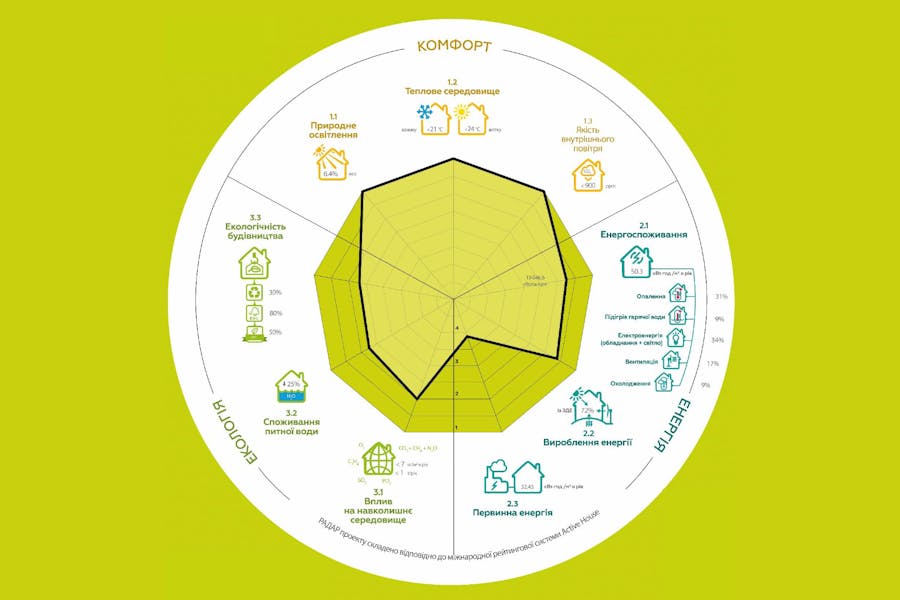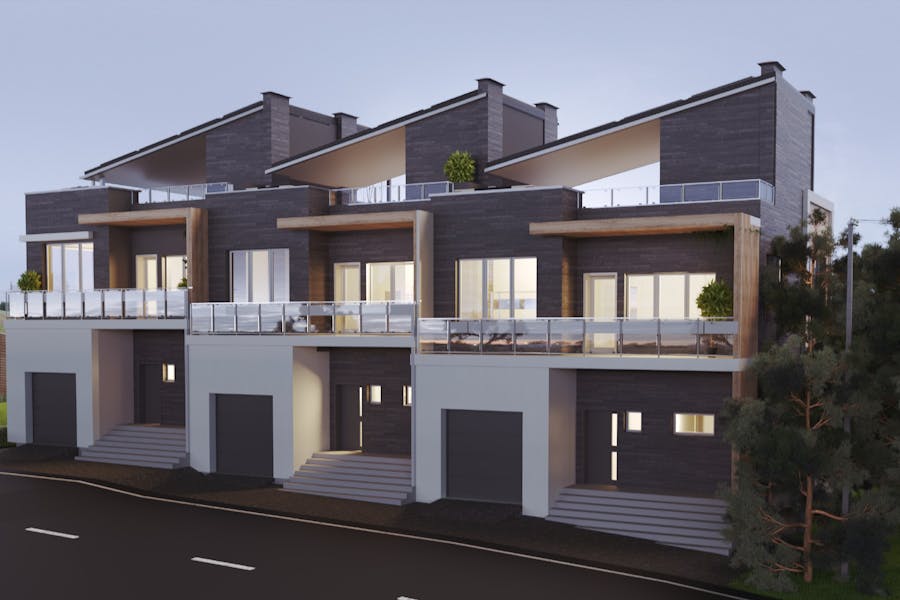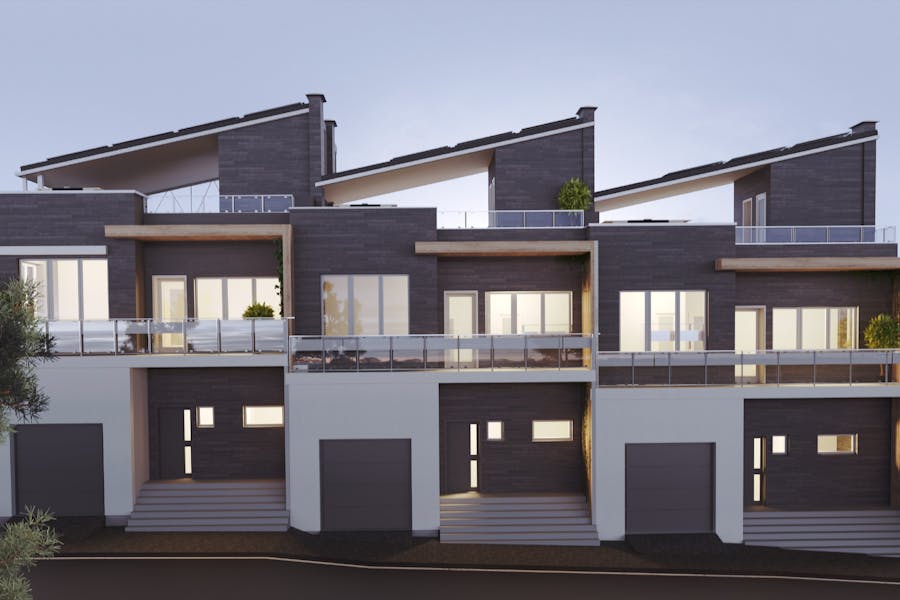Since the courtyard is almost absent, above the second floor is a huge terrace with a canopy. The canopy not only performs a protective function against wind and rain, but is also a zone of installation of solar panels and collectors, adding to the autonomy.
Autonomous townhouse
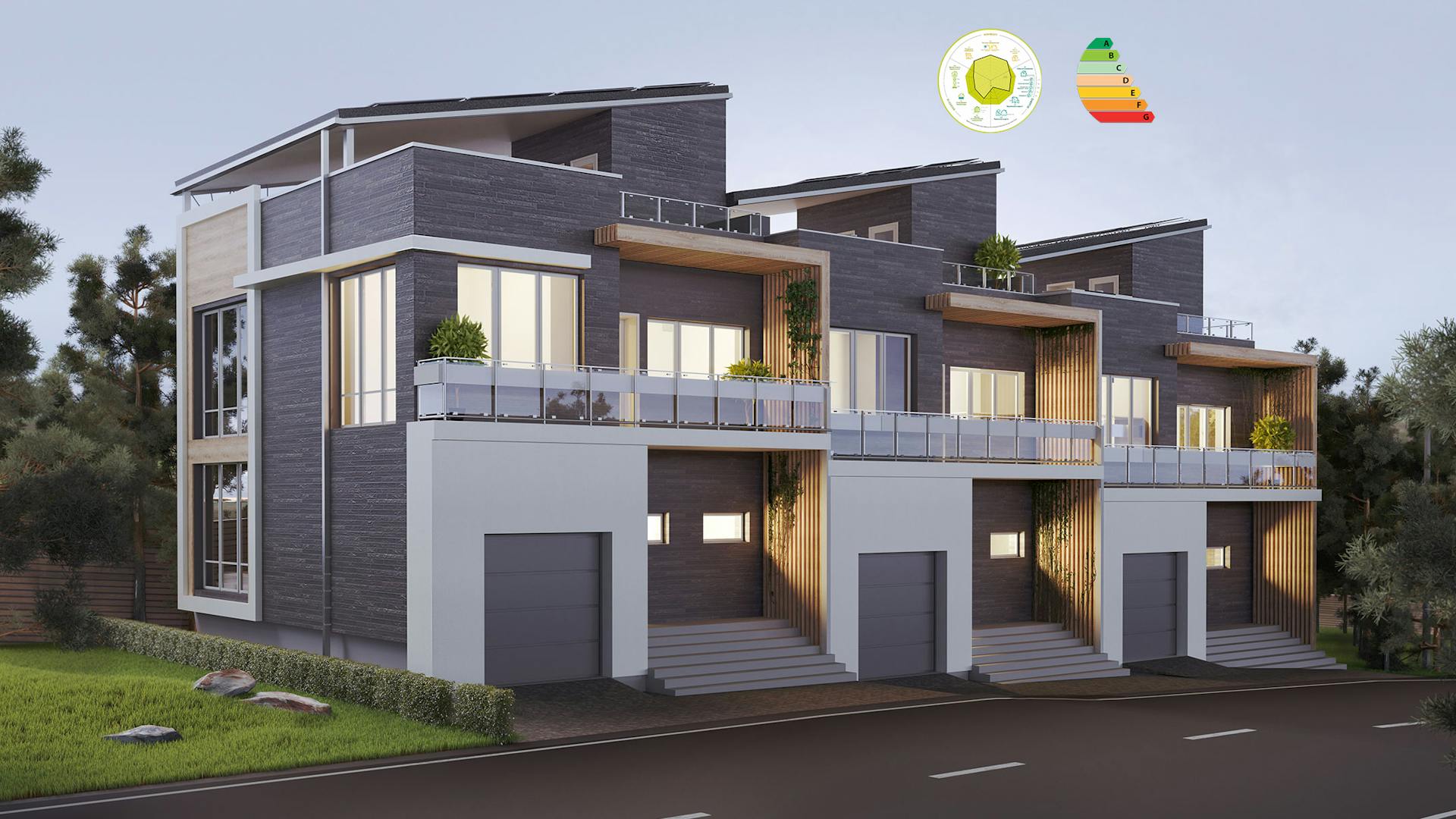
The townhouse project is unique in Ukraine, combining comfortable housing with a garage for every family, modern construction design and uncompromising energy efficiency, invested in full autonomy.
The townhouse is designed in the center of Kiev on Batu Hill
The two-storey building consists of three separate blocks of flats with their own entrance, garage and roof terrace. The characteristic relief of the site contributes to the cascading location of the townhouse along the slope, which reveals the magnificent views of each of the apartments. The building is energy efficient in terms of architectural design and engineering solutions. Planning individual houses close to a square shape, this is the shape is the most energy efficient, minimizes heat loss. And since the houses are blocked, ie have a common wall, the heat loss due to this is further reduced. Maximum glazing - to the south, minimum - to the north. The windows to the south and west are equipped with visors and canopies, which according to the angle of the sun prevent overheating in summer (the sun is higher) and promote heating in winter (the sun is lower). Some windows are also equipped with automatic shutters that respond to weather conditions.
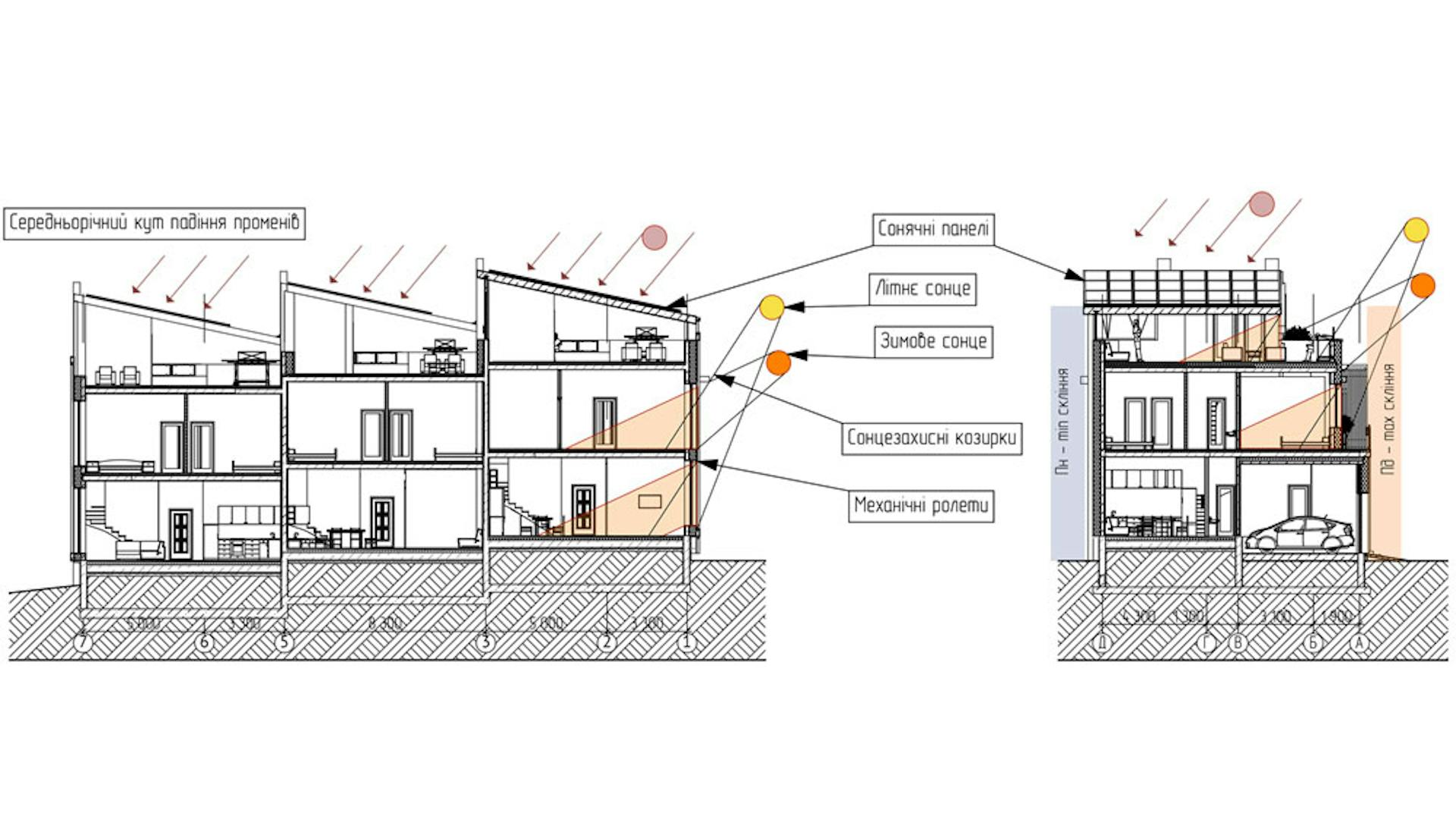
The external walls are designed with the introduction of energy-efficient blocks of incompatible danger "Passive house block 300", existing from the inner summer gypsum tile and external insulation Neopor, between which is a high-strength concrete core. Such a wall has an extremely high coefficient of heat transfer resistance (R = 9.47), which greatly minimizes heating costs. The windows are installed directly in the communication institution in accordance with the recommendations of the Passive House Institute (Darmstadt, Germany) with the introduction of certified materials, fully include the presence of cold bridges and reduce the amount of heat in the forced zone by 10 times (from 0.051 to 0.0049).
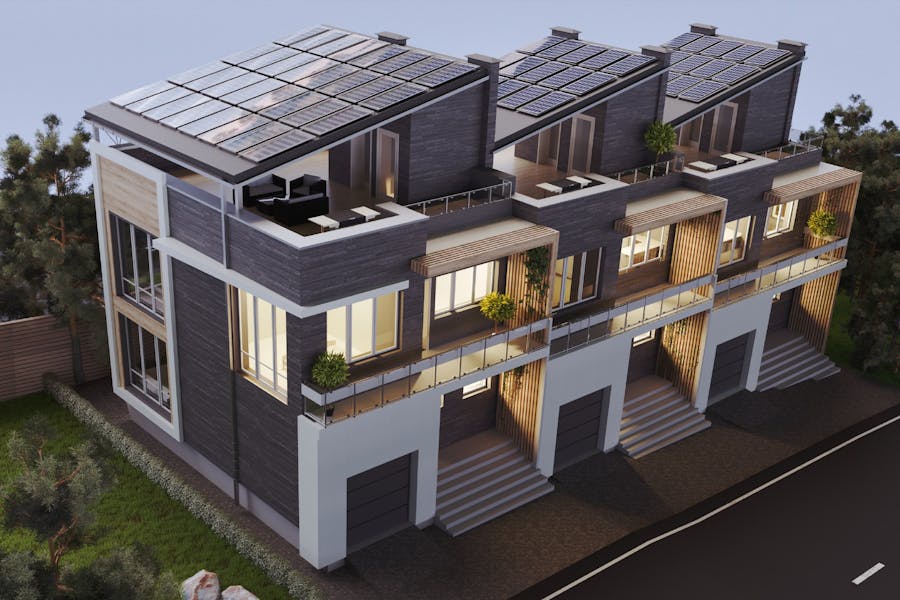
The house is designed for forced ventilation with recuperation. Aesthetics, energy efficiency and functionality of the house make it comfortable and original. On the roof of the building above the attic floor there is a canopy from the sun, which also serves as a basis for mounting solar panels of photovoltaics in conjunction with solar panels. The system is used as a combined hot water heating, a single heat exchanger and electricity generation for the needs of residents.
