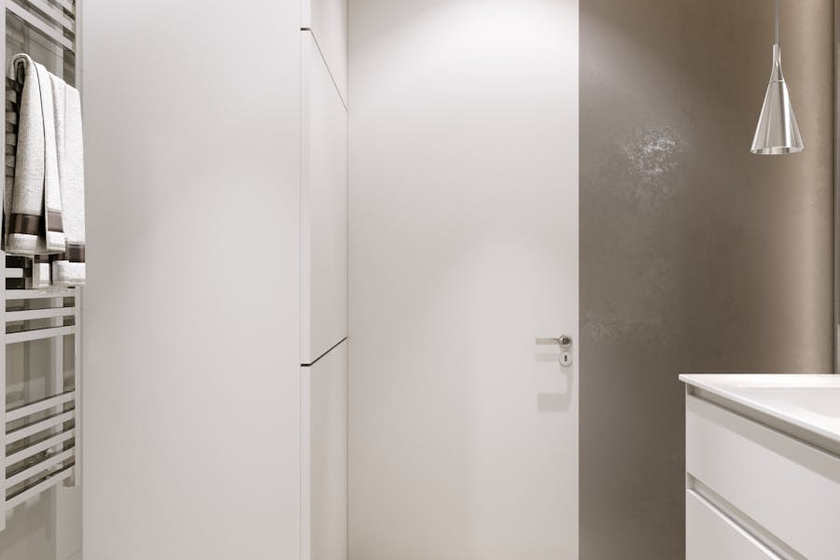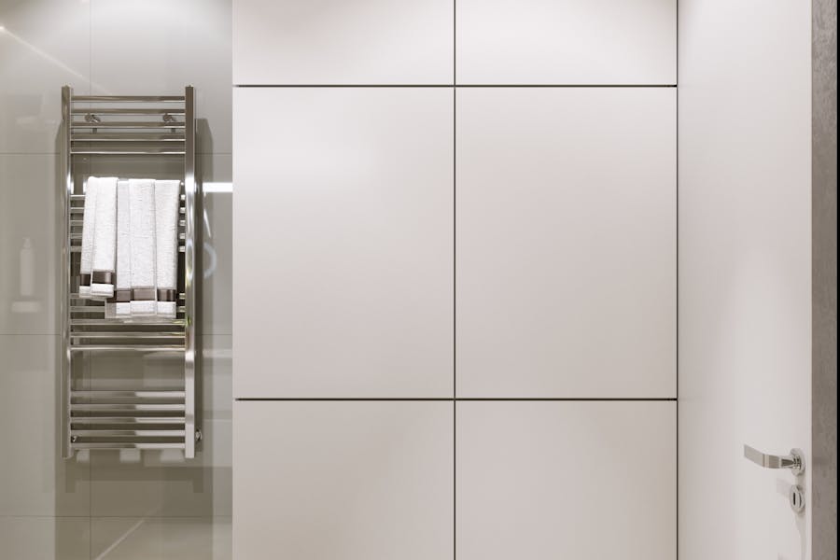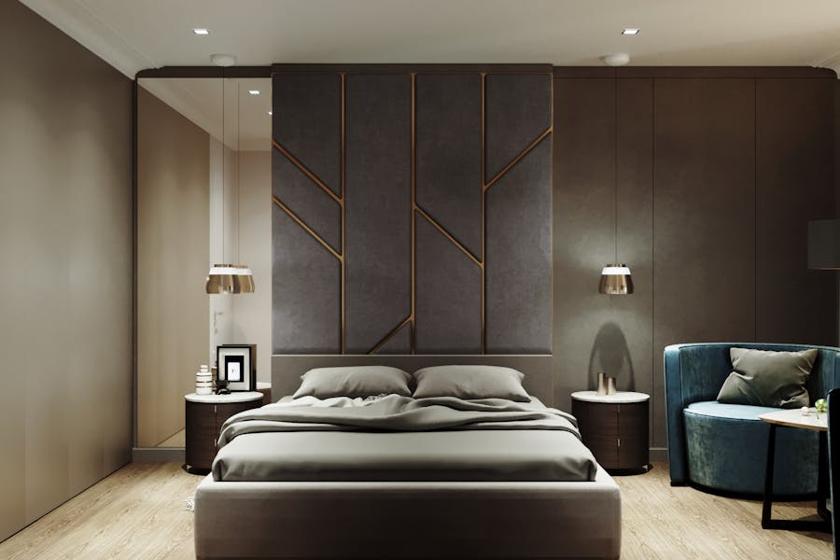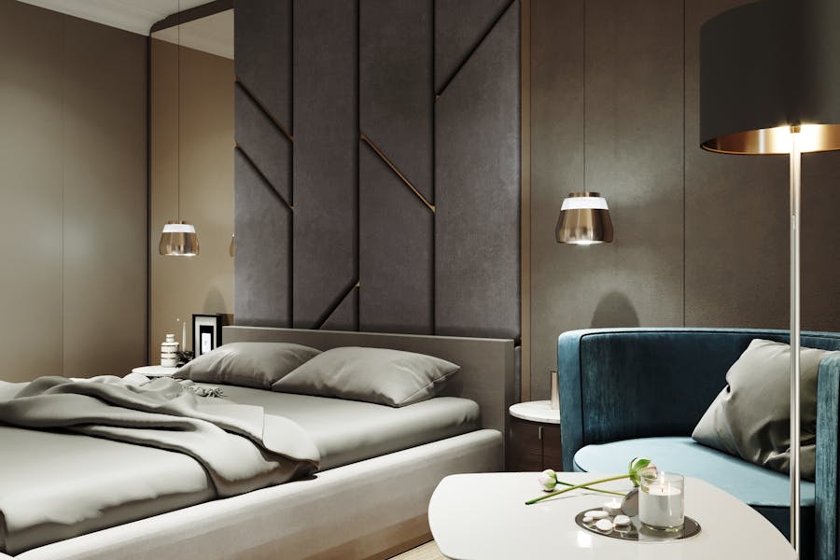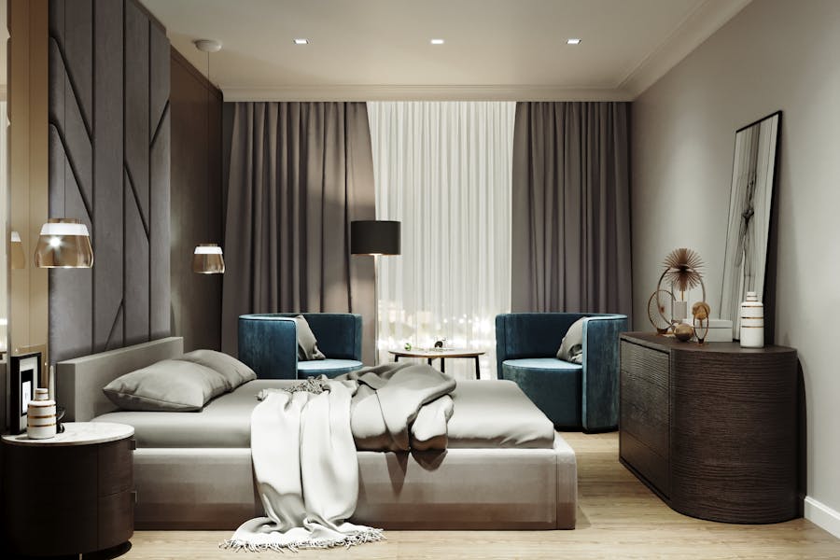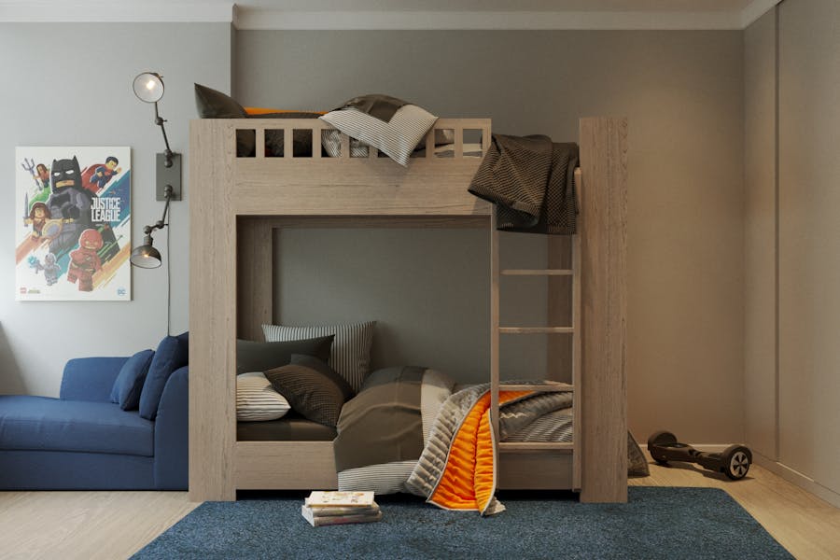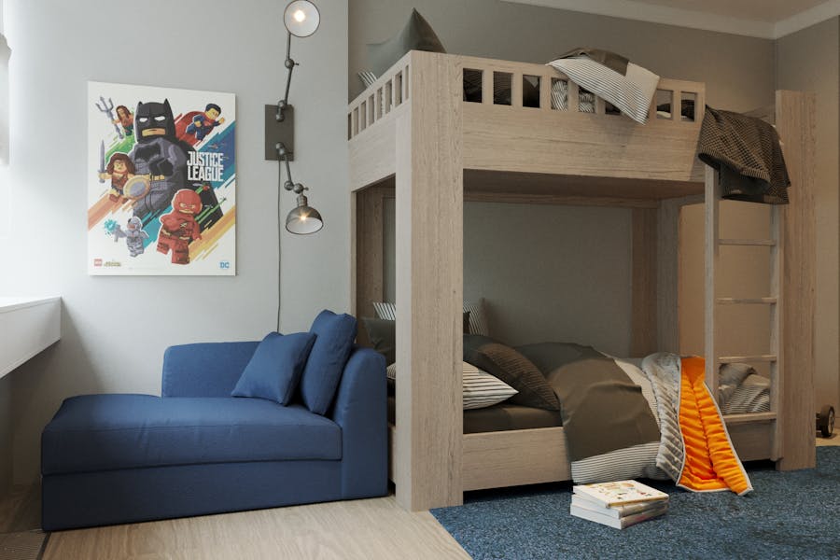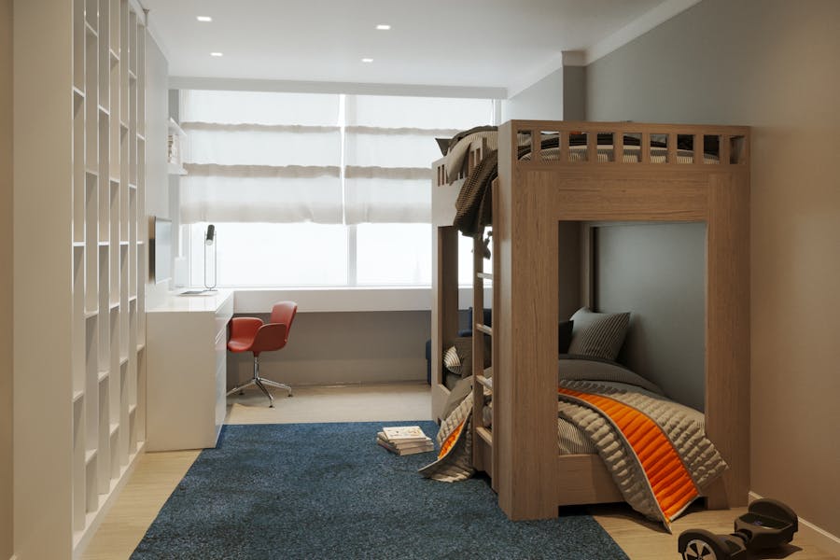It is impossible to imagine a modern design of apartments without a lot of shiny surfaces. In the guest bathroom the floor and walls are lined with various glossy ceramic tiles, which are harmoniously combined with each other, in the shower area - tiles under Opal create a luxurious atmosphere. Chrome lights, LED inserts and a backlit mirror adds a play of light.
Lipki
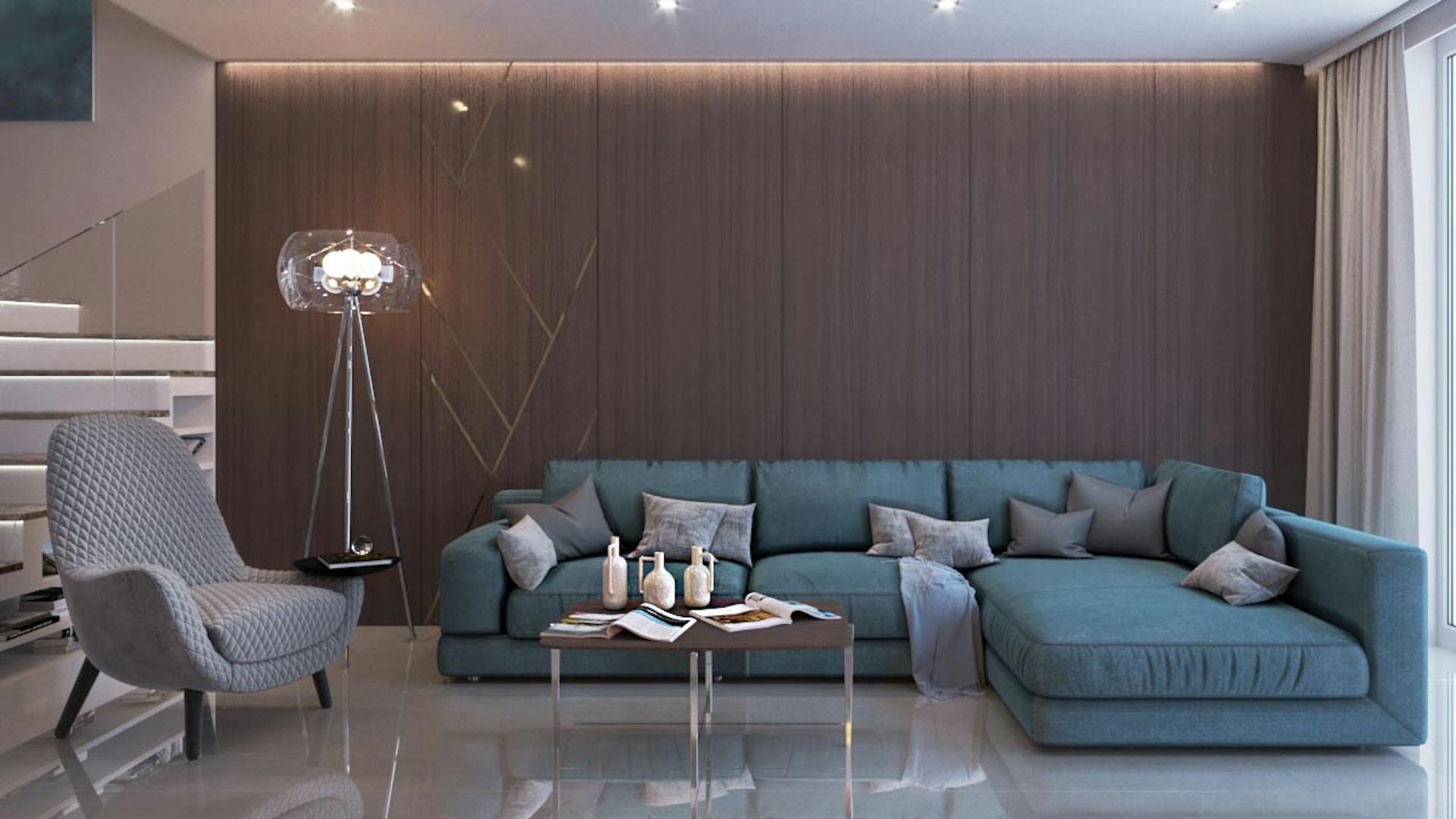
Design project of a two-level apartment for a young couple with children with a total area of 86 sq. m. On the ground floor there are living room, kitchen-dining room, guest bathroom, entrance group with stairs leading to the second floor. On the second floor there are bedroom, kidsroom and large bathroom.
The main task was to create a light and unobtrusive interior with a feeling of unloaded space.
The combined living room and kitchen-dining room are separated into separate zones. A marble column, with a built-in fireplace and a TV, acts as a link between them. Luxurious chandelier Ideal Lux over the dining table effectively distinguishes this part of the room, thus not allowing to merge with another space.
The light color scheme of the walls and the strictness of the lines expands the space and adds air, and bright colored spots in the textiles give the interior character and mood. The bright sofa highlights the living area, light receptions accentuate the attention of guests and hosts on exquisite decor and furniture: designer chair Poliform collection Mad Chair in leather upholstery with a high back, an exclusive wall panel with gold molding. Spot lighting smoothly transitions from the living room to the kitchen, unobtrusively combining these areas.
At the entrance to the apartment we may see the "highlight" of the interior stairs with marble steps, under which a built-in closet. For complete harmony, painting the facade of the cabinet in the color of the walls, creates the effect of a single continuous line that visually enlarge the room.
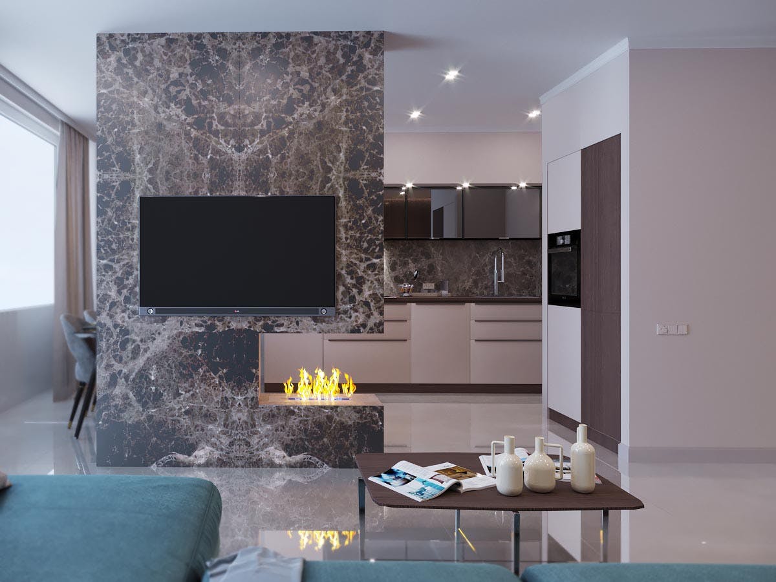
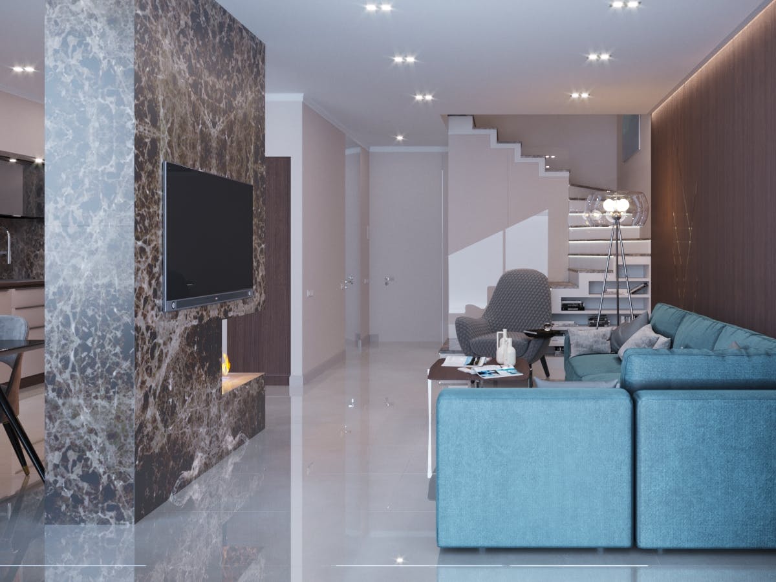
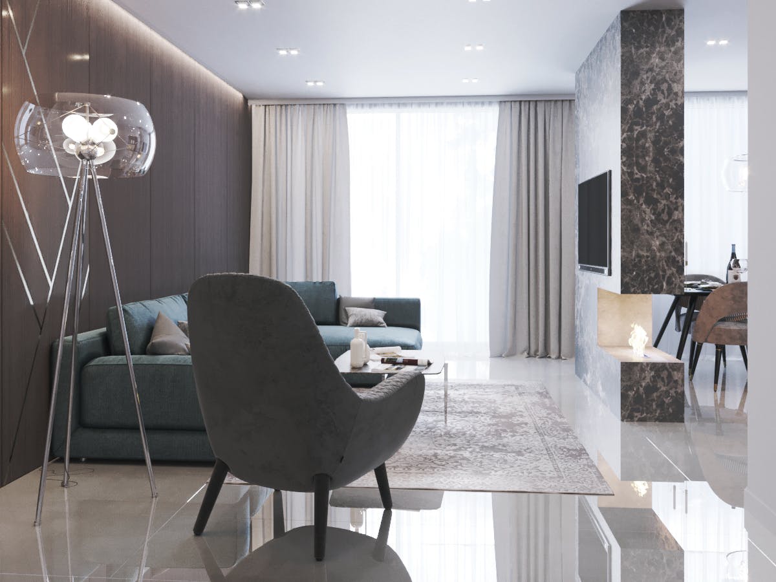
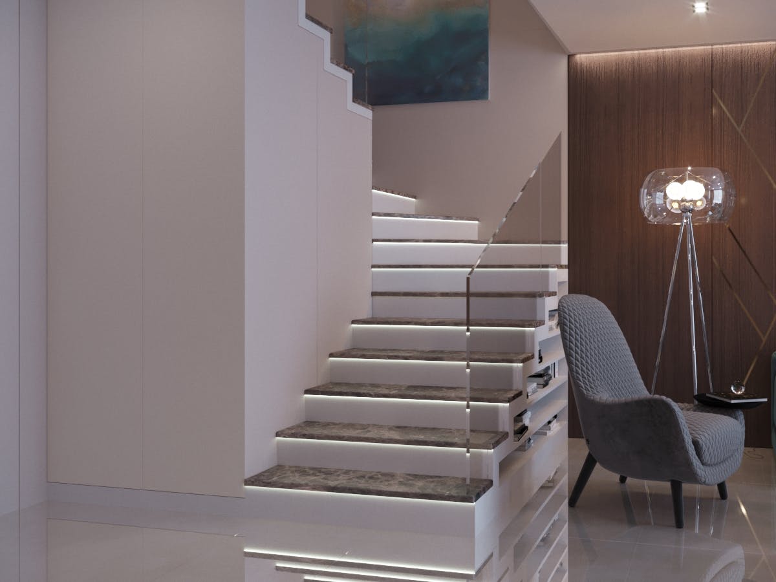
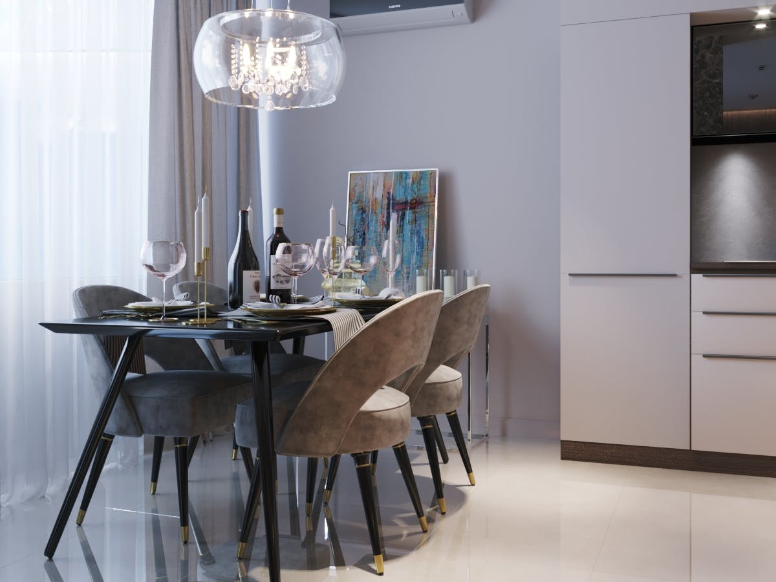

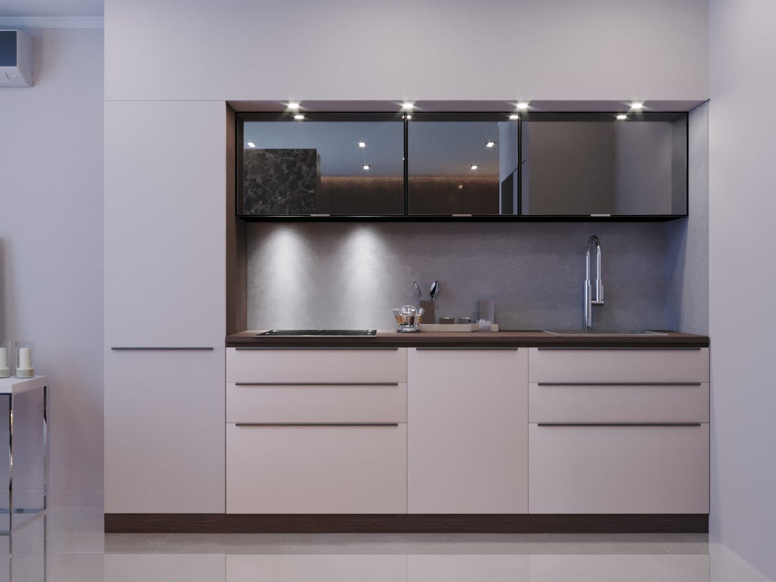
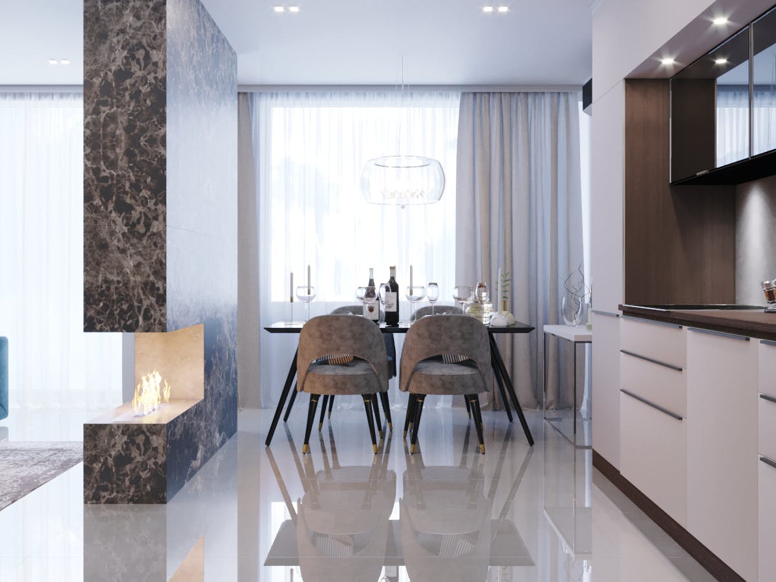
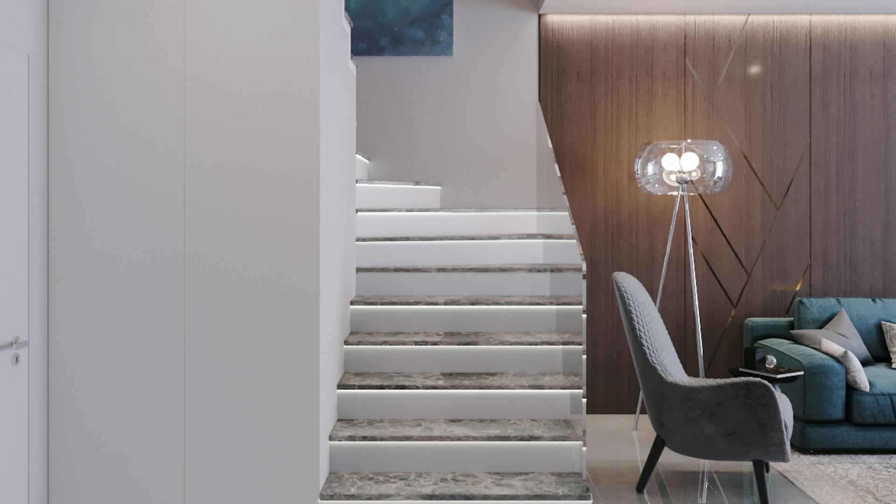
The bathroom on the second floor has a double bath. The floor and walls are partially tiled, which is also used on the ground floor. The feature of this room is a geometric 3D tile Zoom White Matt, which makes the room so ordinary for everyone unique. Villeroy & Boch plumbing and Kludi faucets were carefully selected for design and quality characteristics, which perfectly complemented the interior.
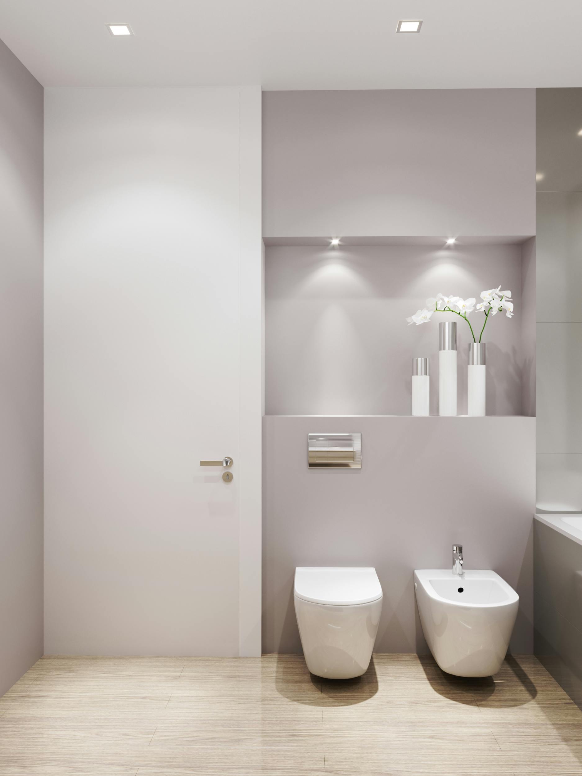
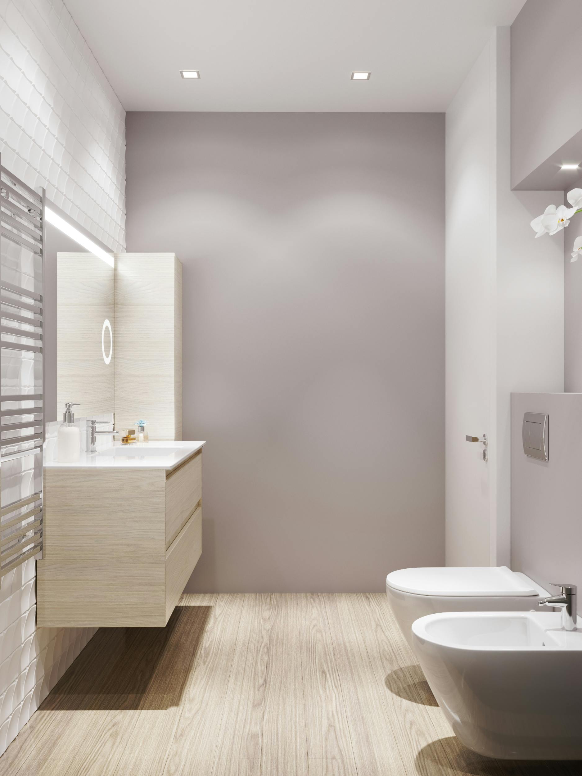
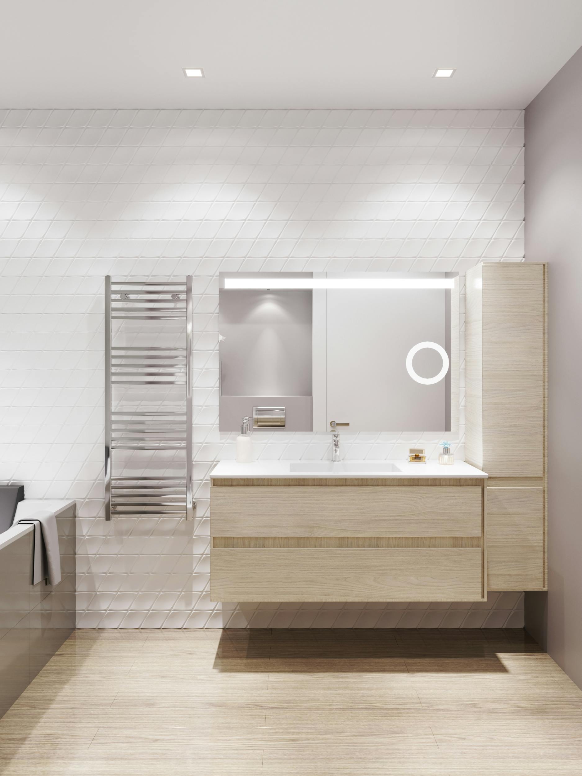
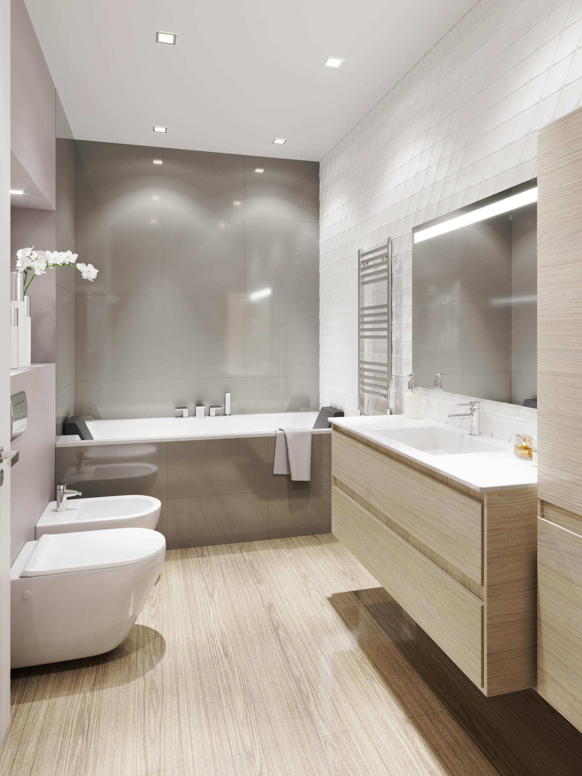
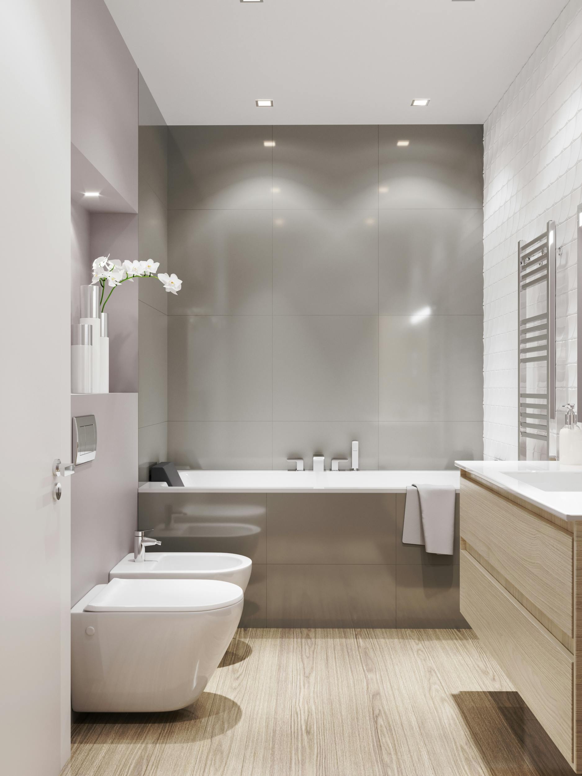
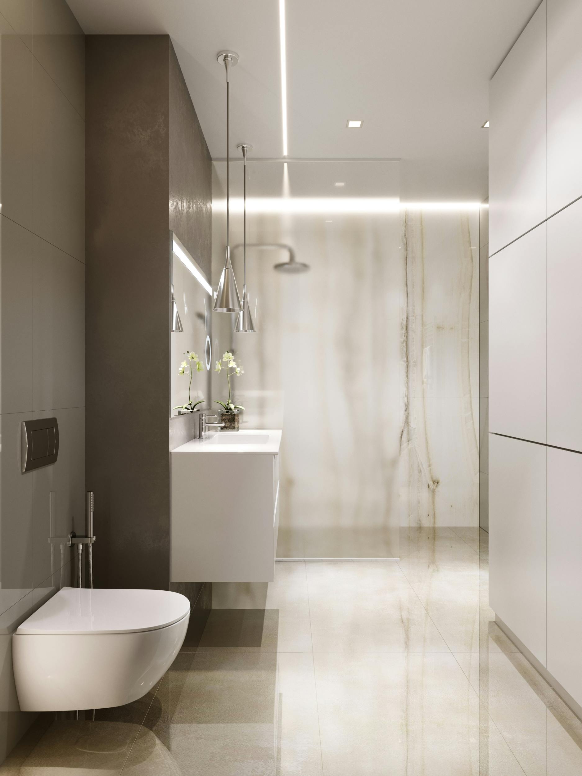
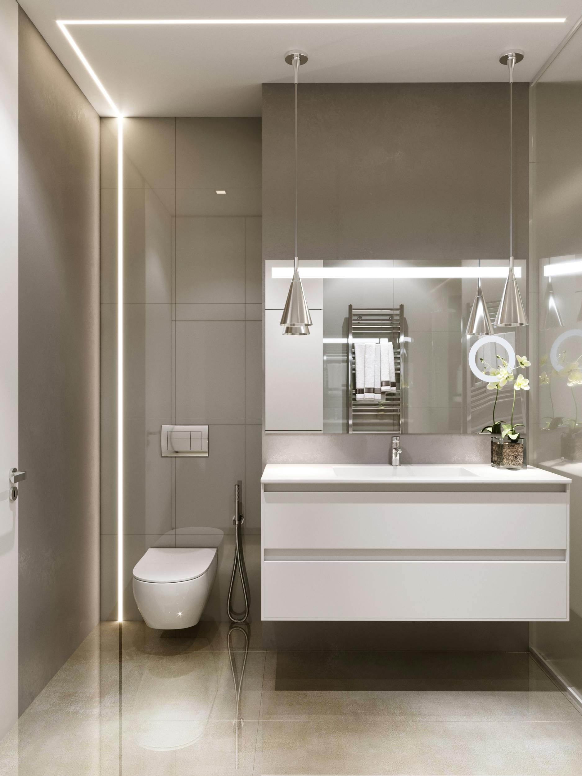
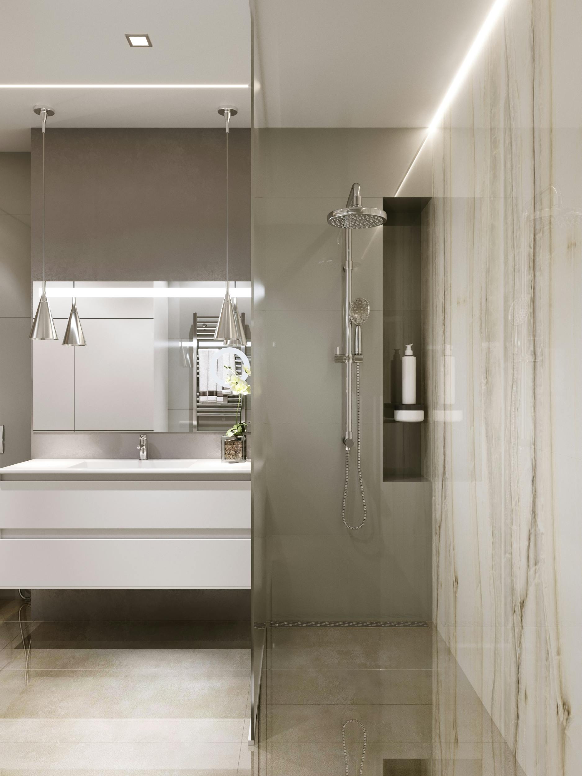
The master bedroom is the most private part of the apartment. It is not customary to display. High, to the ceiling, headboard visually makes the room higher. The bed is a spacious storage system.
For the children the kidsroom is a little warm and quiet light. This is an absolutely special place, in which the child is guilty of seeing itself as happy, playful and awake.
