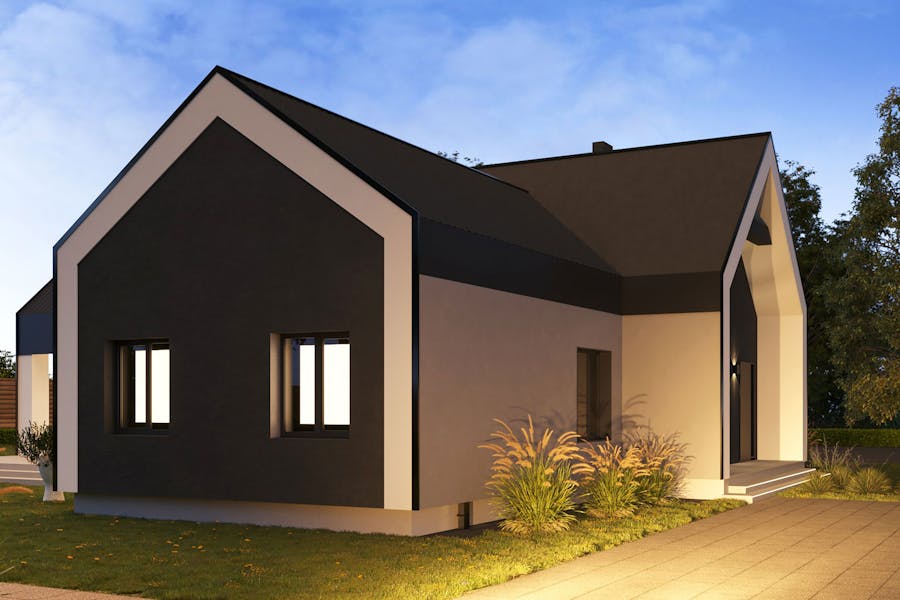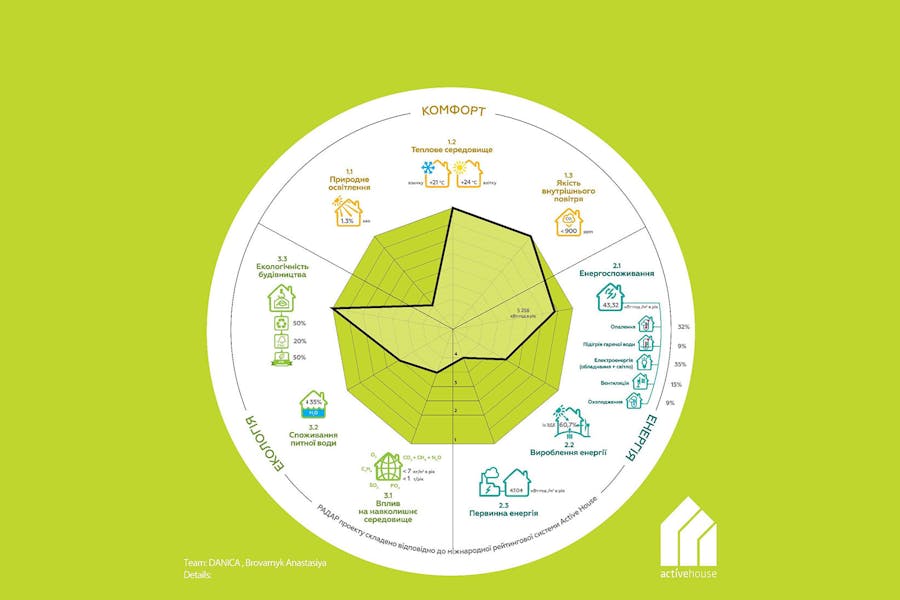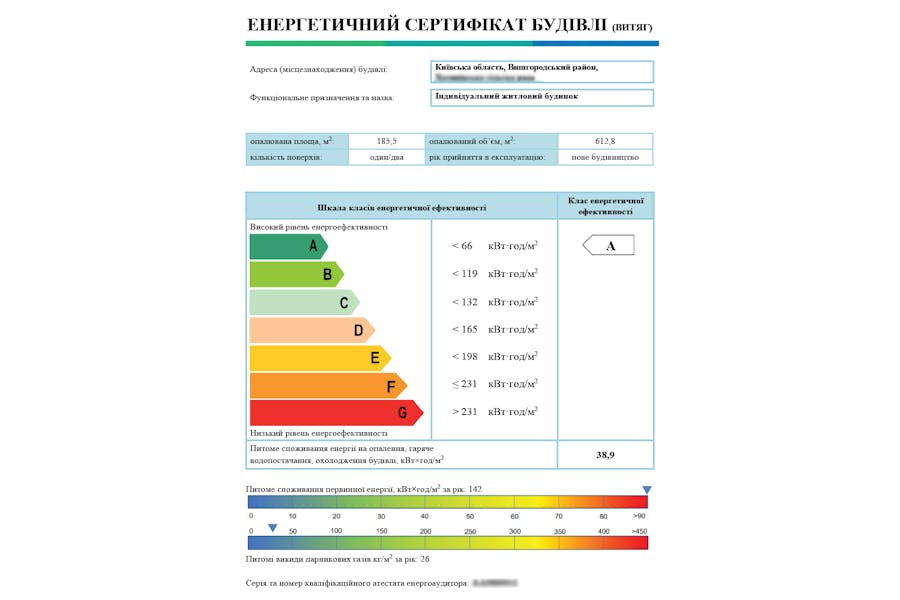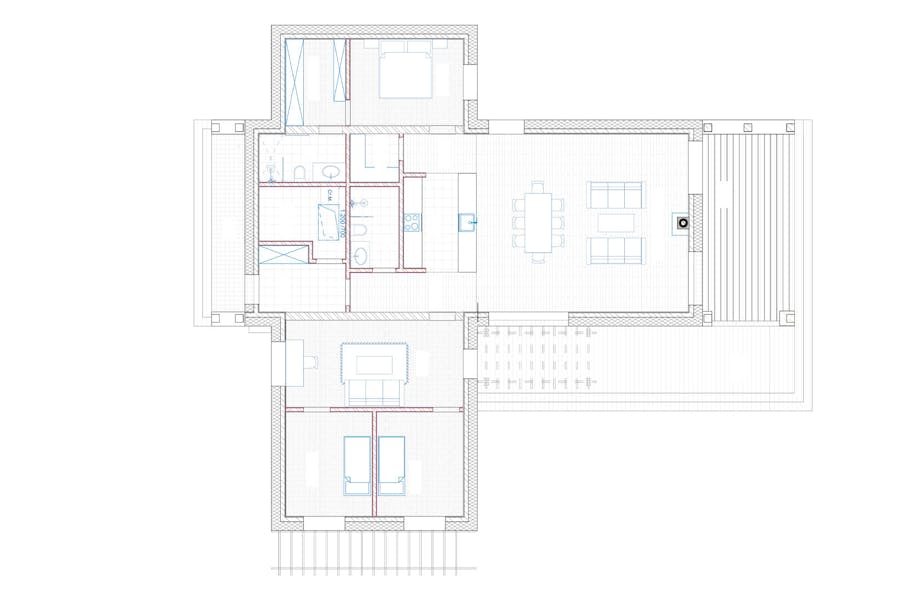A hidden drain adds modernity to the house. There are no pipes on the facade. The enclosing structures of the building visually "protrude" from the general volume, and due to this, a large terrace sheathed with wood and a porch appeared. The exterior of the house was not without some twists: on one of the walls we made a geometric composition that is illuminated at night.
Twins
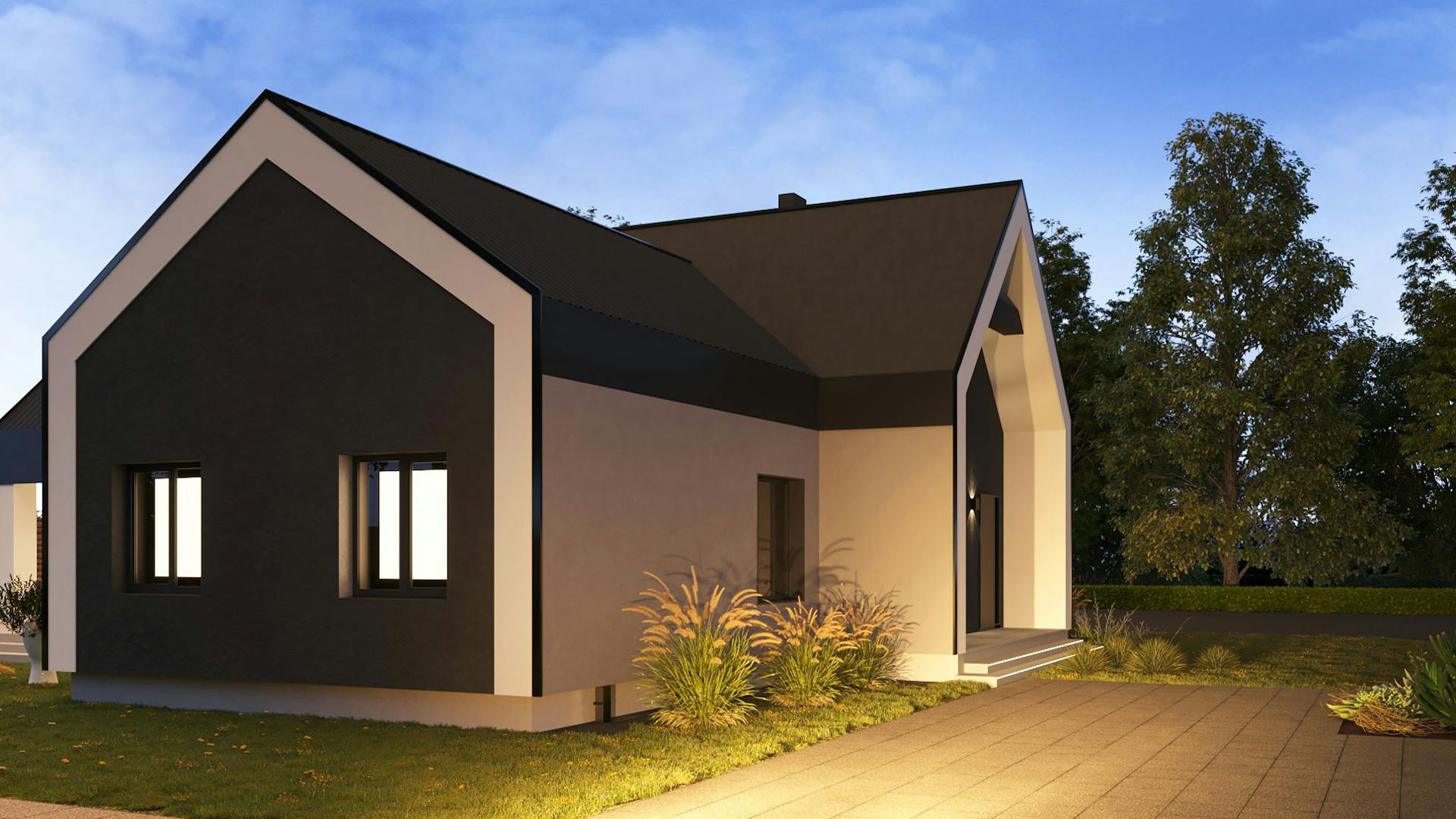
We chose the name of the project for a reason. The thing is that on two neighboring plots we have designed 2 identical houses for two families. No, we weren't too lazy to do a new project, it's just that the clients are friends with families and this is their desire, which we really liked.
At the moment, the project is at the stage of finishing work, follow the news, the material will be updated.
One-storey country houses in the Barnhouse style attract with their laconicism and simplicity of forms. The house is designed for a family of four and is visually divided into two mutually perpendicular blocks. Traditionally, each block has two sharp ramps. The roof covering is partially wrapped on the wall, there are no overhangs, thus there is a feeling that the walls and the roof are a single whole.
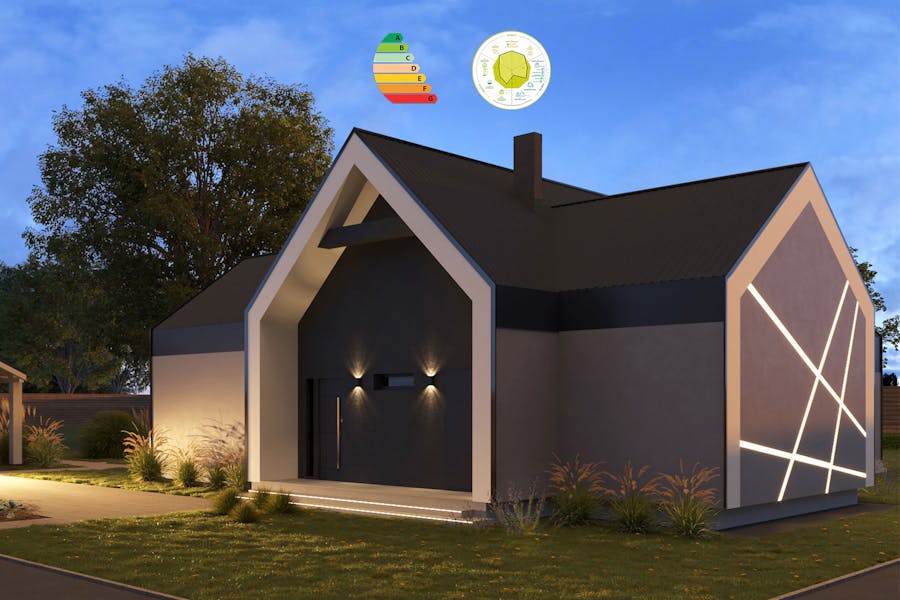
The house can be divided into three main zones: the central common zone, and the lateral master's and children's zones. The central block includes a large kitchen-living room with a fireplace. Sewn ceilings at the angle of the bevel of the slopes increase the space, make it more voluminous, and panoramic windows add comfort and a feeling of unity with nature.
On both sides of the kitchen block there are exits to the entrance area and sleeping areas.
The master bedroom with its own bathroom and dressing room is located in a separate wing and is completely isolated.
Children's bedrooms with a playroom are located in the opposite wing. Children can be both in their own room and in the common playroom. There is an exit to the attic from the playroom. This "secret passage" will be a great pastime for children. The roof window will provide plenty of daylight and fresh air throughout the day.
The shared bathroom is located in the center of the house and is accessible from anywhere. And near the entrance group with a wardrobe for outerwear, there is a room with the latest engineering solutions.
The attic space of the house is non-residential, with the exception of the children's room. Used for engineering communications.
