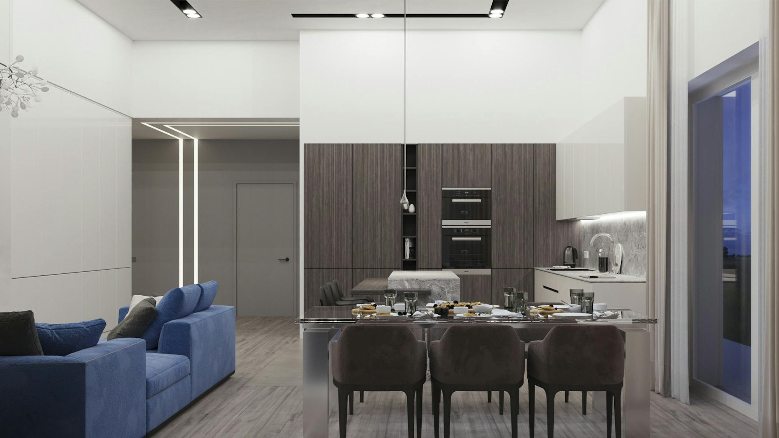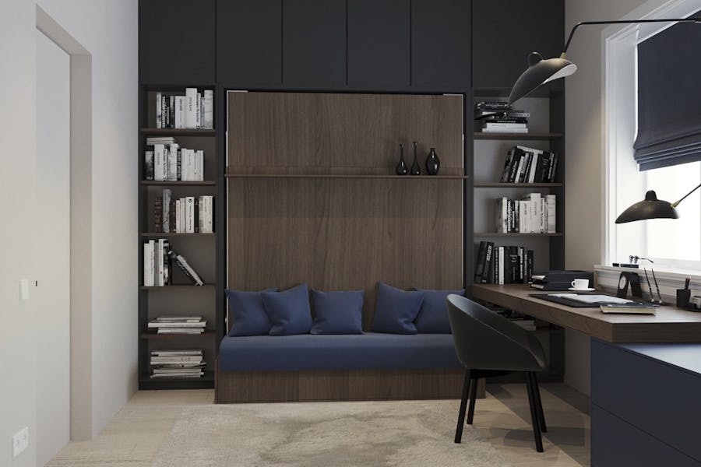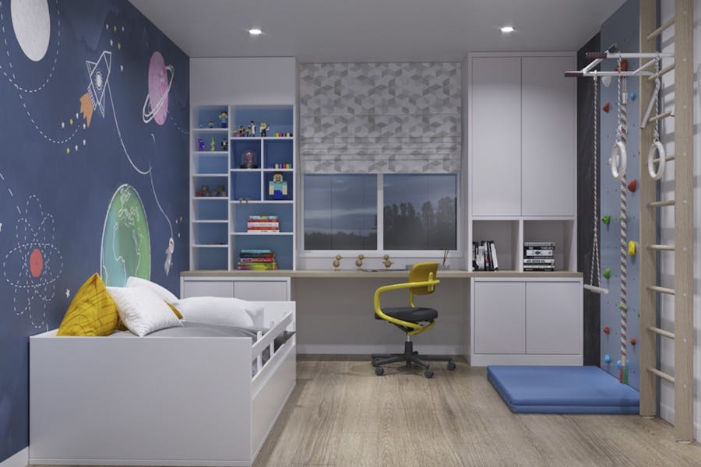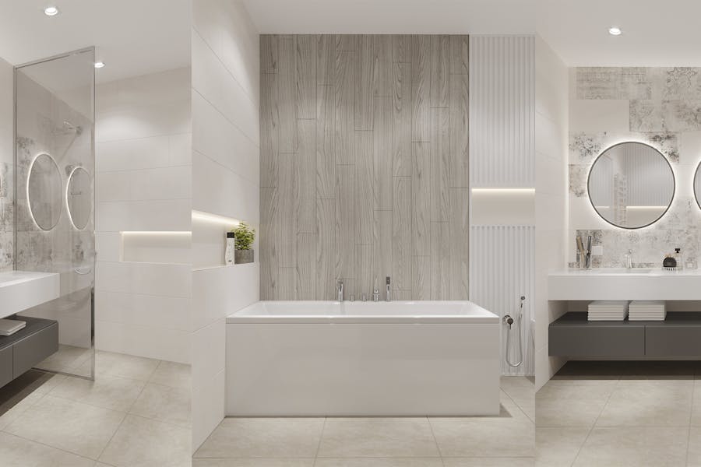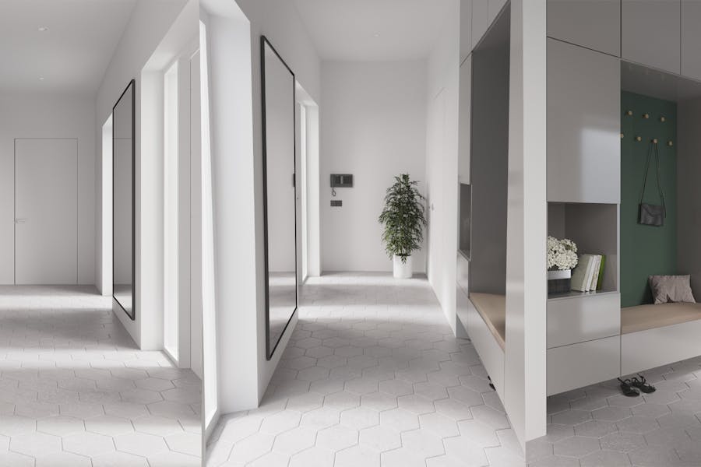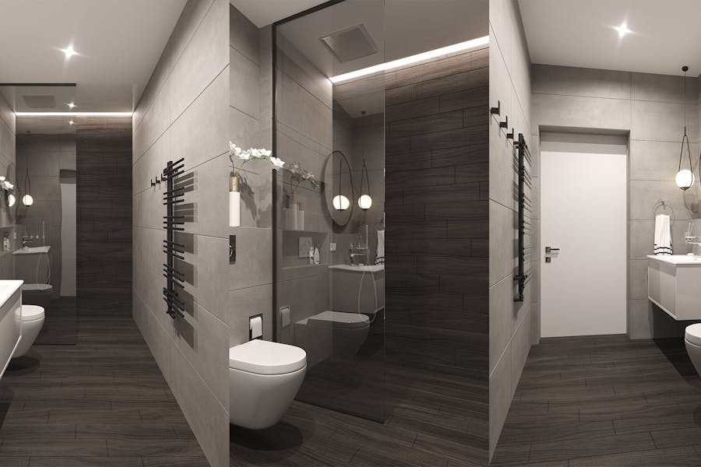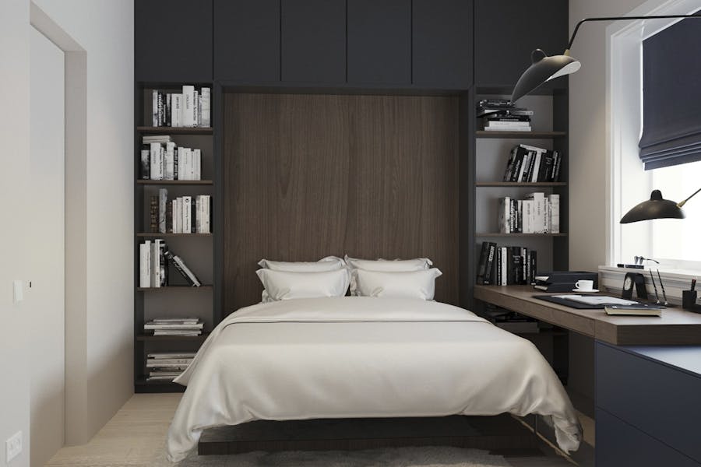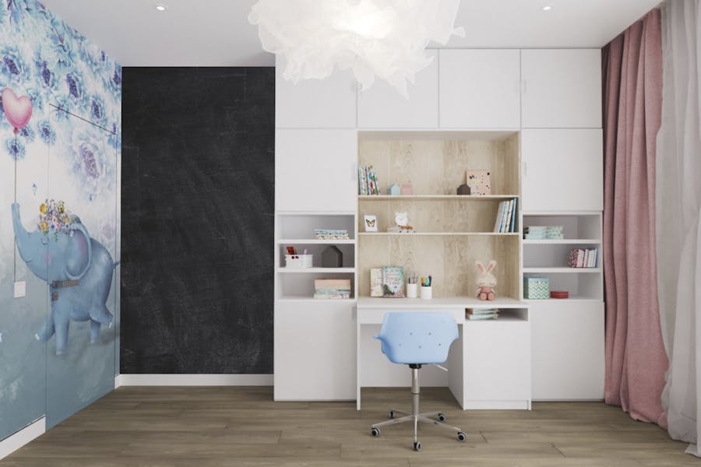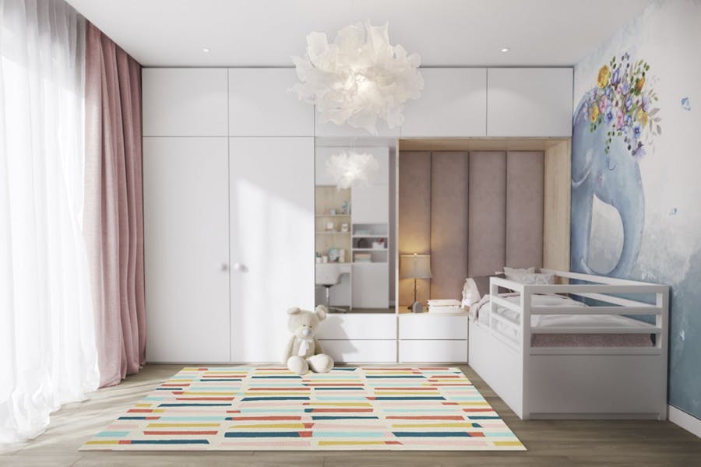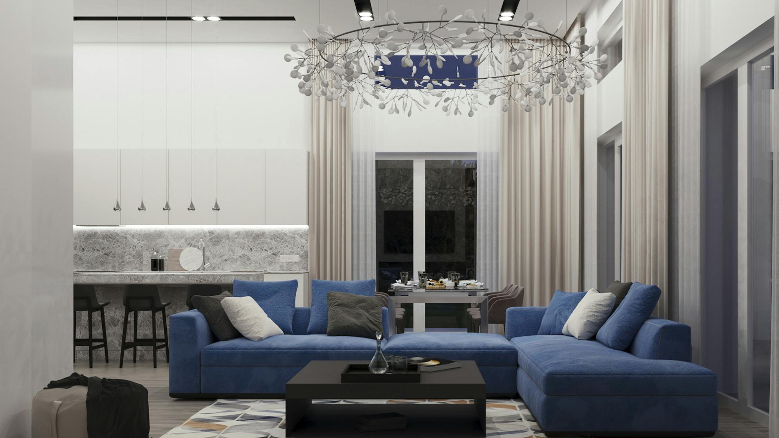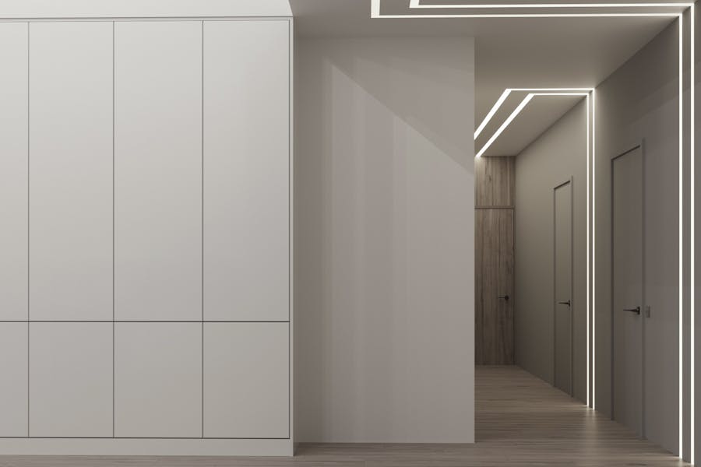In the special zone there is a large bedroom with two children and a bathroom.
In the private area there is a master bedroom with toilet, two children's rooms and a bathroom. In the interior of the living room blue modular sofa Minotti - is a bold application for luxury and nobility. In this interior, the main colors will be white and gray and the bulk of light shades. The blue sofa in such a frame looks original, bold and spectacular. Above the sofa, the cable series of the HERACLEUM chandelier does not catch the eye, relaxes and brings peace. The metal "branches" on which the "petals"-LEDs grow, which illuminate the room with soft light, look really charming.
