Lesniki Residence
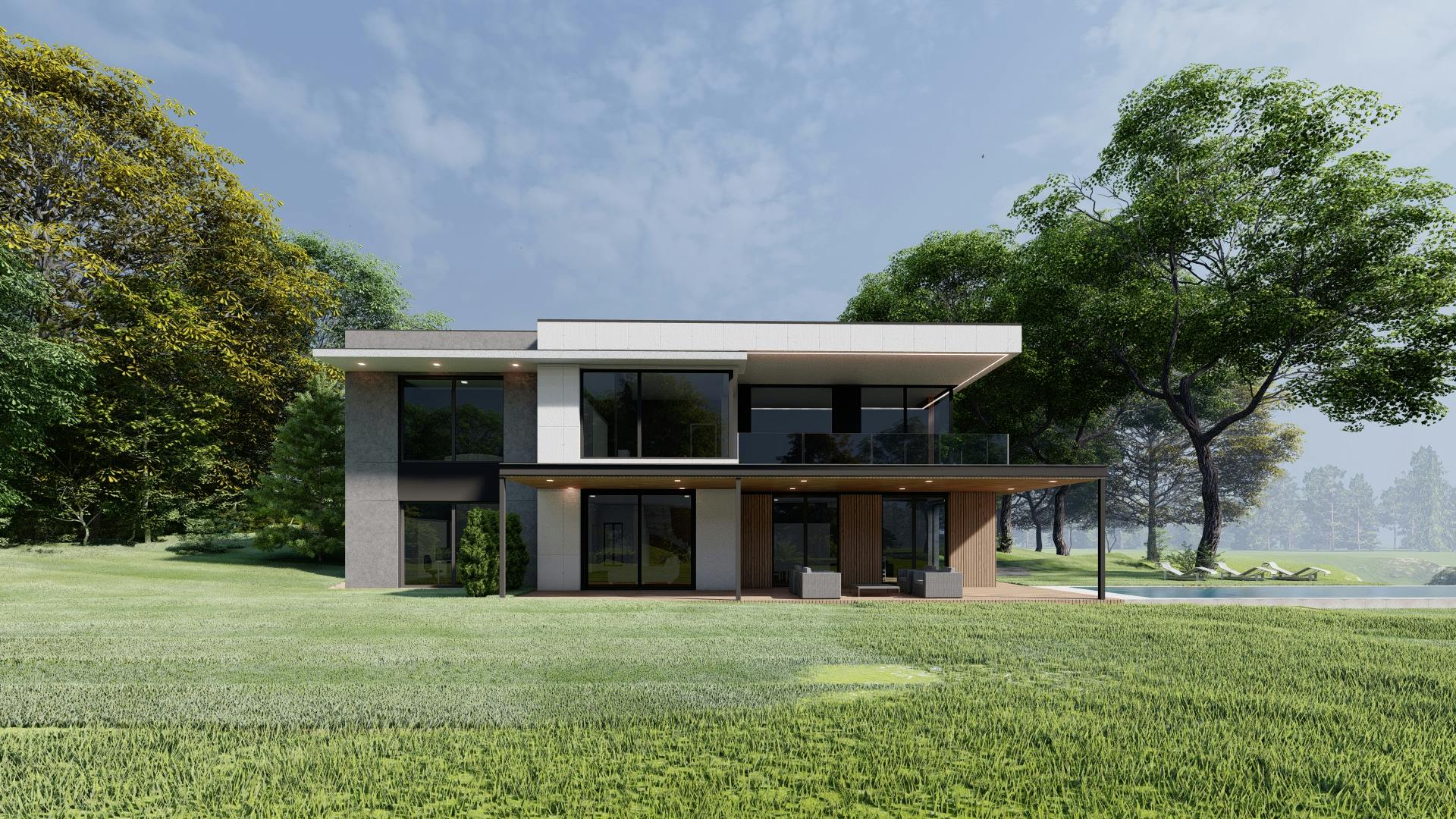
Service:
Passive House
Architect: Anastasia Brovarnik
Total space: 462 sq.m.
Date: 2021-07-02
Location: Lesniki, Kyiv region
Living space: 147,2 sq.m.
Number of rooms: 5
Garage: exist
Developing this project we had to start work taking into account the fact that the customer came with the foundation already laid on the site. Based on this, work was carried out on the design of the upper part of the building, the first and second floors.
The peculiarity of the house is its location on a slope, part of the first floor is recessed into the ground. Therefore, you can enter the house either from the side of the road, or bypassing the building along the street stairs. Both paths lead directly to the second floor.
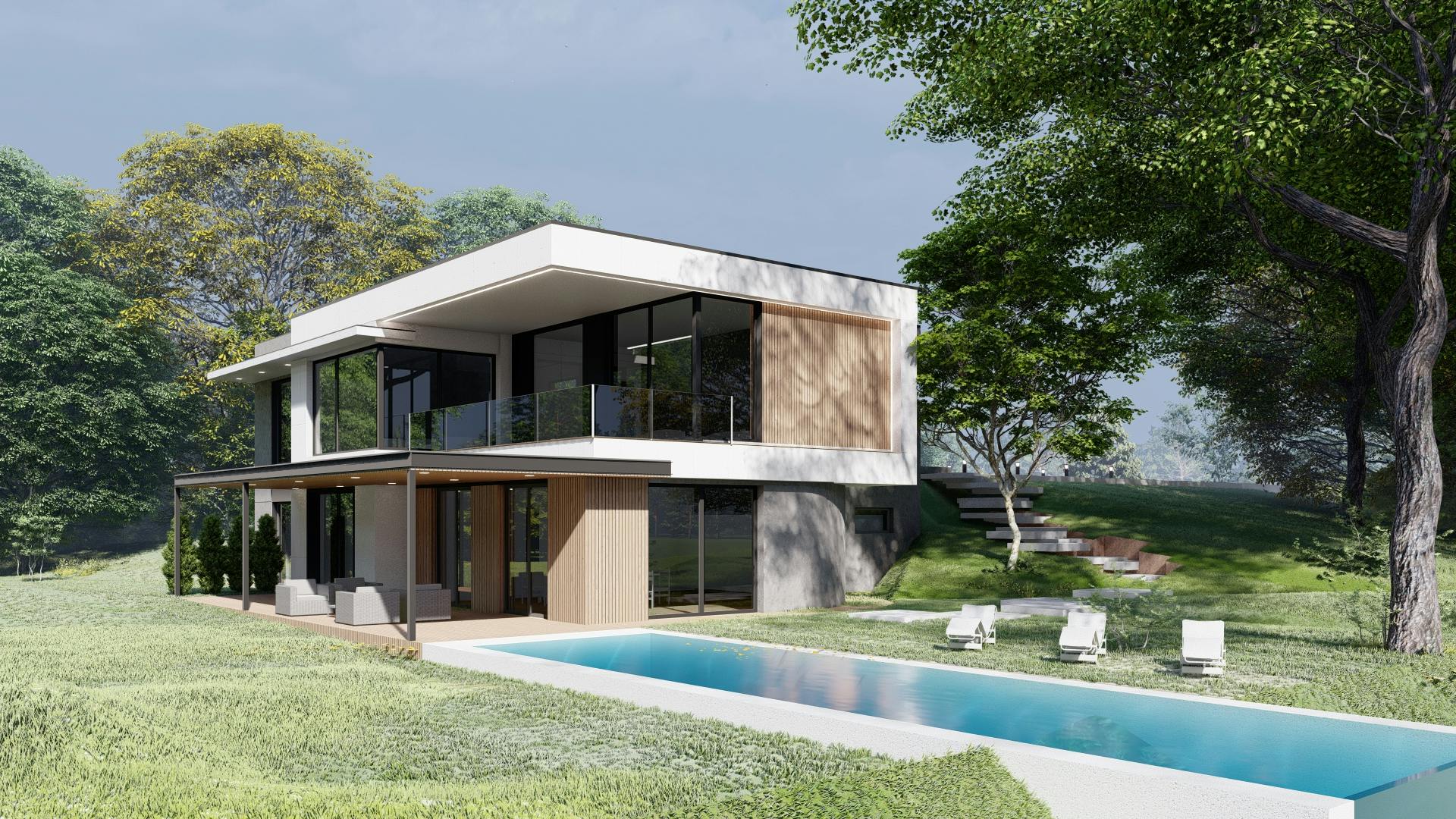
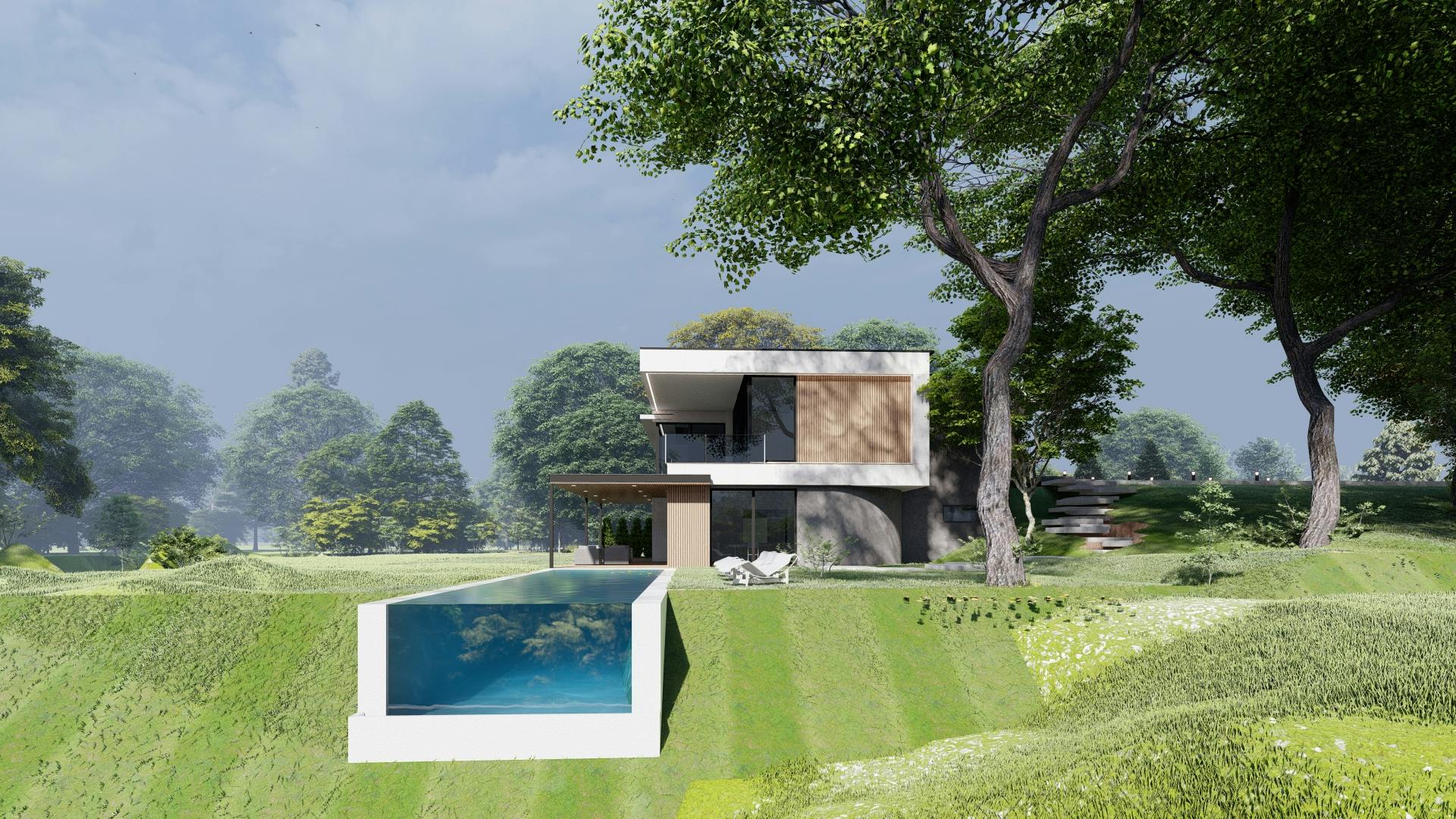
It is important to note that the ground has a certain temperature, that is why in winter the house retains more heat, in summer, on the contrary, it cools more easily.
The project of the house has 3 bedrooms (each with a separate wardrobe, two of them with a bathroom) and 4 bathrooms. There are also a parlour and a living room, a kitchen-dining room, a laundry room, a technical and basement room, a garage for two cars with an area of 48 sq.m., and a dressing room. On the second floor there is an open terrace upon a carport with a canopy of 17 sq.m.
When designing all houses, special attention is paid to the energy-saving properties of buildings, so the maximum glazing is placed on the south and east side. This allows you to achieve the preservation of heat in the house in the winter, which is taken into account in this project. On the second floor, there is a horizontal glass window on the roof - this qualitatively improves the ventilation of the house, since when the window is opened, air flows move up the room, and also increase its illumination. This will save the customer from installing air conditioners in the house.
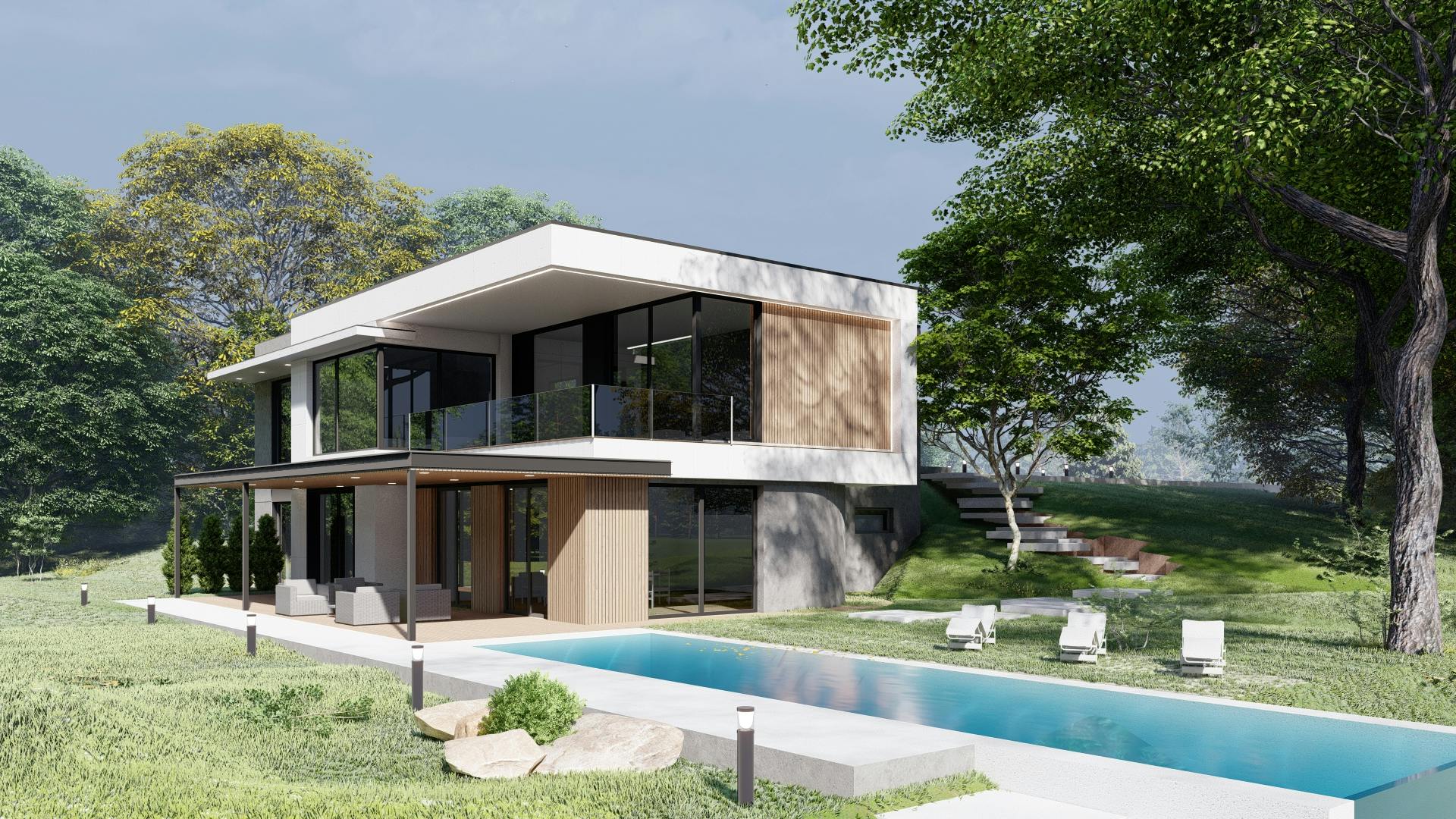

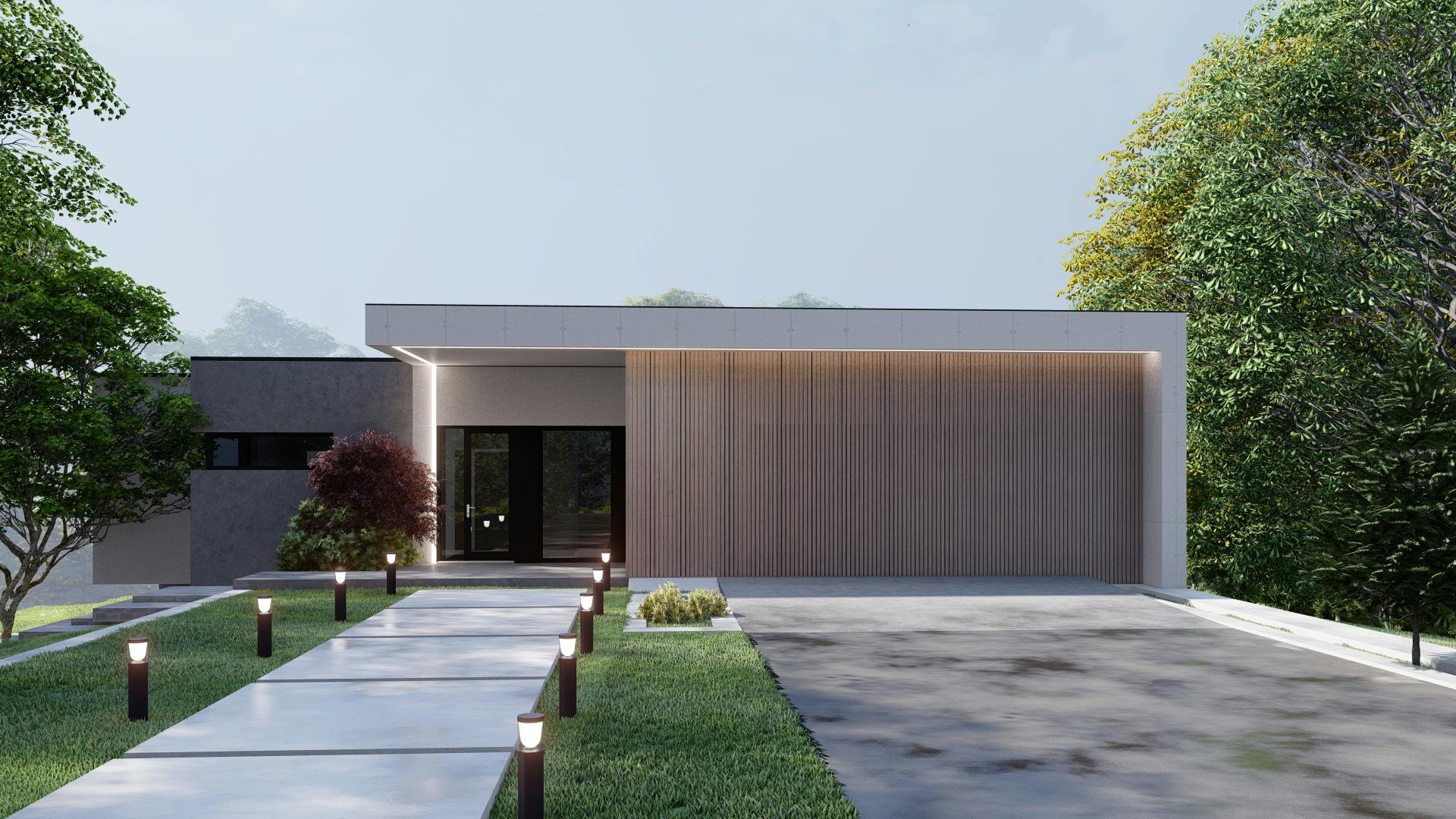
On the north side there remains a deaf part of the house - a garage, a technical room with small windows. Speaking about the garage, it closes with a special wood-effect ceramic flexible system. It is assumed that solar panels and collectors will be placed on the roof in this project.
The building is designed and built in such a way as to minimize heat loss. It is completely sealed. The main structural material of the walls are special blocks with Neopor external insulation, which has the best thermal insulation characteristics. The use of a heat pump minimizes the need for electricity.
DANICA is proud of this project as it was included in the Short list Active House Awards 2021 - the nomination of the best energy efficient house projects, which is held annually by the Active House alliance.