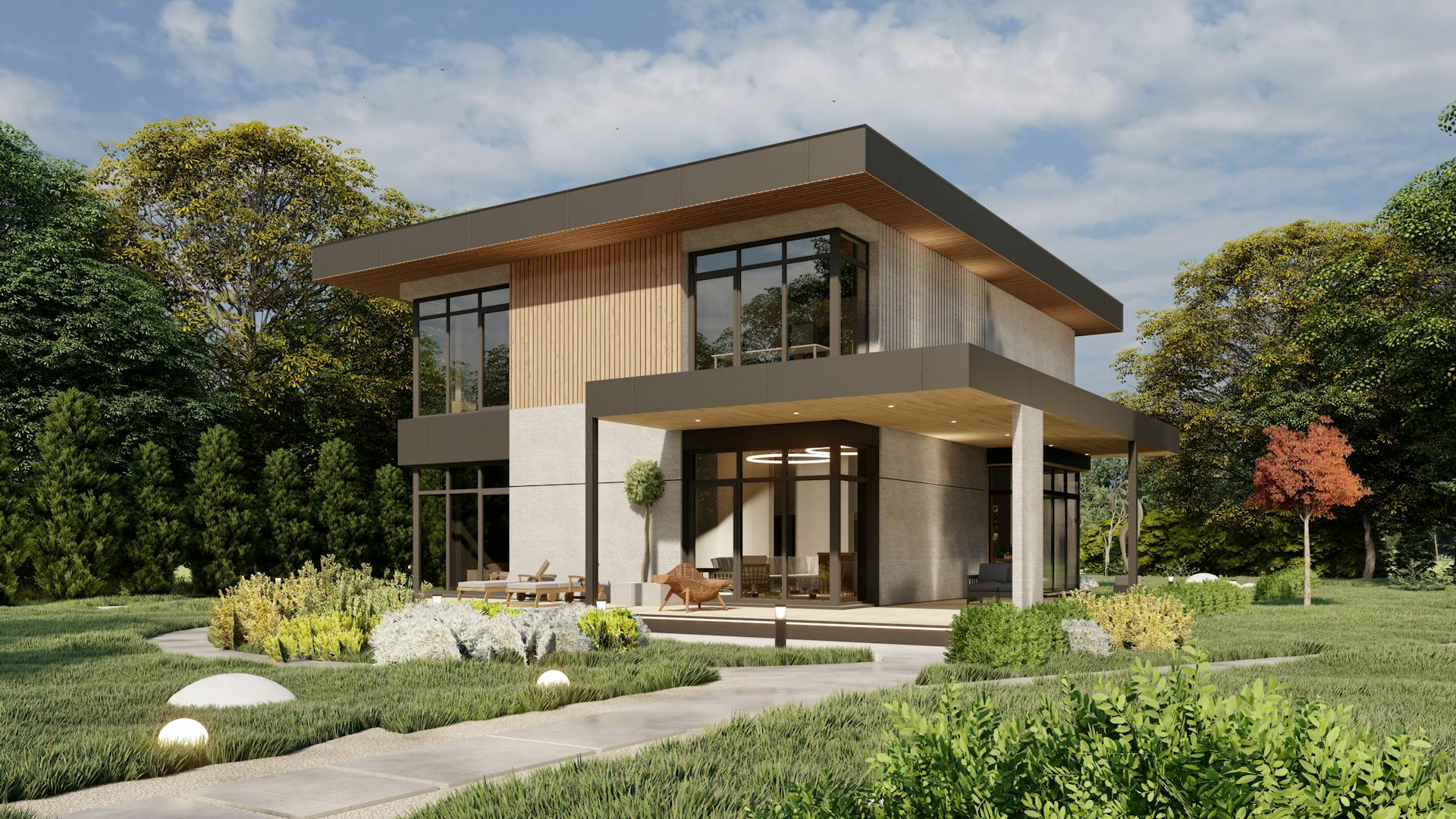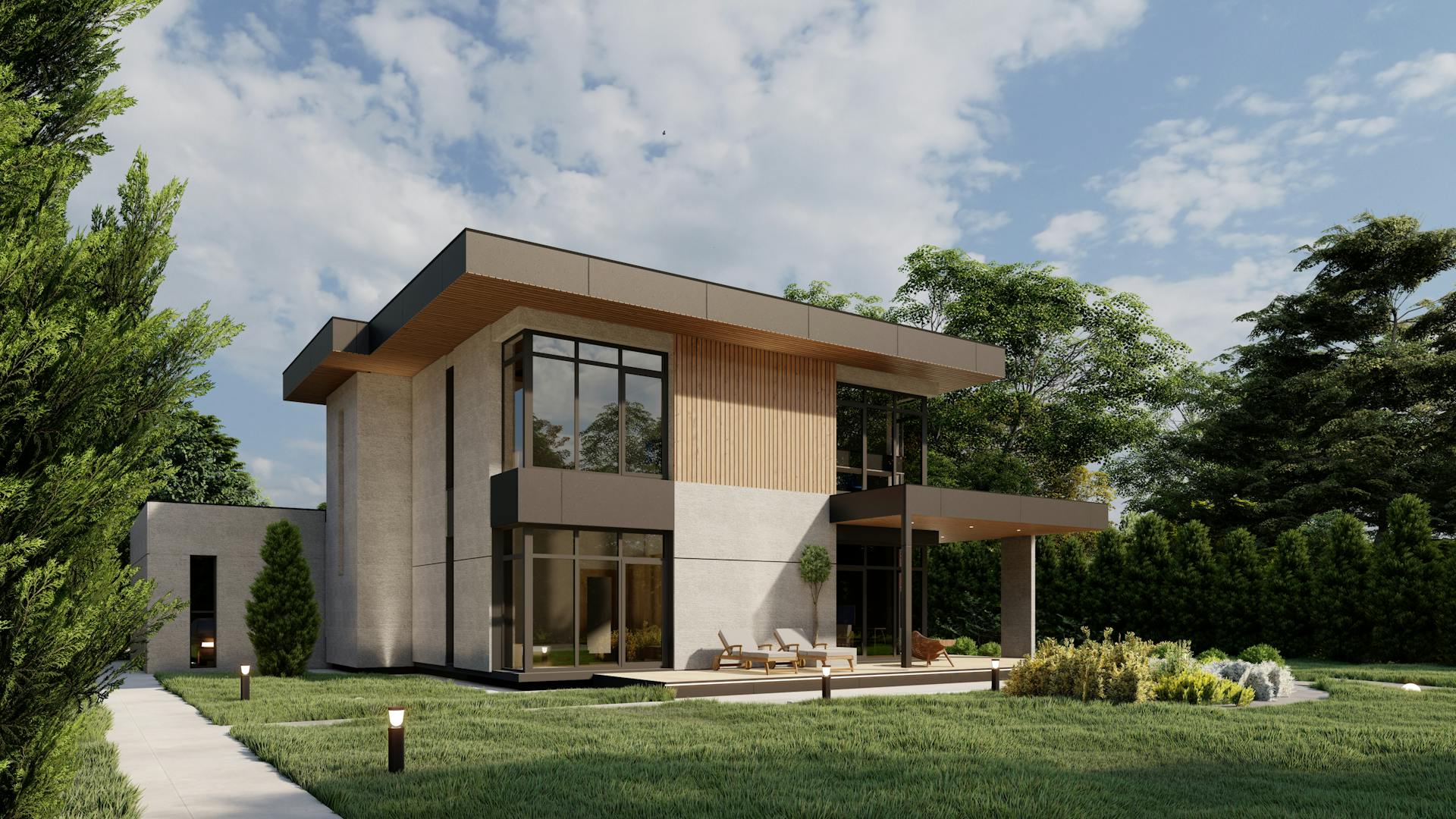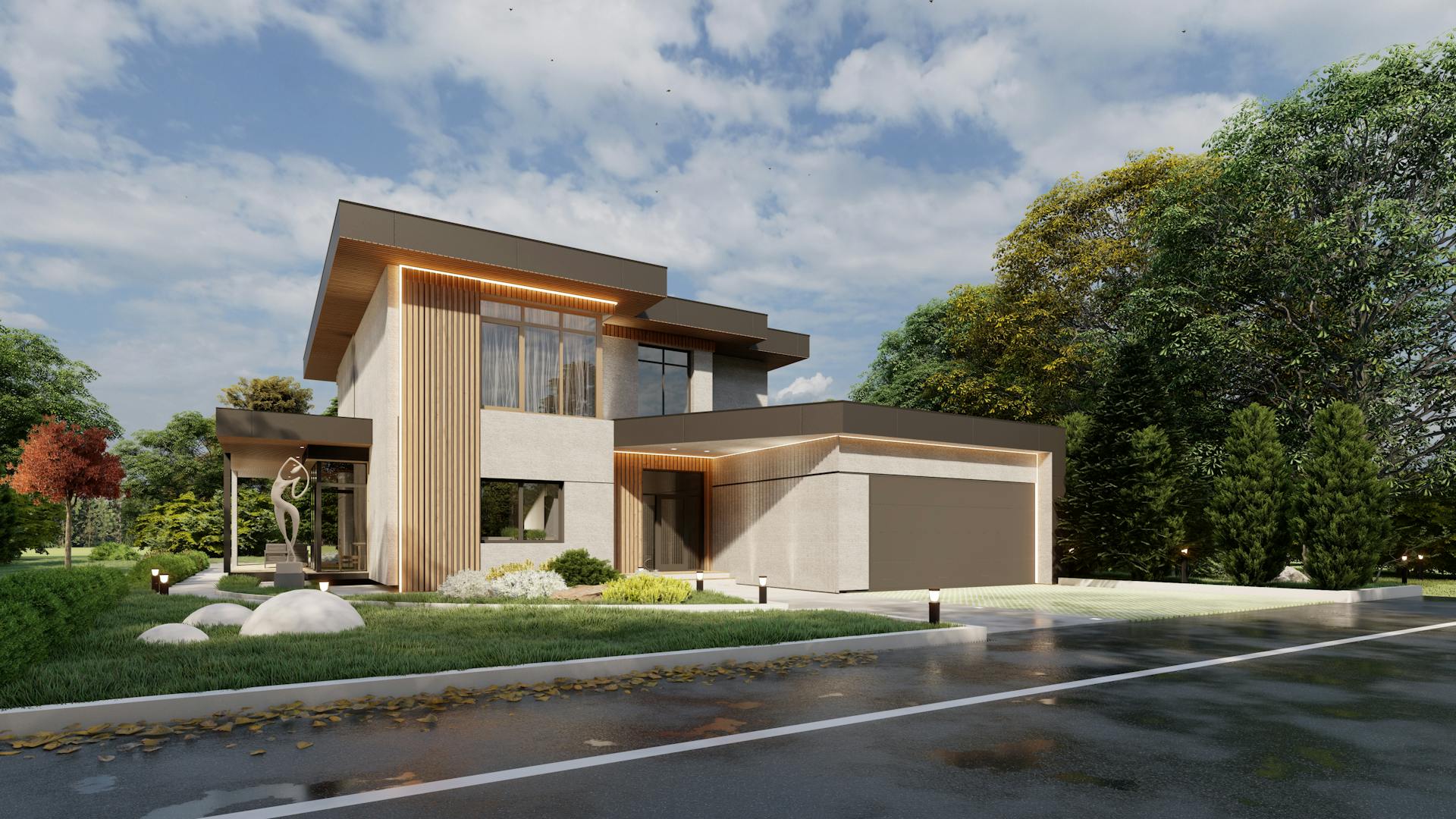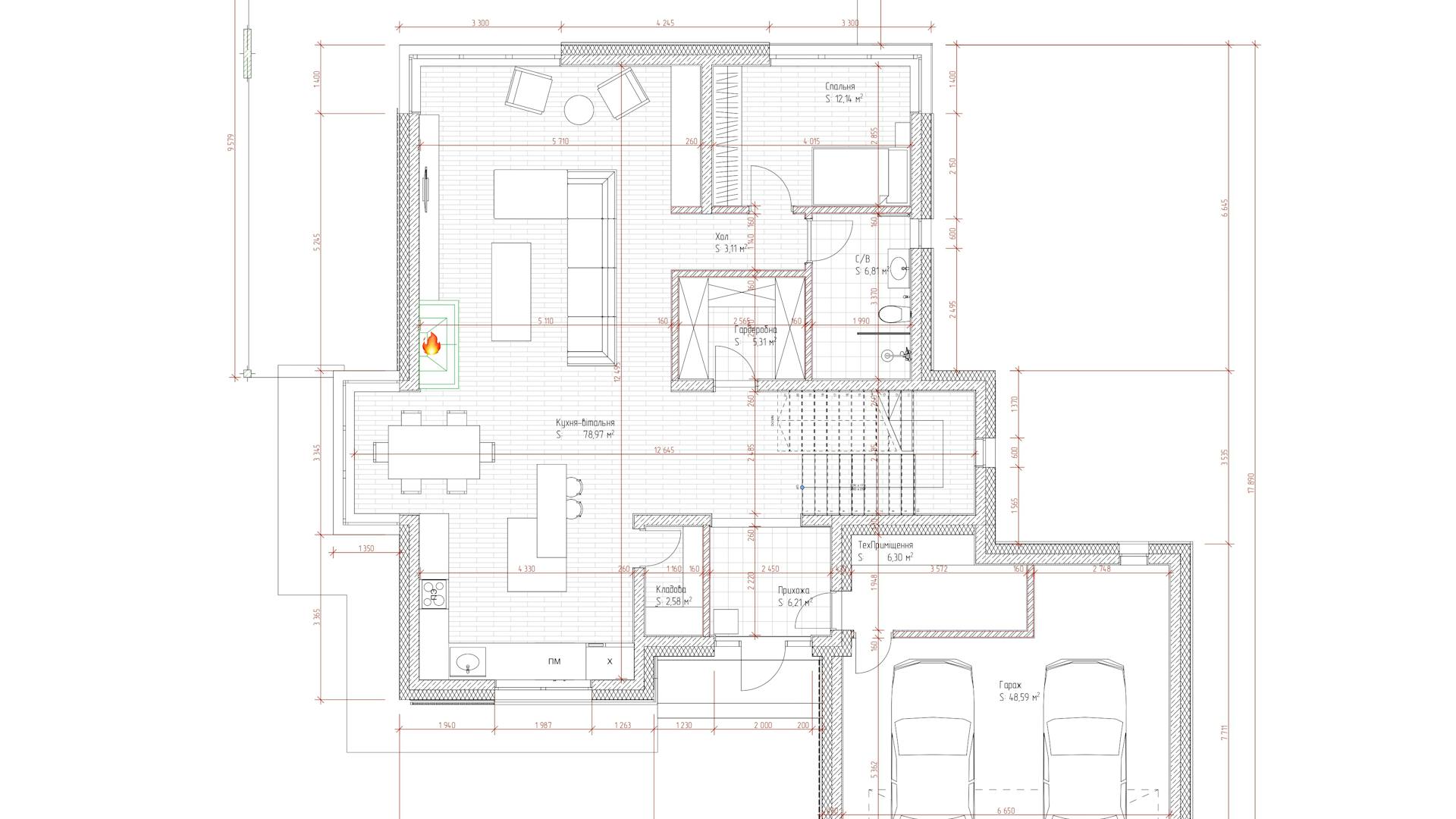Melbourne

Service:
Passive House
Architect: Anastasia Brovarnik
Total space: 270 sq.m.
Date: 2022-01-07
Location: Ivankovichi, Kiev region
Living space: 148,3 sq.m.
Number of rooms: 4
Garage: exists
A two-storey house with a flat roof was designed for a cottage town with strict observance of all energy-efficient characteristics. Particular attention is paid to glazing. Maximum glazing faces south, and corner windows on the first and second floors receive direct rays of the setting and eastern sun. Thus, most of the active zones receive illumination during almost the entire daylight hours.


Another successful solution was a glazed bay window in the dining area. Usually the eastern sun is low and, despite the canopy, during breakfast sitting at the table the whole family will still receive enough light.
The large windows on the north side of the house also provide a good amount of natural light, although they waste a little more energy.
During designing a house you shouldn't neglect the importance of lighting. Your home is your castle, and staying in it should fill you with strength for new achievements, provide quality rest and help restore resources.
