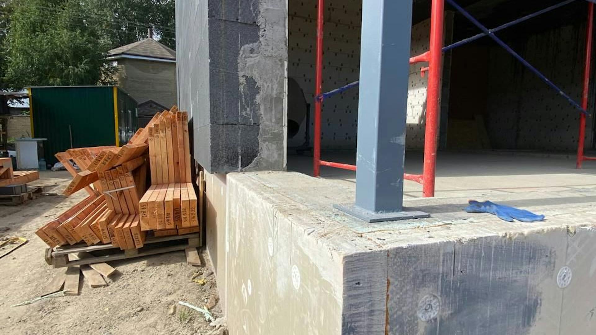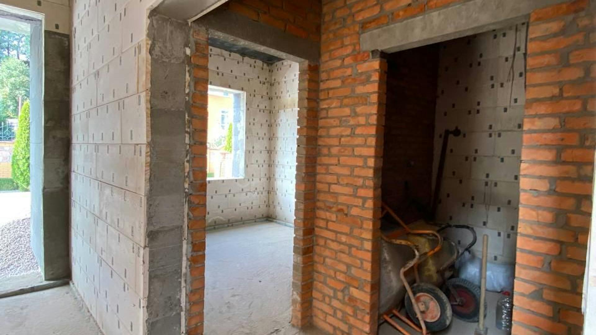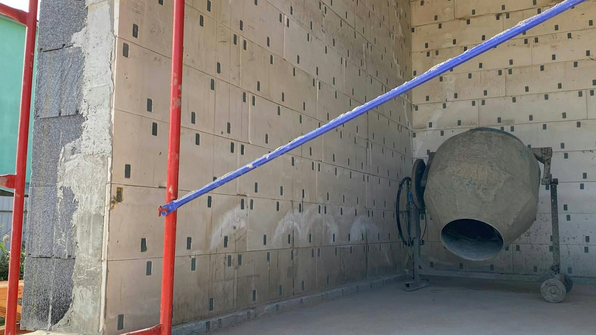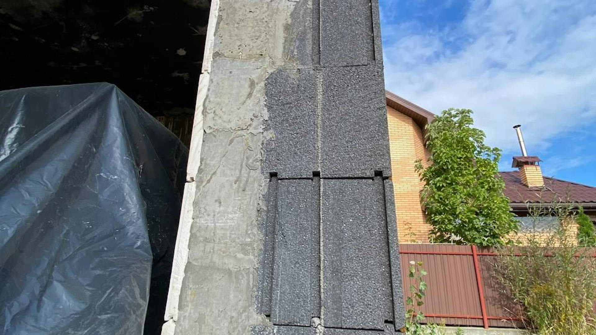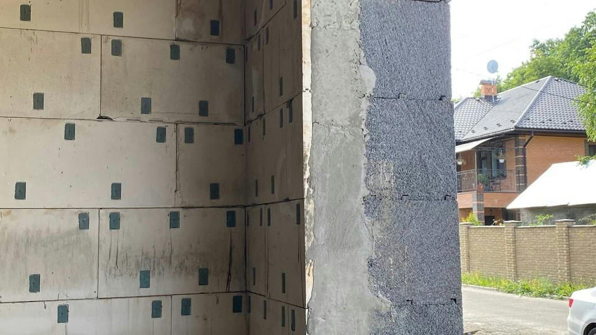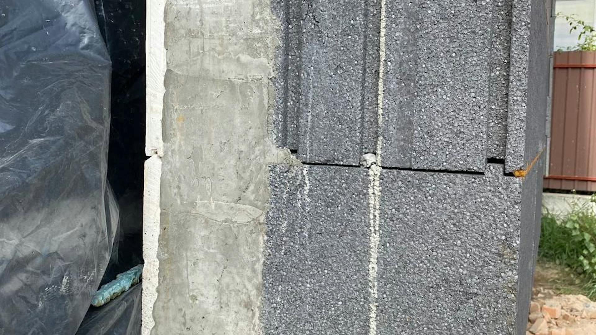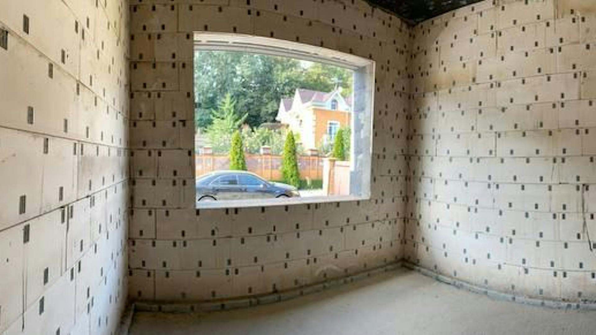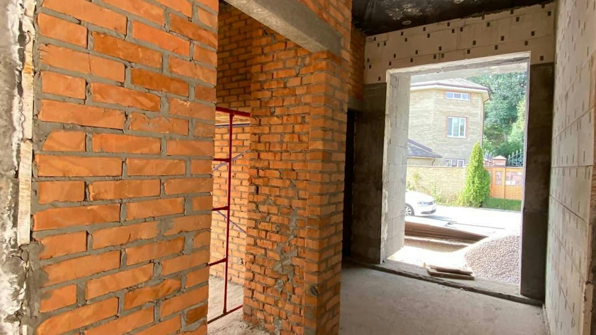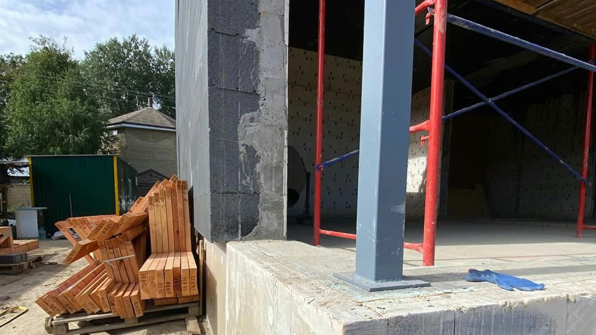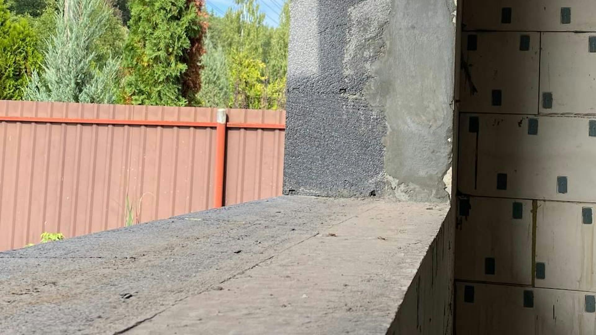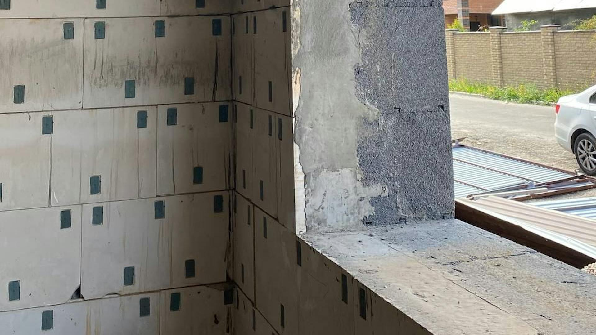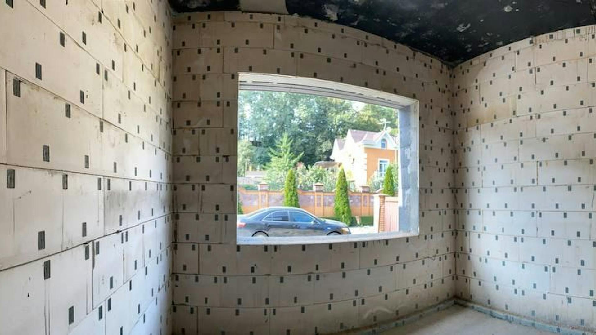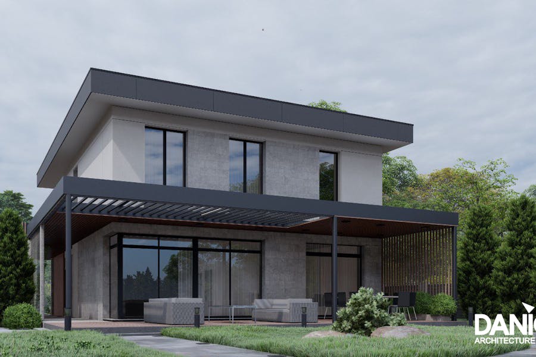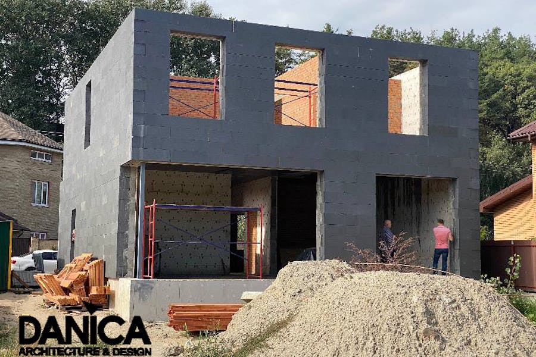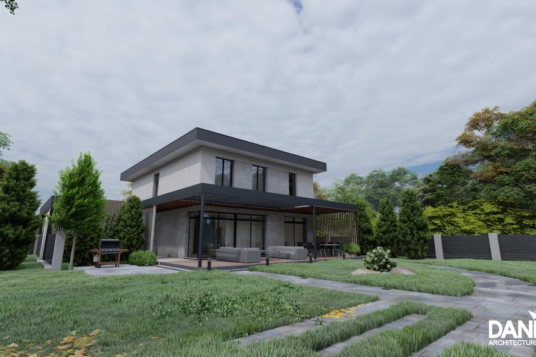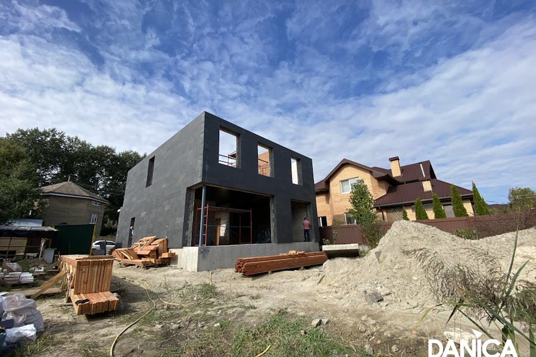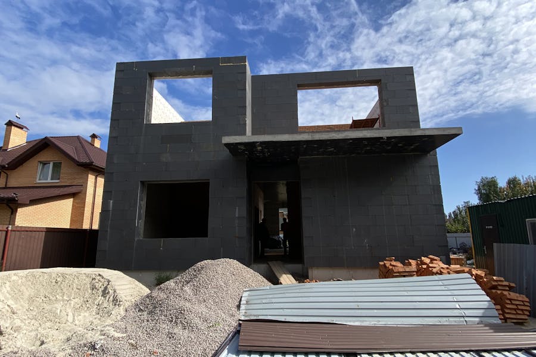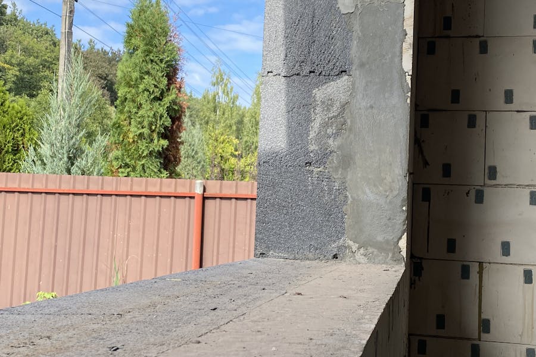Ministerial
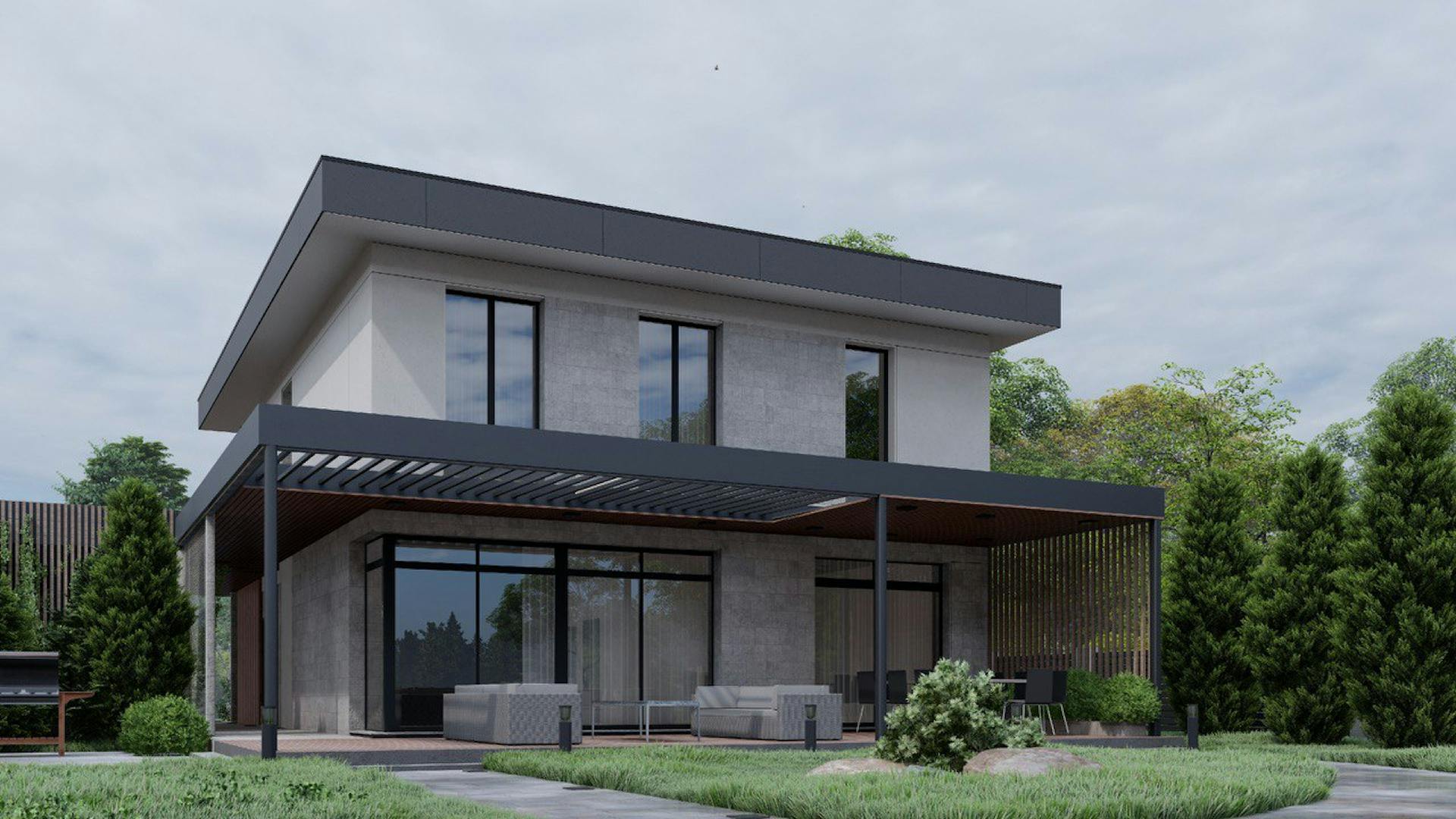
Service:
Passive House
Architect: Natalia Romanova
Designer: Anastasia Lisovskaya
Total space: 180
Date: 2021-11-15
Location: Gourgeous ave 10
Living space: 160
Number of rooms: 3
Garage: yes
Location - Kiev, cooperative dacha enterprise "Chernobylets".
Material of walls - PHB
Monolithic two-storey house for a family of 3-4 people without a garage with a carport. The main rooms of the house oriented to the east-south-west.
Canopy over the terrace except the main function also serves as protection of the premises on the first floor from solar overheating.
Concrete slab between the floors. Roof and roof brackets are made of wood trusses. Flat roof, covered with PVC membrane with drainage to the blind north wall.
Translated with www.DeepL.com/Translator (free version)
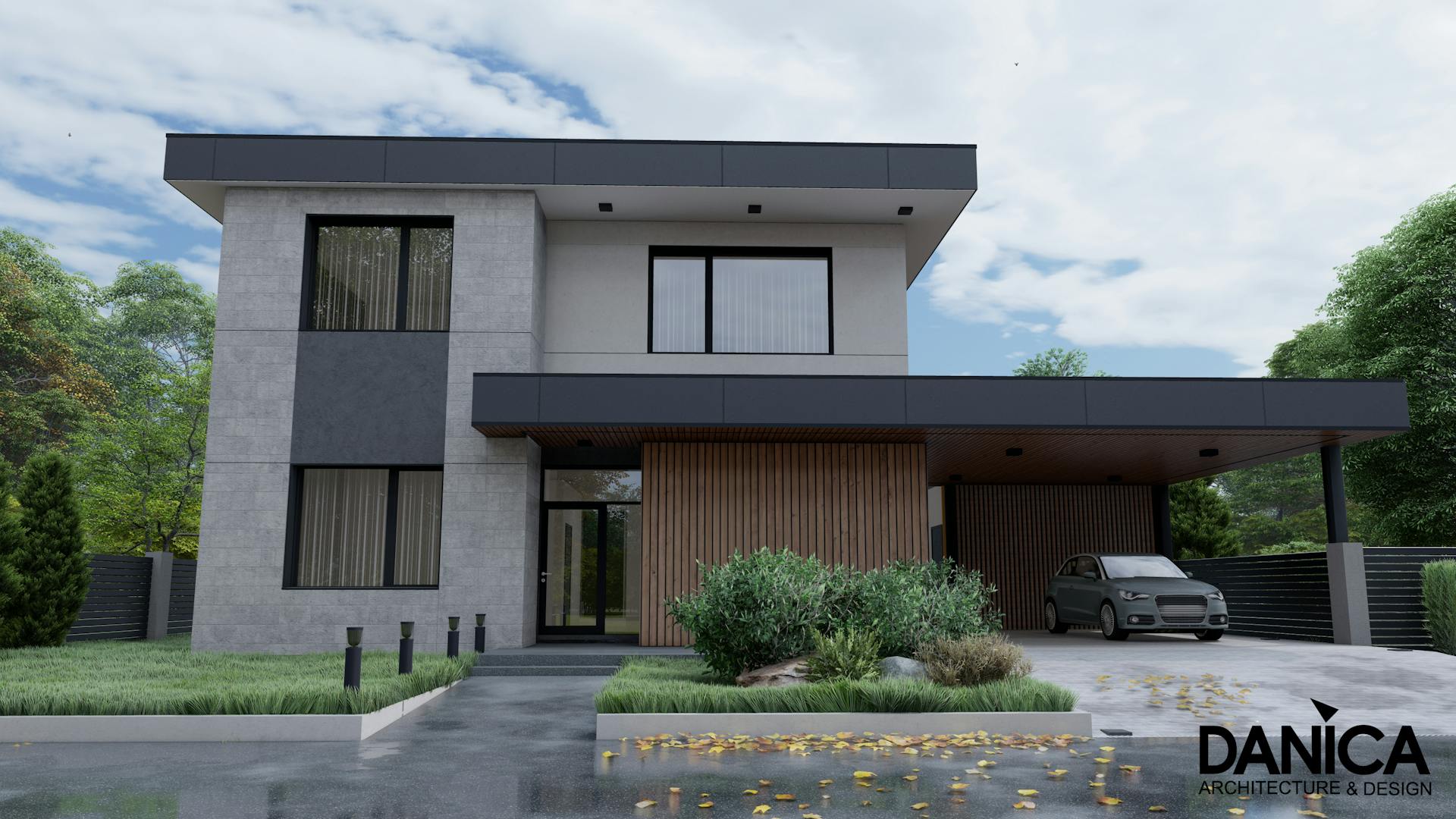
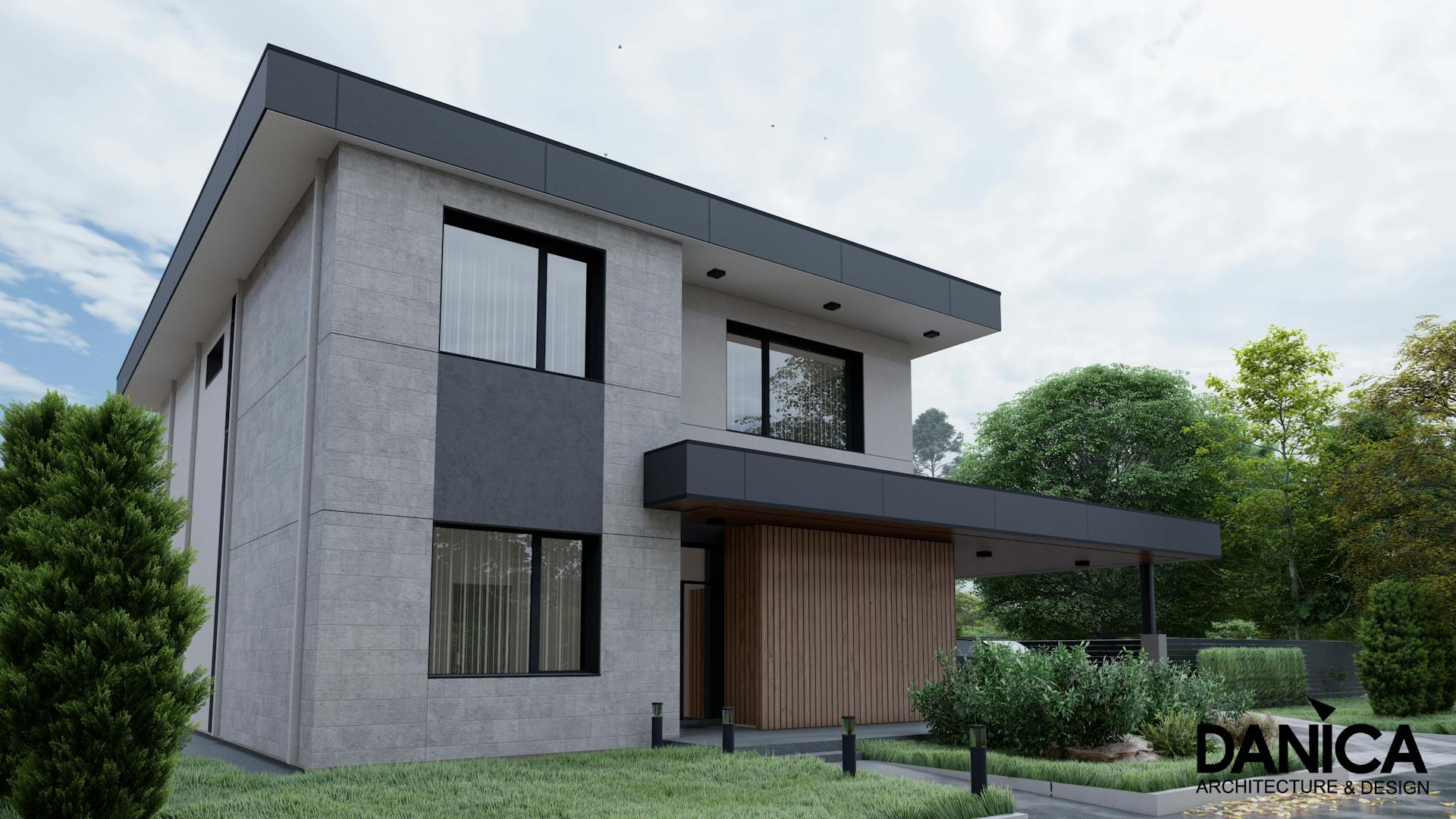
Facade
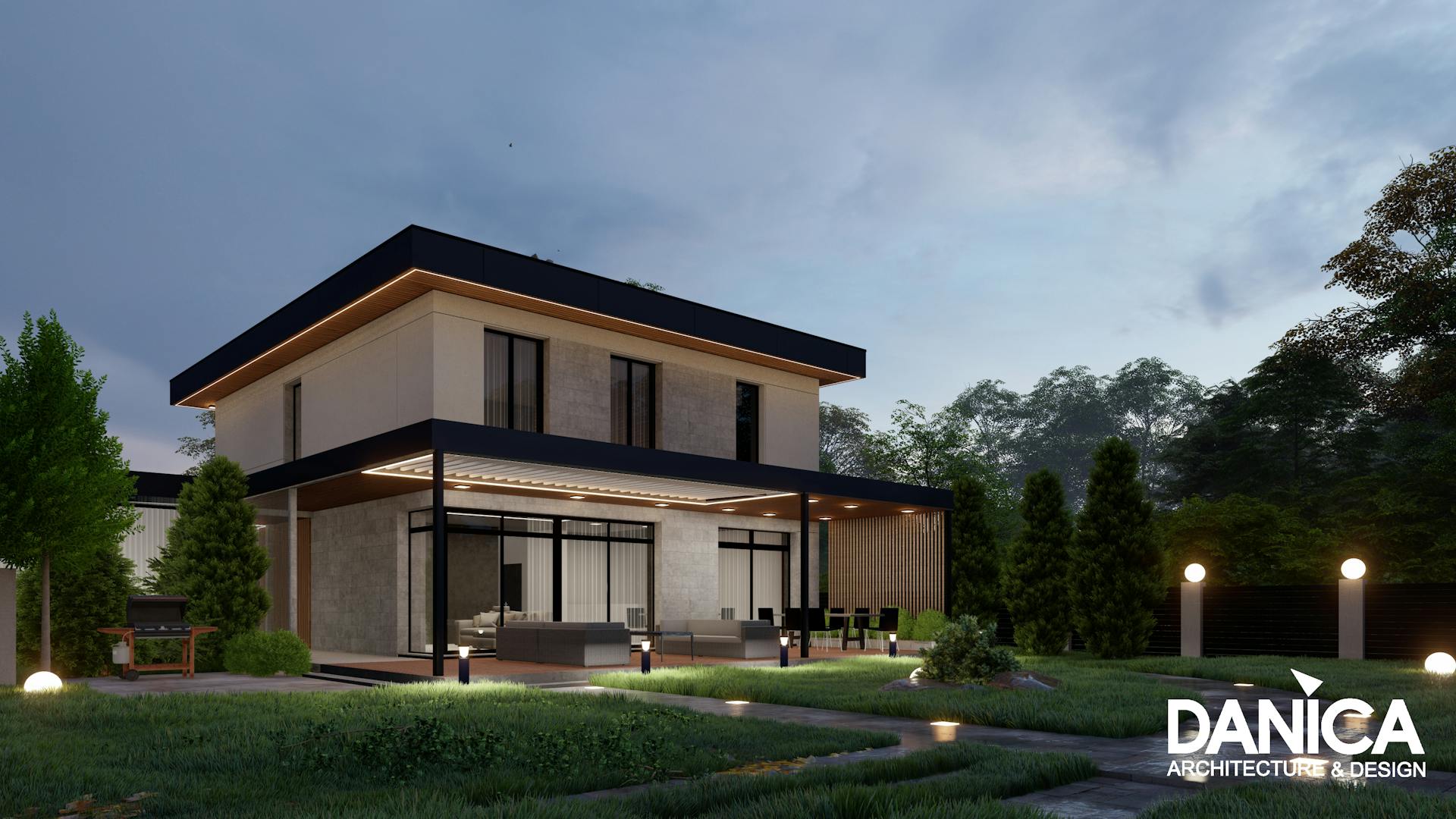
Plans
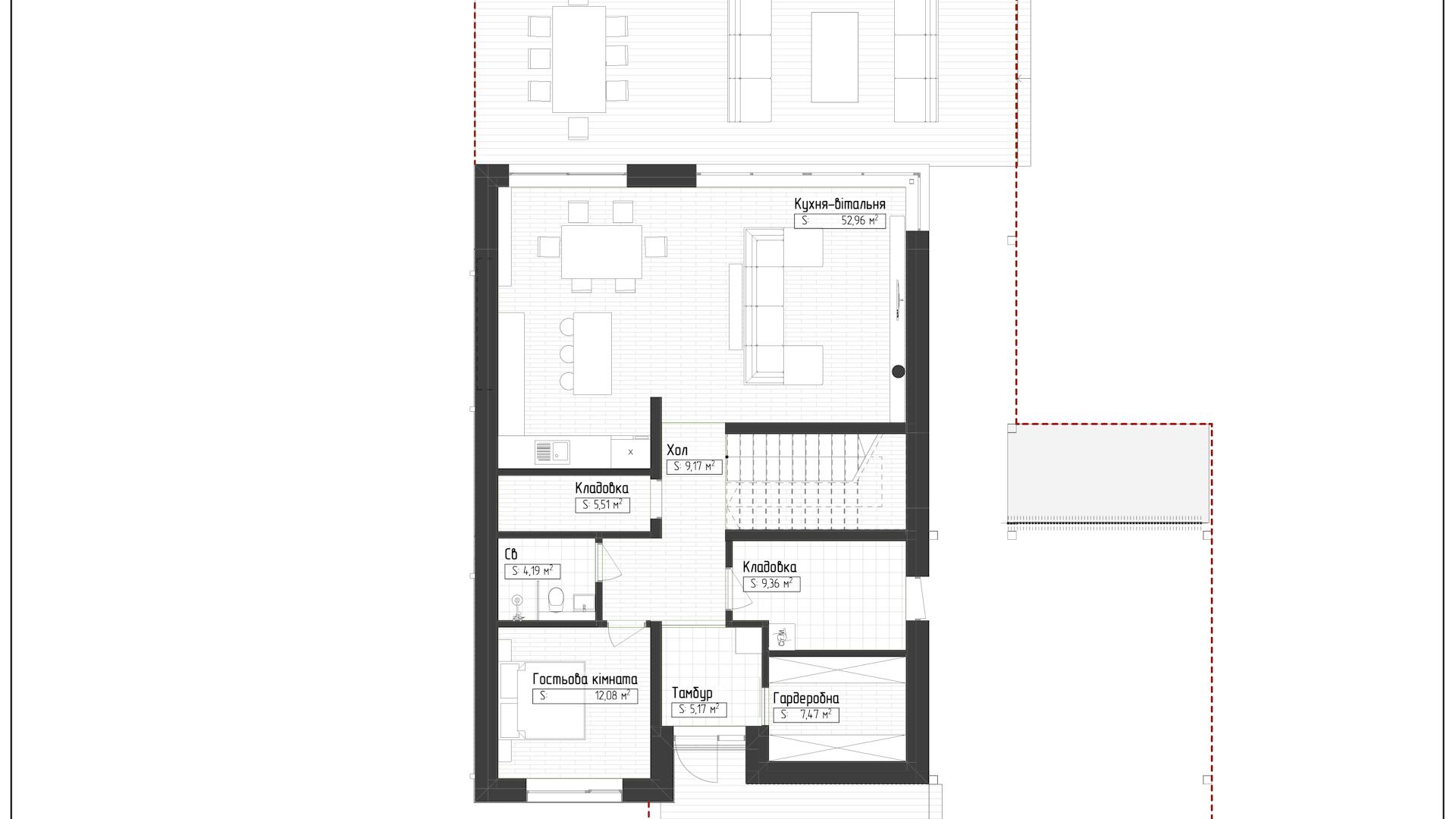
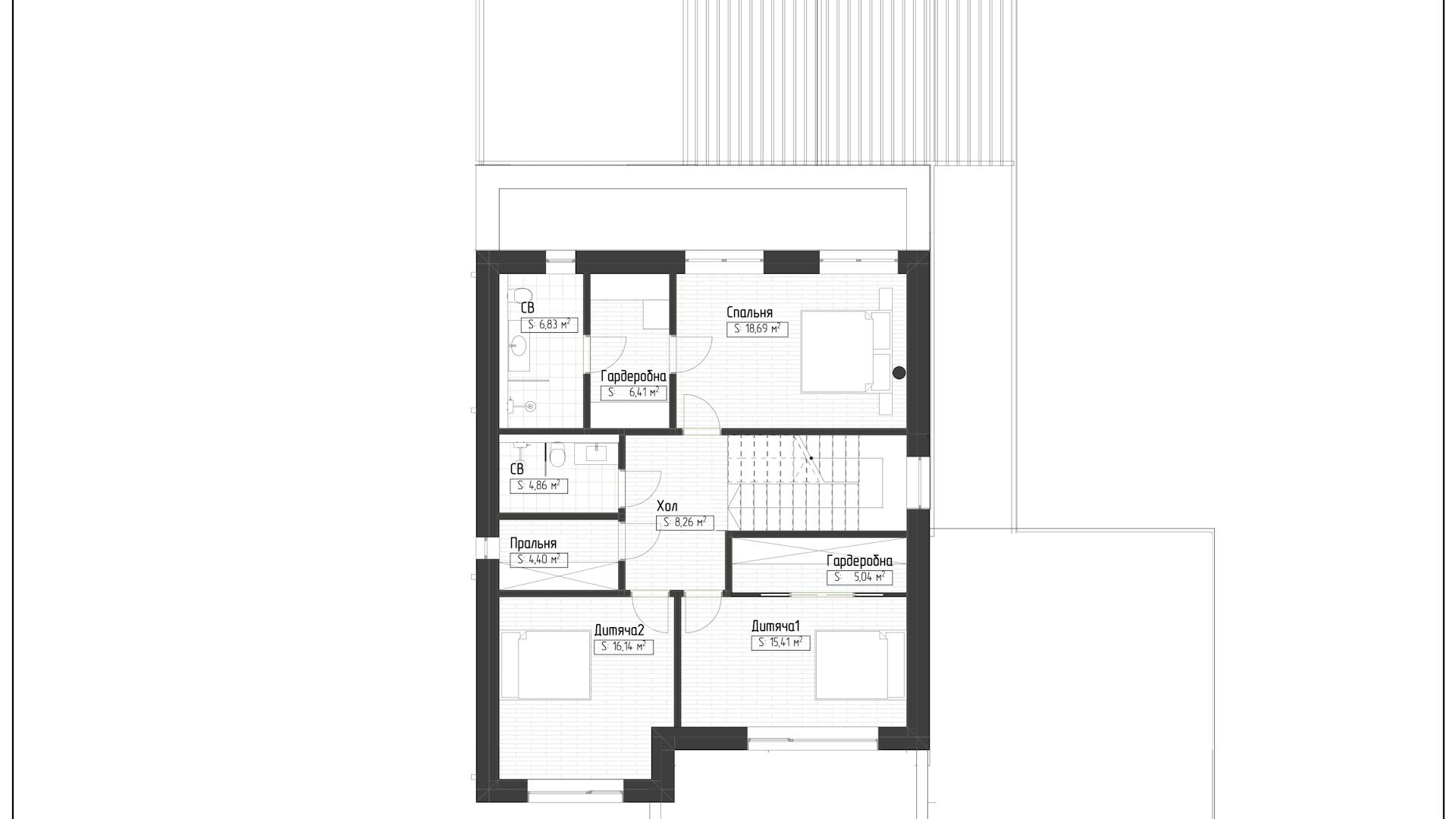
Stages of construction
