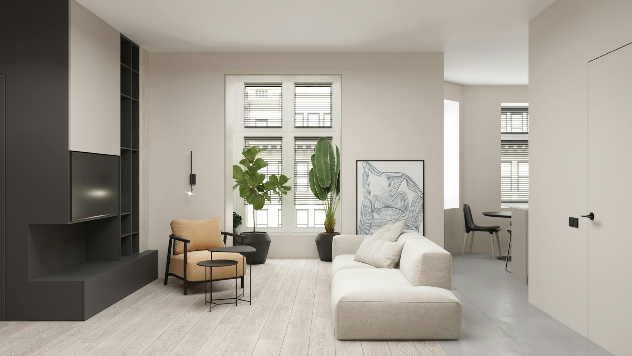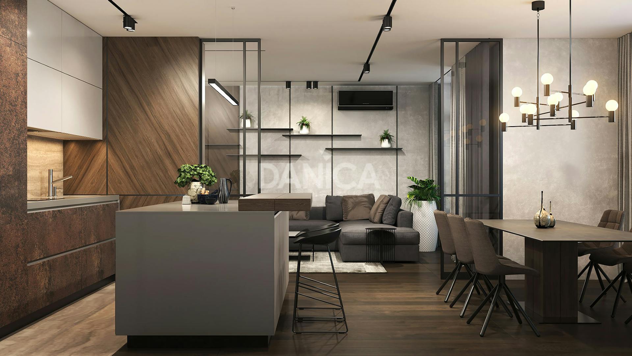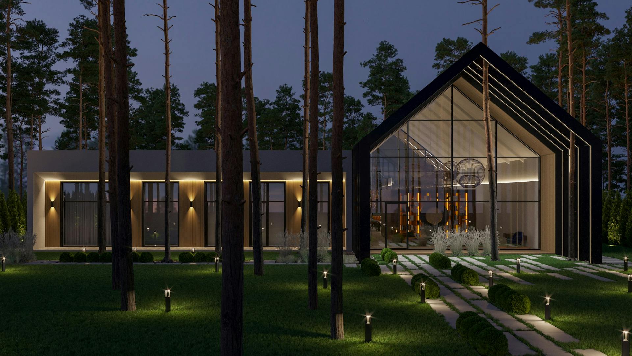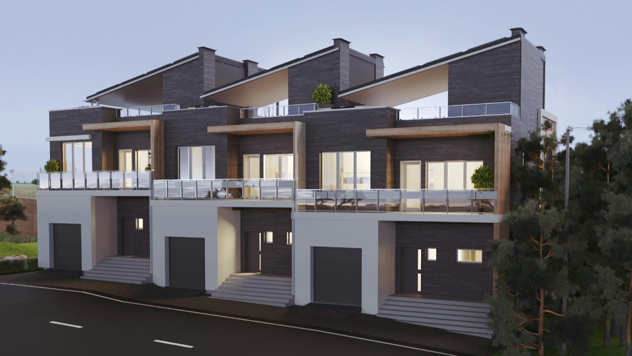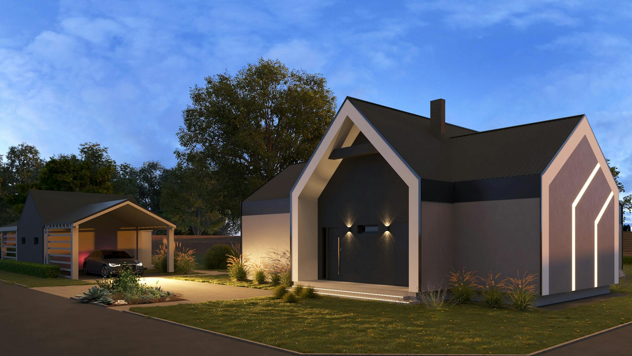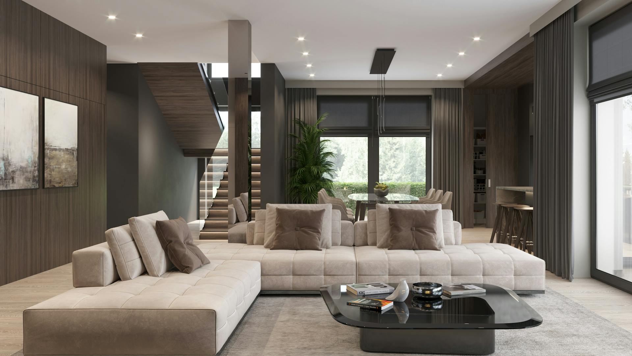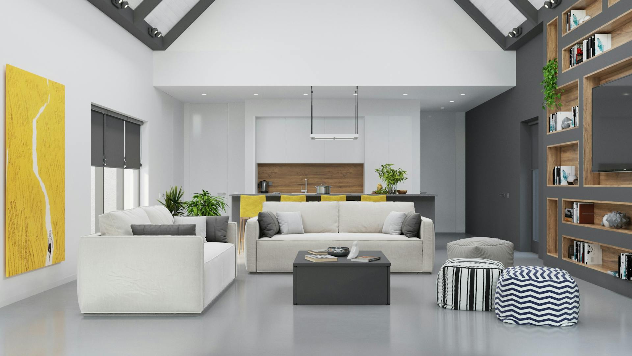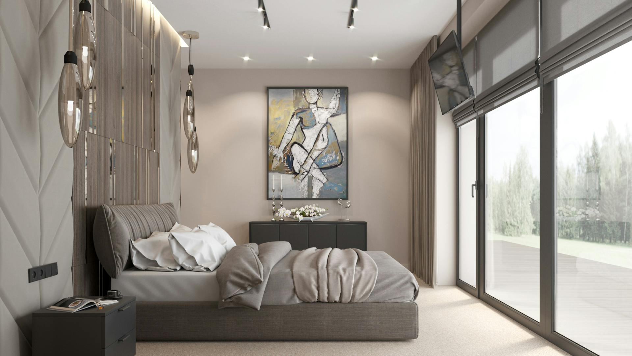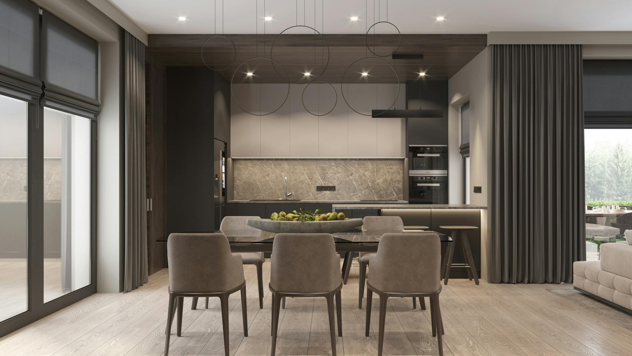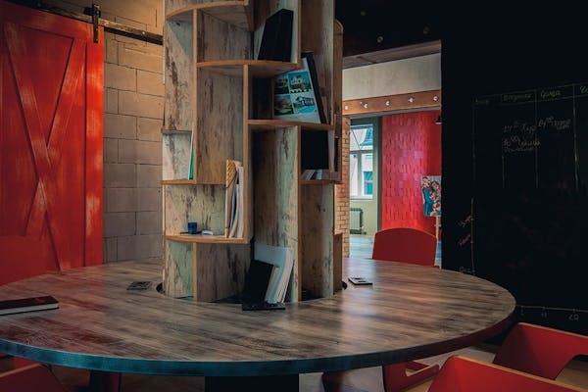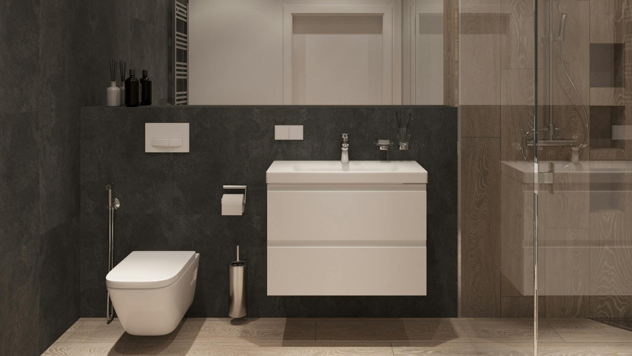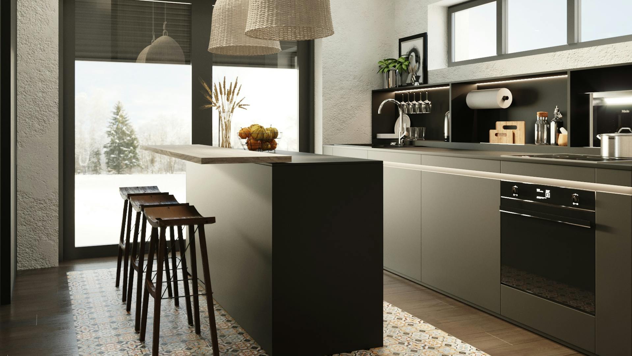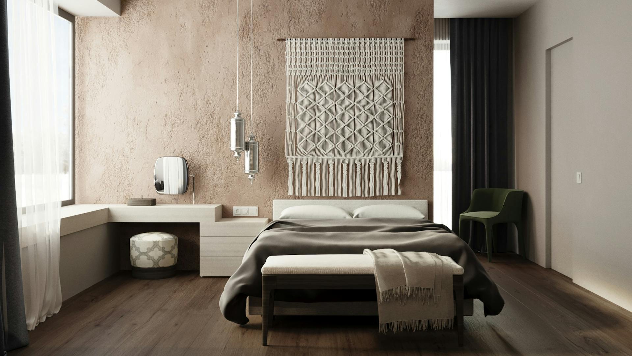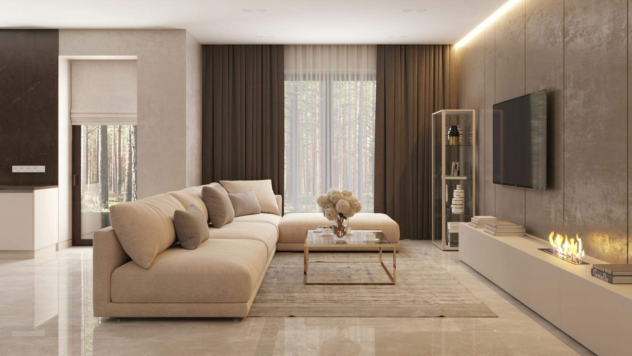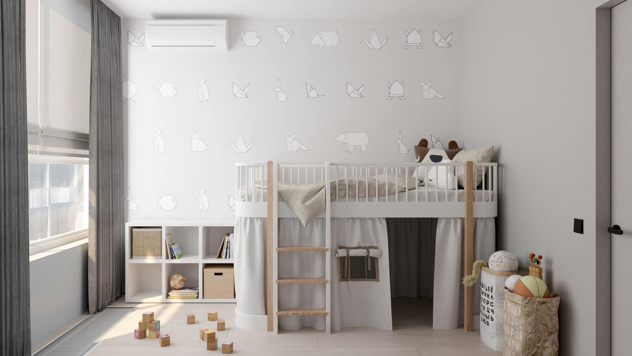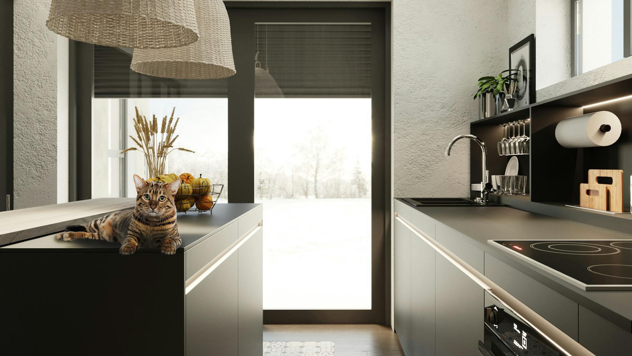DANICA's office renovatoin
On our Youtube channel you can find out how we moved to a new office and made renovation there.
DANICA develops, designs, visualizes and 3D models interior designs. We work with any premises: houses, apartments, studios, offices, restaurants and other residential and commercial real estate.
For us, there is no such thing as "this is impossible". We will gladly take on the redevelopment of the premises, develop a unique design project, taking into account all your wishes. By ordering a design project from us, you no longer have to suffer from a lack of sockets, improper installation of doors or mistakes of electricians.
We will bring to life the most daring ideas and creative design solutions.
We have engineers, architects, builders. Working as a full-fledged team at all stages, we can quickly close even complex projects.
We make a detailed contract with customers. You control the execution of his points at all stages.
We have been on the market for a long time, so we know how to reduce and optimize costs. Including due to non-standard and creative design solutions.
Honesty and openness are our general values. For 10 years we have been able to build trusting relationships with our customers.
DANICA supports the global trend of sustainable development and environmental friendliness. We provide for the functionality and ergonomics of the premises while working on a design project. This helps us achieve the most favorable microclimate in the house and use environmentally friendly materials during renovations.
We are perfectionists. A competently drawn up design project and construction drawings will allow you to take into account all the smallest details, make sure that everything is functioning properly and life in the future house will bring exceptional pleasure.
Payment for the development of the design project is carried out after the preparation of the TOR. It depends on the volume and complexity of the work. You can find out more about the cost of services by leaving a request on the website, calling us or writing on social networks or messengers.
We design interiors for apartments, private houses, cottages, townhouses and various commercial real estate.
DANICA can design the interior design of a private house and implement its turnkey renovation.
DANICA develops individual interior designs according to your wishes. Someone likes restrained classics, someone loves a cozy rustic style, others prefer a minimalist Scandinavian interior. We will develop a project in any of the styles you choose. A modern, stylish, functional design awaits you.
A feature of townhouses is a free layout and the ability to transfer even communications. Often such houses are left without interior decoration, partitions, stairs. This gives the designer complete freedom of action for creativity and creative ideas. The first floor often has panoramic glazing; good lighting of the premises of the first level will add comfort to the house. You can develop a townhouse design in any style - minimalist, Victorian, Scandinavian, loft - the main thing is to develop a concept and take into account all engineering nuances.
Since the country house does not imply permanent residence in it, the design accents are placed on functionality and space. Often, the project is based on a minimalist style, using wood decor and light shades for the entire interior. In practice, most customers really want light and spacious summer cottages. While renovating summer cottages, we choose high-quality materials. This allows you to maintain a comfortable indoor climate in hot, cold and bad weather.
Our studio offers turnkey interior design services for apartments:
One room apartments have a small area, therefore, while developing a design, it is necessary to determine the correct zoning and make the most of the available area for priority needs. Our designers will be able to develop a project that will accommodate all the necessary furniture without "eating up" the extra space.
When we are talking about two bedroom apartments the task is simplified. Here you can play with the layout, for example by combining the kitchen with the living room. Alternatively, you can leave all three rooms separate. We will take into account any wishes of the customer in each specific case.
We can design an original design for a three bedroom apartment. The significant increase in space raises serious questions: is it possible to change styles in different rooms? And if the whole apartment is brought into a single style, what about the nursery? How to properly zone such an apartment? We will not only be happy to answer all your questions, but we will also develop several options for design projects so that you can choose the one you like.
DANICA will gladly take on the design of the apartment studio. Our experience will allow you to competently equip such an apartment and avoid common mistakes that are made when planning spaces - furniture overload, a shortage of wardrobes, unnecessary partitions.
We will be happy to help commercial real estate owners to develop the interior design of their premises, regardless of whether it is a restaurant, office, shop or beauty salon. The interior is the face of your brand. We will develop a unique design concept that matches the spirit and principles of your brand and sets you apart from the competition.
On our Youtube channel you can find out how we moved to a new office and made renovation there.
The interior design studio pays special attention to each room:
First of all, the bathroom should be practical. Depending on the area, the designer can "play" with different options for placing plumbing. Possible standard version: bathroom, sink, toilet. But also, instead of a bathroom, you can place a shower cabin and equip the room with a bidet, washing machine or drying. Today, the trend is to use faucets built into the wall and place sinks in the countertops. A lot of attention is paid to lighting, which can not only visually increase the space, but also significantly add comfort.
A lot of attention is paid to the kitchen, since it should not only be stylish and fit into the overall interior of the whole house, but also be functional. Apartment owners often complain about how many cabinets they place in the kitchen - all the same, all the utensils either do not fit, or the space for them runs out very quickly. Our task is to maximize the use of the area for the necessary furniture, provide space for built-in household appliances, properly distribute the electrics and at the same time try to provide enough free space. It is customary to spend a lot of time in the kitchen: cooking, regular meals, family dinners. It is better to avoid unnecessary mistakes during the renovation.
A bedroom is a place where you want to retire after hard working days, just lie around with a book or watch TV. It is important to develop the correct layout so that the bed fits as comfortably as possible in relation to the windows, and choose colors that will help the bedroom become comfortable and cozy. It is usually customary to avoid overly bright colors, preferring calm pastel colors.
The living room is the business card of the house. It is customary to relax in this room, spend time with the family, host guests, and if the living room is combined with the kitchen, then have a dinner there. Many people have concerns that due to the fact that you spend the most time in the living room, the chosen interior design can quickly get bored, so it is important to correctly place accents and develop a design that will be relevant for many, many years.
One way or another, the nursery will stand out from the general style of an apartment or house, because often the children themselves want bright elements or the execution of their bedroom in the style of their favorite plots from cartoons or books. It is also important here to equip the correct zoning so that the functional content of the bedroom meets all the needs of the child: whether it is a sleeping place, a work space or a play space.
Our interior design studio works in several stages:
We determine your needs, draw up a technical assignment.
Engineers go to the realty and take measurements. Then we can make an approximate estimate for the work.
We come up with redevelopment, arrange tables, chairs and beds, design the overall interior design in 3D. We usually offer several options, and you choose what is ok for you.
If you are planning to make renovation we will involve our team to implement the design project. This will allow us to control all stages of work, eliminating possible errors of workers.
We are meticulous in details and responsible for the result. Order a design project from Danica and get the house of your dreams.

