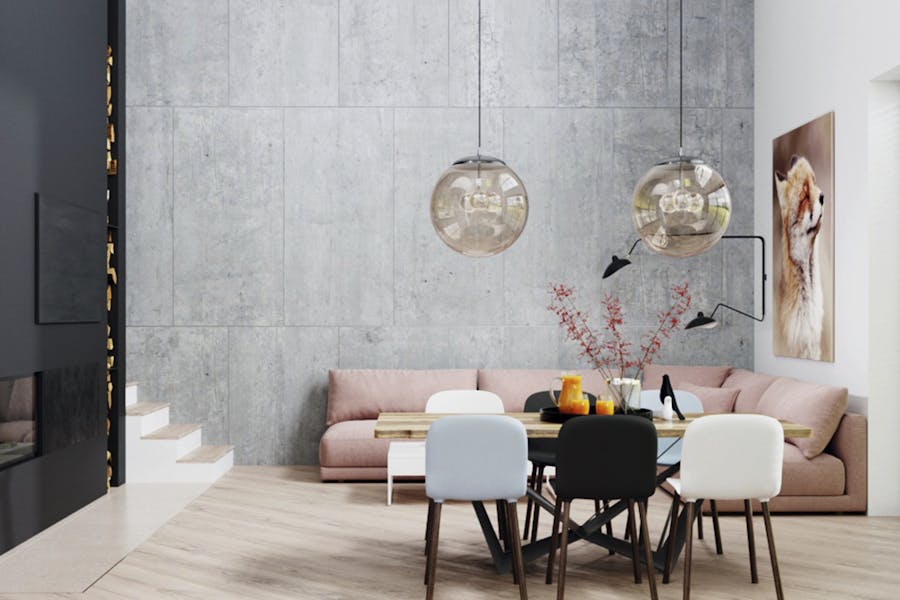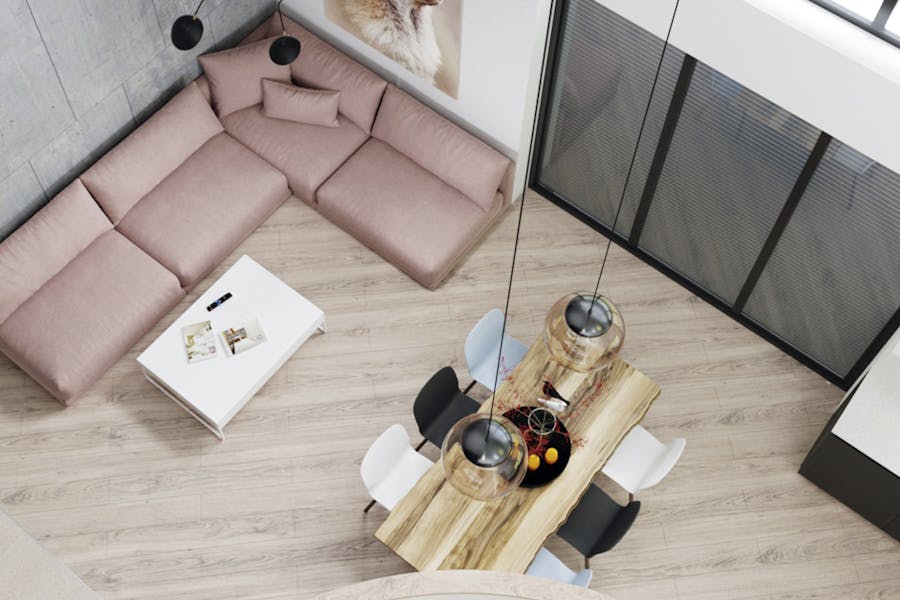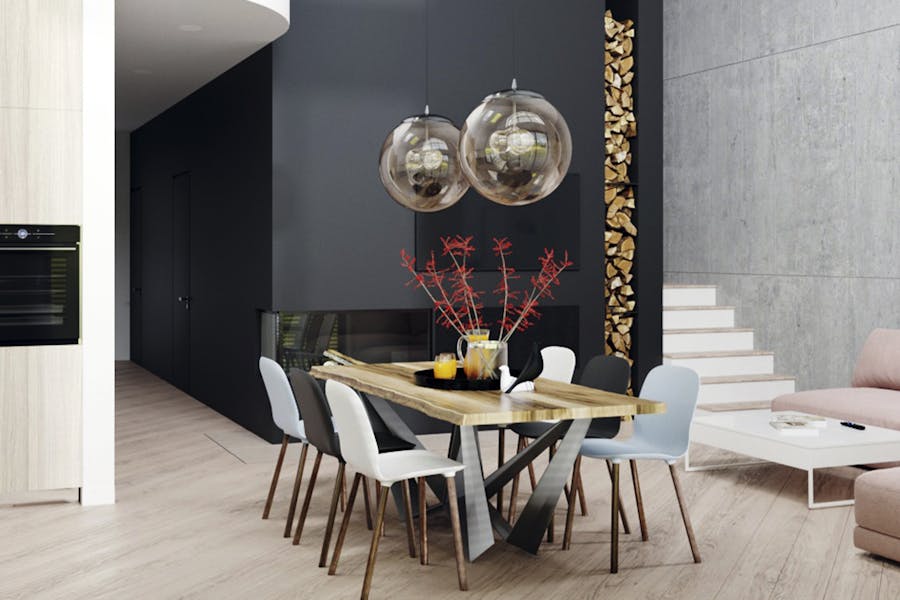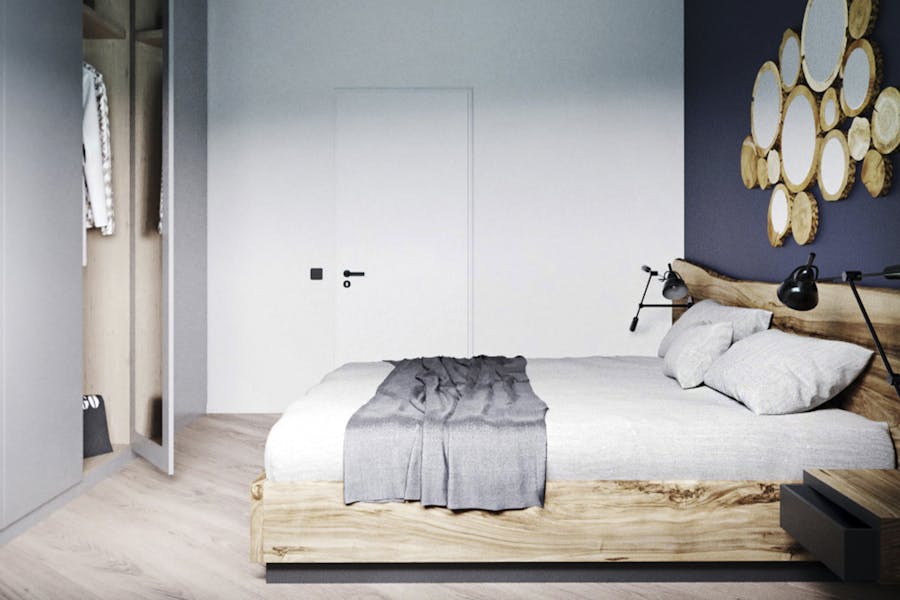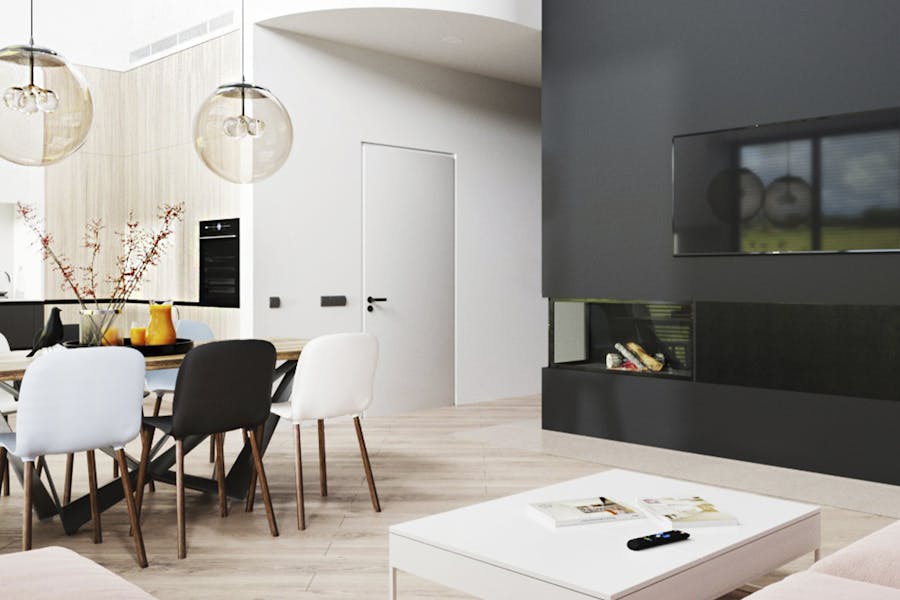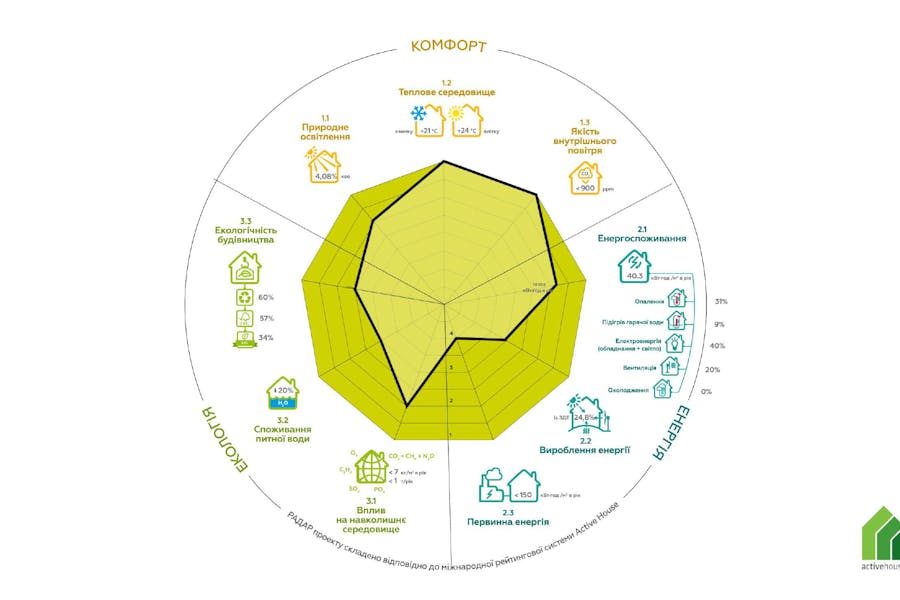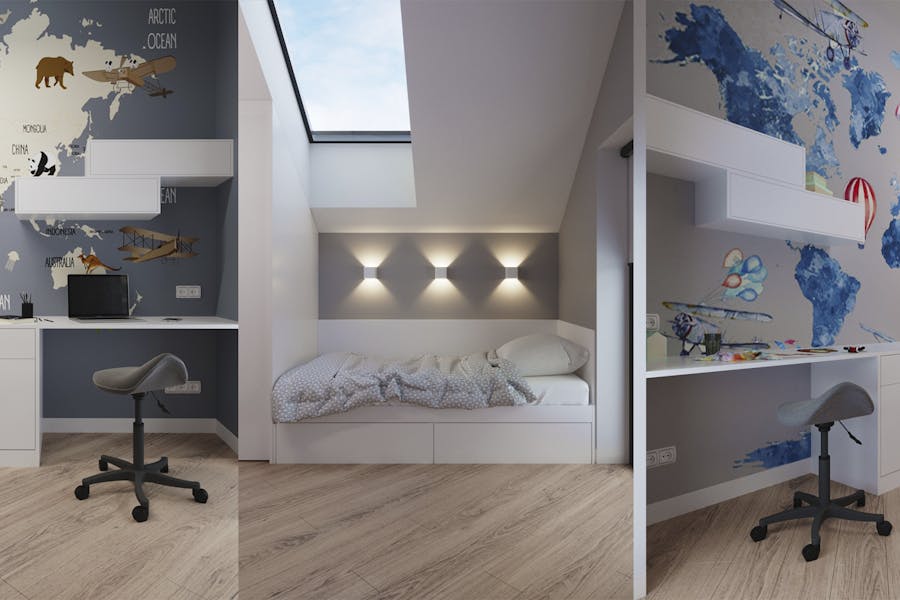The kitchen-dining room is an integral part of a large hotel. It has an extraordinary planning and decision solution - under high modules with integrated equipment and storage space, giving the whole wall. The combined group is designed for 6 people, if desired, more than one friend can unite for one table. The same table will gather children for board games or drawing. This is an important feature of the Scandinavian style - an attentive attitude to the organization of public areas of houses.
Garbuz active house
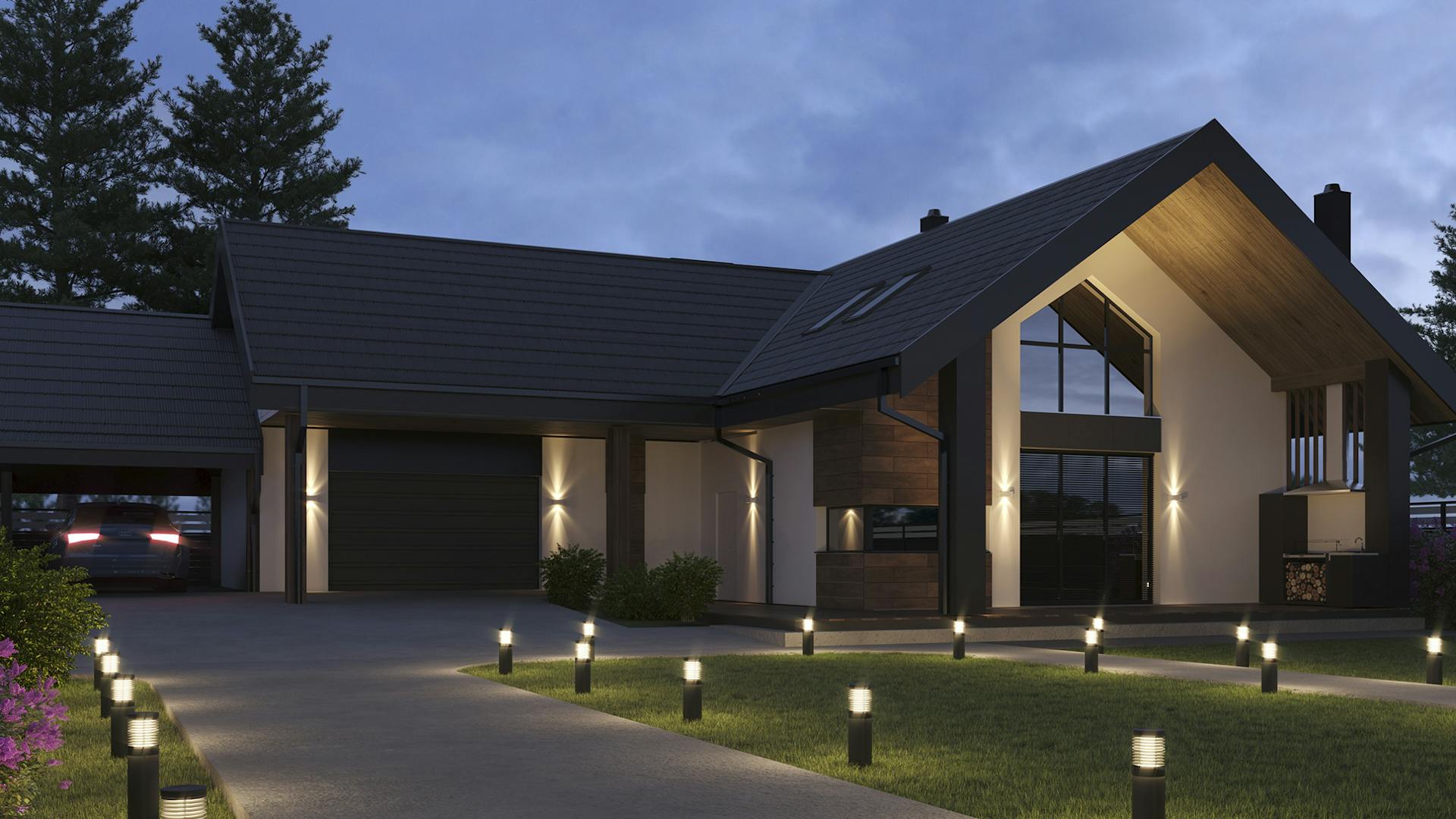
Service:
House construction using technology Пассивный Дом
Architect: Natalia Romanova
Designer: Anastasia Lisovskaya
Total space: 278,55 sq.m.
Date: 2021-12-09
Location: Gnedin, Borispolsky district, Kiev region
Living space: 58,49 sq.m.
Number of rooms: 3
Garage: 1
Out-of-town booth of projects for the young family with a "prospect for the growth". Customers of hotels can visit the domain - mice, maybe forget about mischief, see peacefully and be closer to nature - all those desires that are present in large cities.
And from that, it became obvious from the time of the request that the booths need to be designed in the style of the Scandinavian ministry. Scandinavian style - light, bright colors, good mood and cleanliness. The whole style can be even more modern, relevant and indisputably suitable for a country life
The largest area beyond the space is far away from the living room, kitchen and dining area. The “Clean” space is reminiscent of both witnesses and light, the staff of the bagaty of the decisions of the new configuration.
The main attributes of the Scandinavian style are neutral walls and porcelain stoneware with concrete, on a contrasting contrast to the sofa of the brand Blanche, a black-and-white color.
The interior is built on clear straight geometric shapes, which gives the Scandinavian style a modern sound.
The firewood made in the vertical cart looks very stylish. She deals with a few places, perfectly wrote in the composition of the column with eyes and a TV.
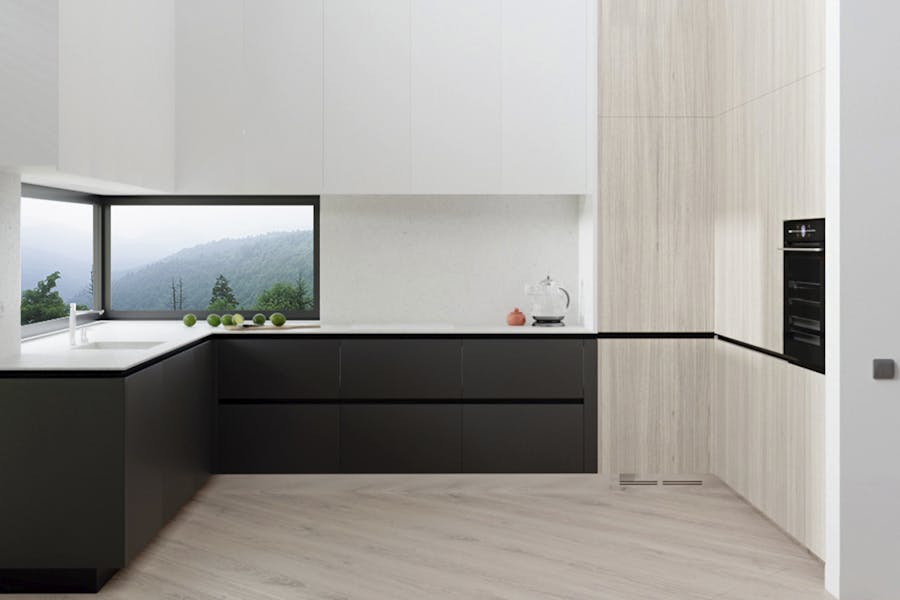
The interior of the master bedroom thanks to the deep blue color will embody the mood of peace and tranquility. The image of the "Thai Forest" is created by the accent of a wooden headboard.
Good bedroom planning depends on the correct layout of the rooms, it should stand in advance or give up the window, and when entering the room you do not need to consider the bed - it gives a sense of security and unity. In this case, if the original programmed entrance to the bedroom - it is disguised under the wall thanks to a hidden door without trim.
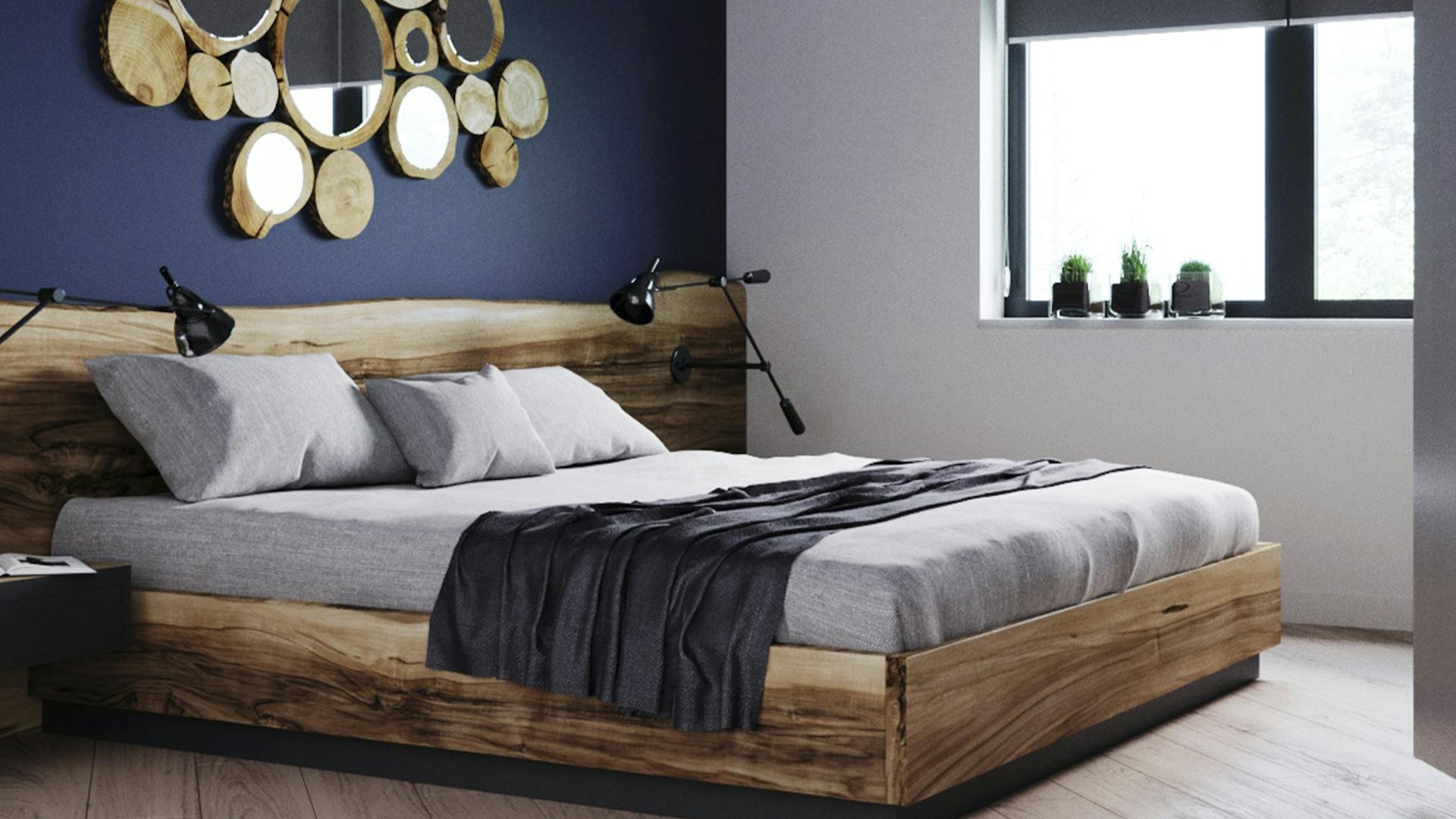
The interior of the office of the main families is as simple and concise as the interior of the houses as a whole.
In such an office, nothing is distracted from the mice and there will be no household, which is engaged in needlework at the table in a large window.
In addition, this room is a playroom for children and can also be a guest article.
If the area allows - for the right decision will be developed children's and adult bathrooms, guest and utility. The bathroom is located on the ground floor, is utility. It has a free-standing bath, shower 120x140 cm, built-in sink on the pedestal console and a wall-hung toilet with system installation.
The interior of the bathrooms harmoniously fits into the overall concept of the whole house. The walls are made of light and dark porcelain, complete with Spanish porcelain Sweethome Soft Dry 60 White under the stone, the accent is an area with a free-standing bath and geometric decorative tiles Azulev Basalt HEXAGON PERLA RECT.
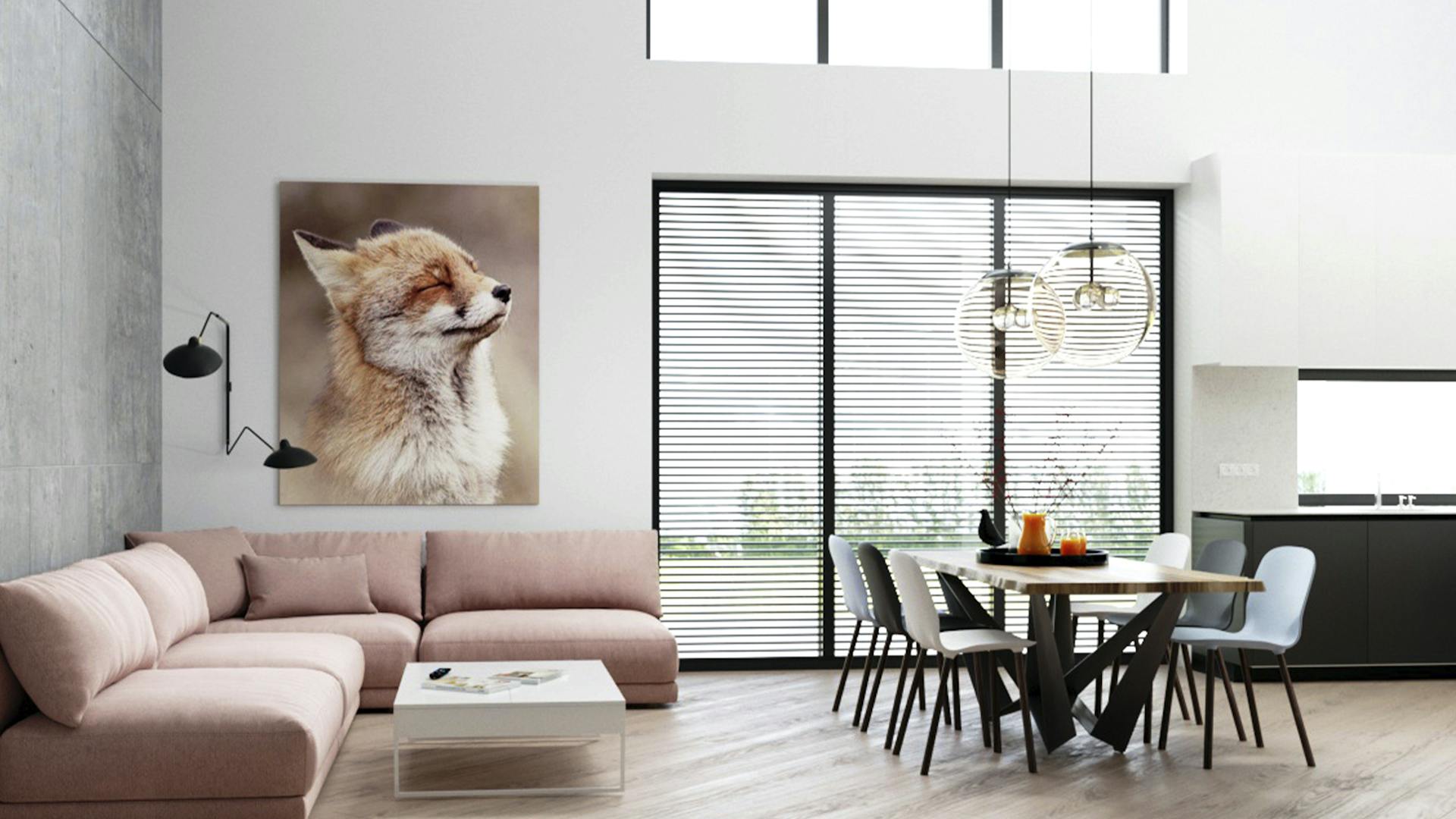
The shower room at the bedroom on the second floor is located in the room only for owners and children.
At a time when there are fewer bathrooms, but it does not have everything you need: a sink with a pedestal, a shower cabin 90x100 cm, a wall-hung toilet with a systematic installation, a hygienic shower. hidden white wire in the cabinet above the installation.
The linen line is a device for fast movement of linen from a floor downwards in a direct or room of collecting linen, due to free falling. The principle of operation of a similar garbage pipe. The main difference is the lower node, which in the white line is an acceptable tray.
Stairs - the connecting star between the floors, between public and private areas of buildings. On the second floor, the summer house turns into a corridor that leads to the children's rooms. The forest department translates natural materials and light colors - white walls are harmoniously combined with a laminate of light shades and structural elements.
