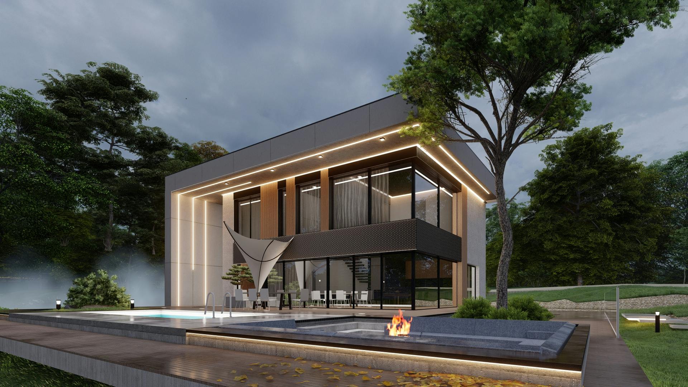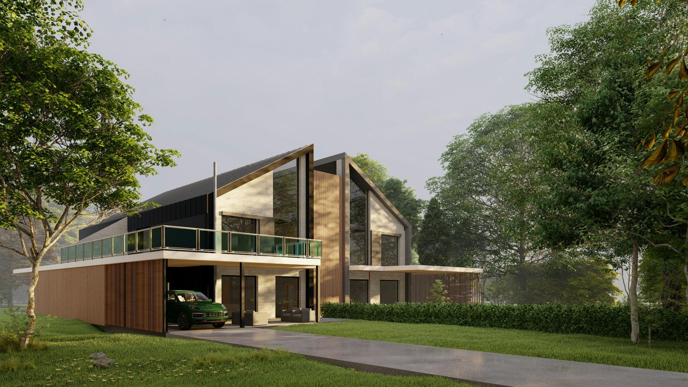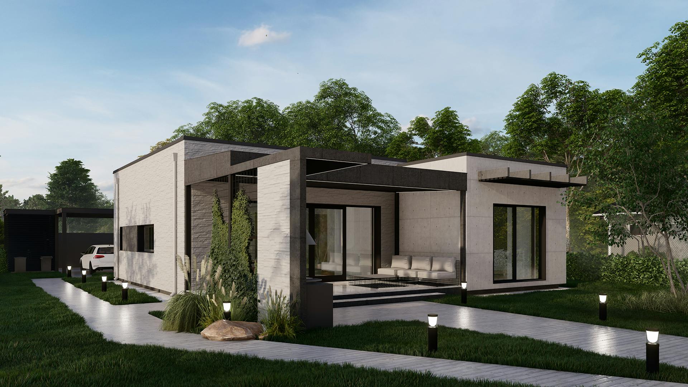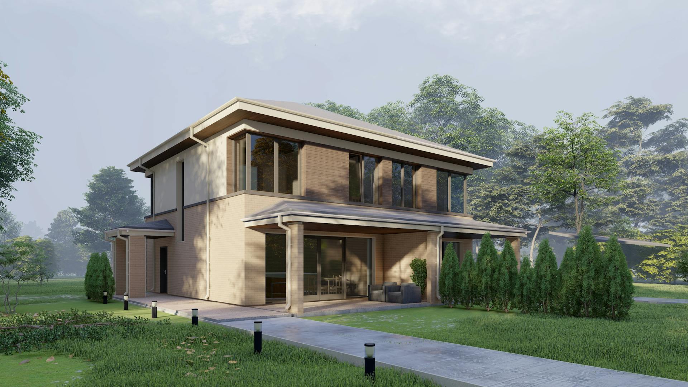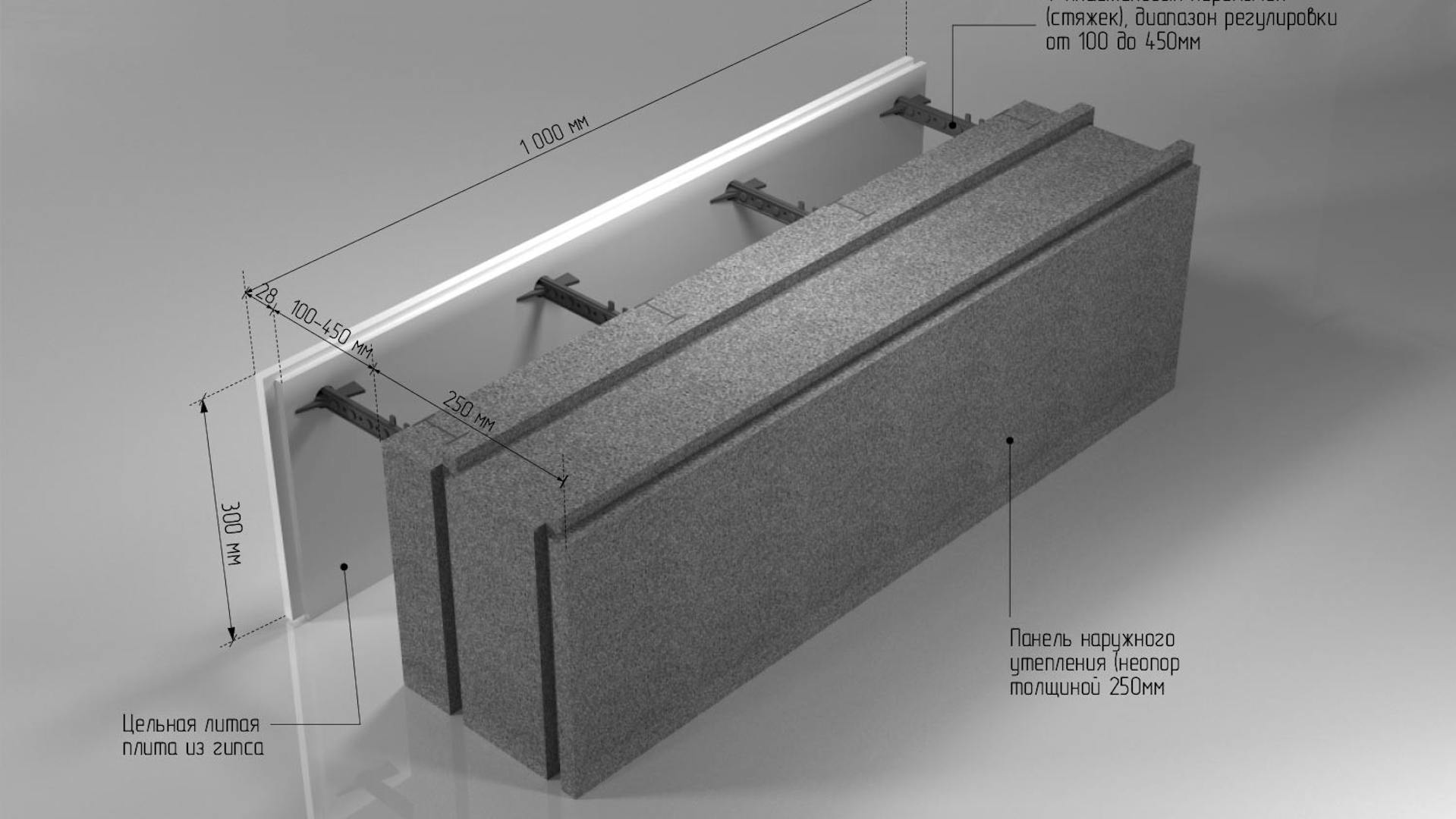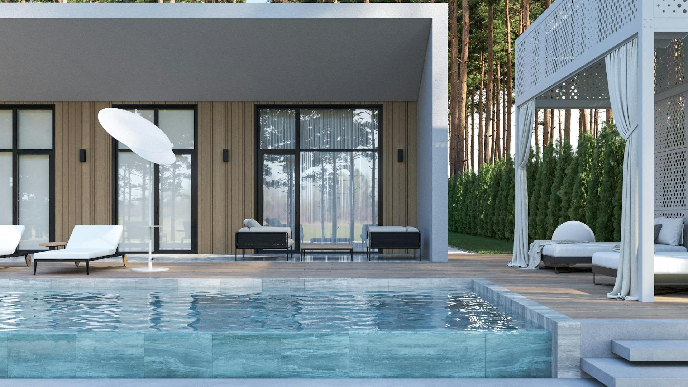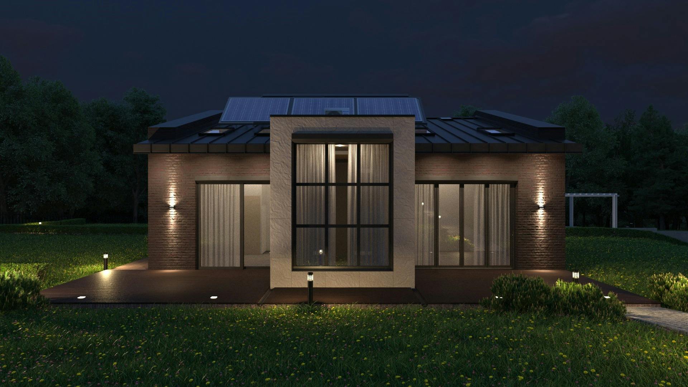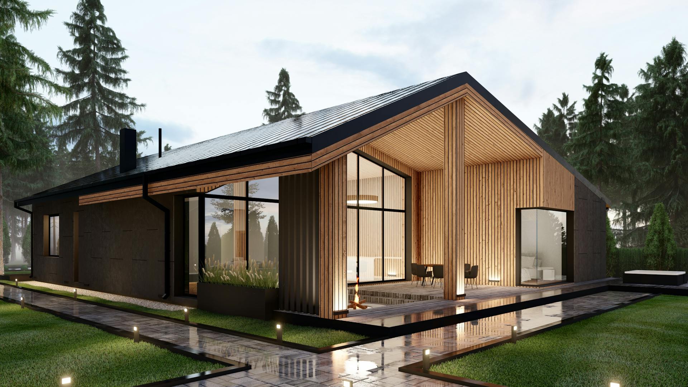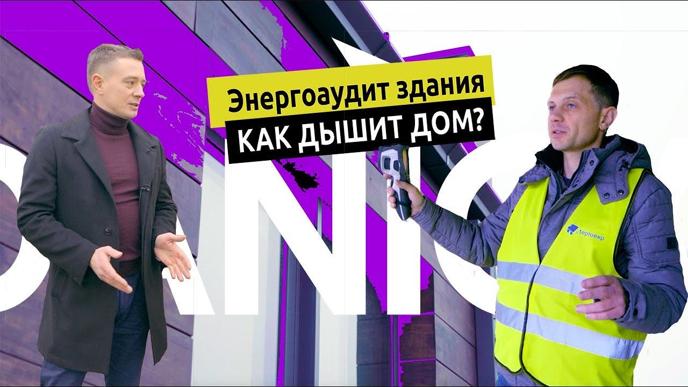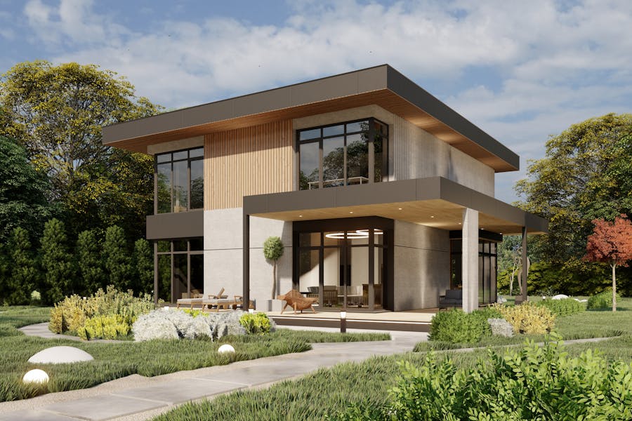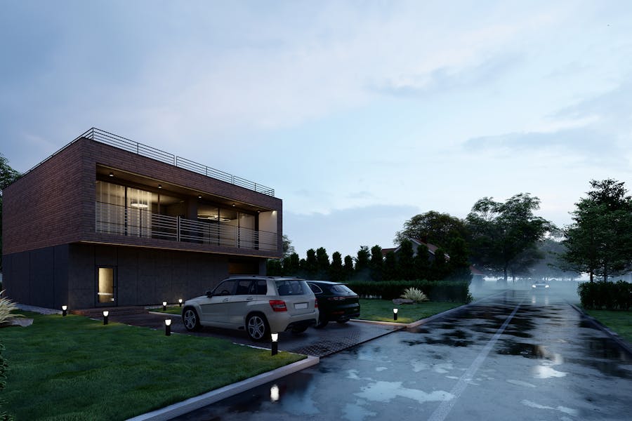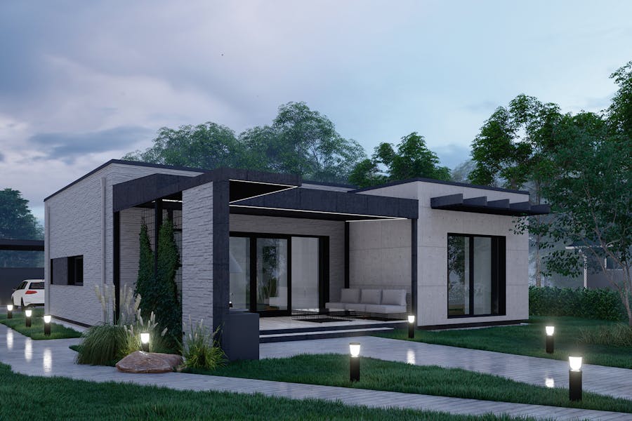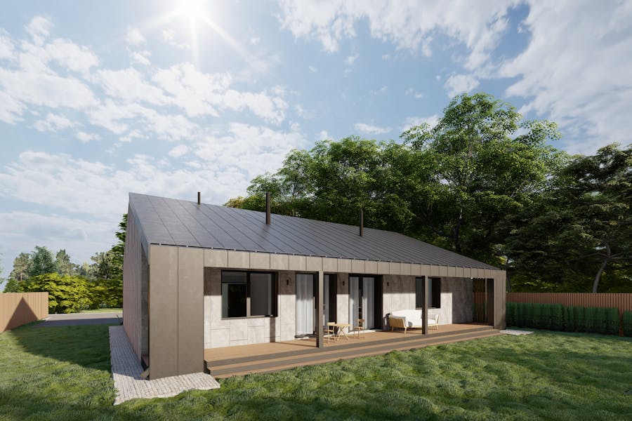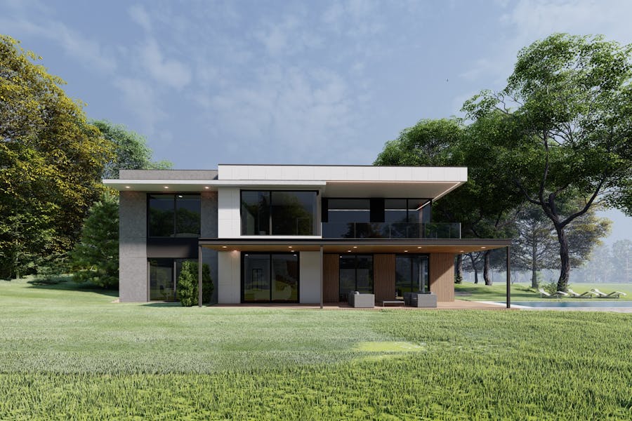Remote mounting of windows
DANICA uses advanced technology - remote window mounting. This type of installation allows you to reduce heat loss along the perimeter of the window by 10 times, which in turn will reduce the heat loss of the entire structure. The window structure is taken out into the insulation area and mounted on high-strength profiles of the Trioterm system or Foppe consoles.
It is very important to consider the placement of windows developing the architecture project of the house. As a rule, most of the windows are located in the southern and eastern directions, and in winter they bring on average more heat than they lose. Orientation of windows to the east and west is minimized to reduce uncomfortable overheating and energy consumption for air conditioning in summer.
